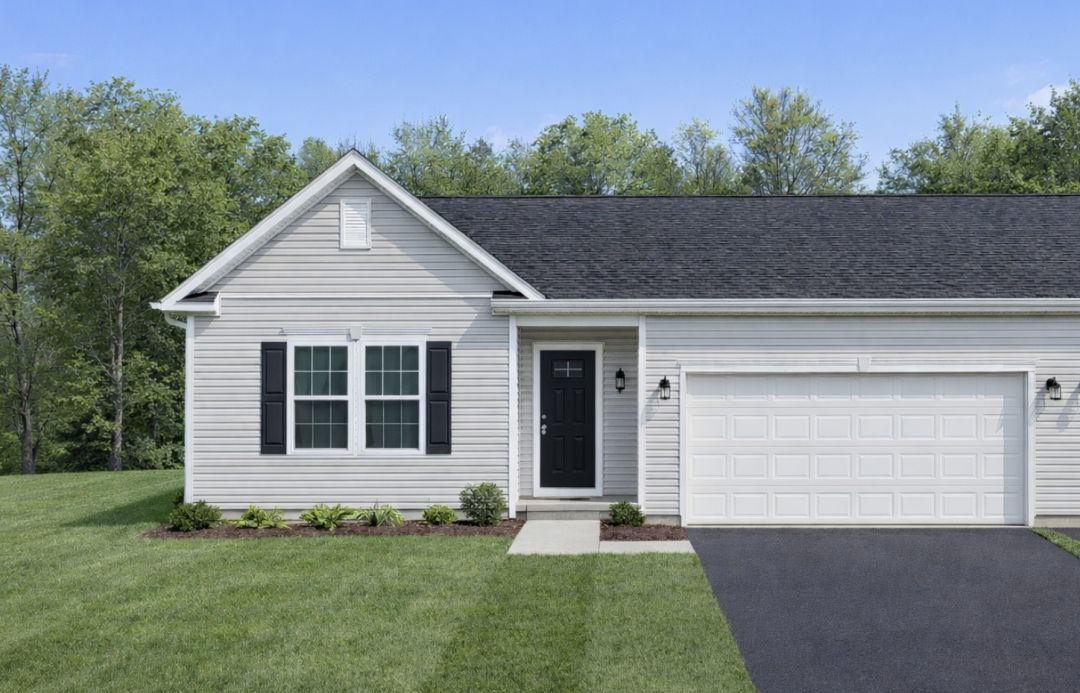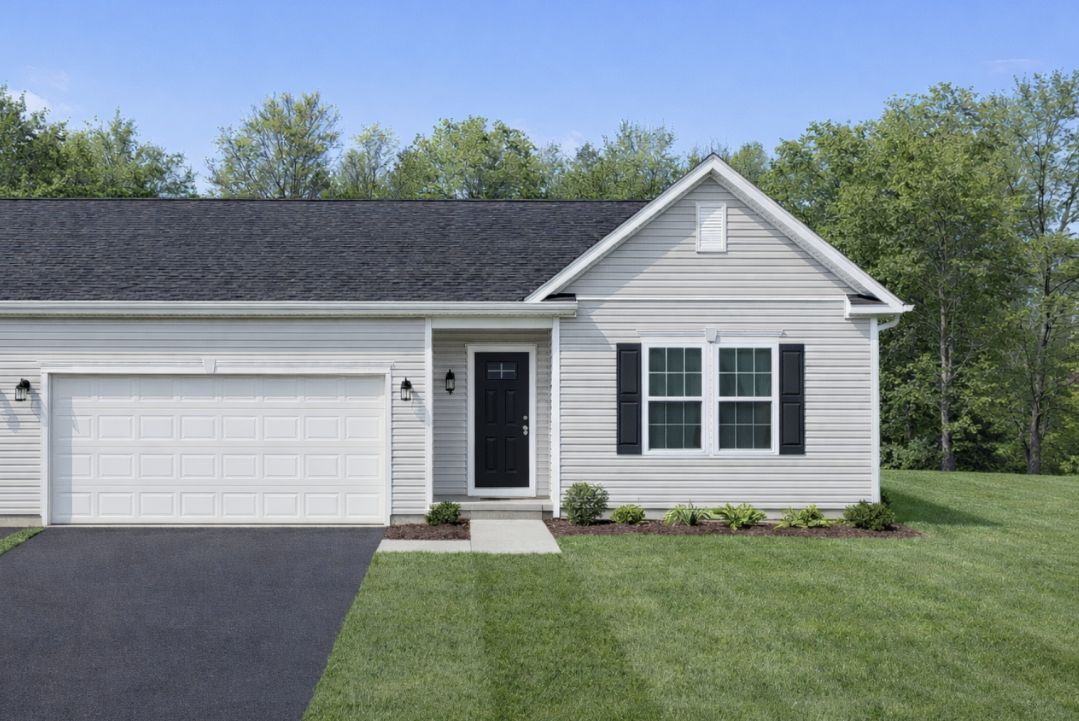

St Abigail in Windmont Farms











Introducing The St. Abigail
Spacious Ranch-Style Living in Our New Townhome Series
Maronda Homes presents The St. Abigail, a brand-new ranch-style floor plan in our townhome collection. Offering 1,498 to 2,418 square feet of finished space, with 2 to 3 bedrooms, 2 to 3 bathrooms, and a 2-car garage, this home blends comfort and versatility.
Step inside to a welcoming foyer with a bedroom and full bathroom conveniently located to the left. Move forward to an open and airy layout where the kitchen, breakfast nook, family room, and covered deck flow seamlessly together. Optional upgrades include a chef’s kitchen and a cozy fireplace in the family room.
The spacious master suite, measuring 12’3” x 16’6”, features a luxurious bathroom and a large walk-in closet—your perfect private retreat.
Select communities offer an optional finished lower level to expand your living space even further. Personalize your home with additions like a glass or patio door, a service center, or even a third bedroom and bathroom to accommodate guests or a growing family.
Enjoy downsized living without compromising lifestyle in the spacious, flexible St. Abigail townhome.
Start building your dream home today!
Personalize Your Floor Plan
Explore The St Abigail in Nearby Communities




