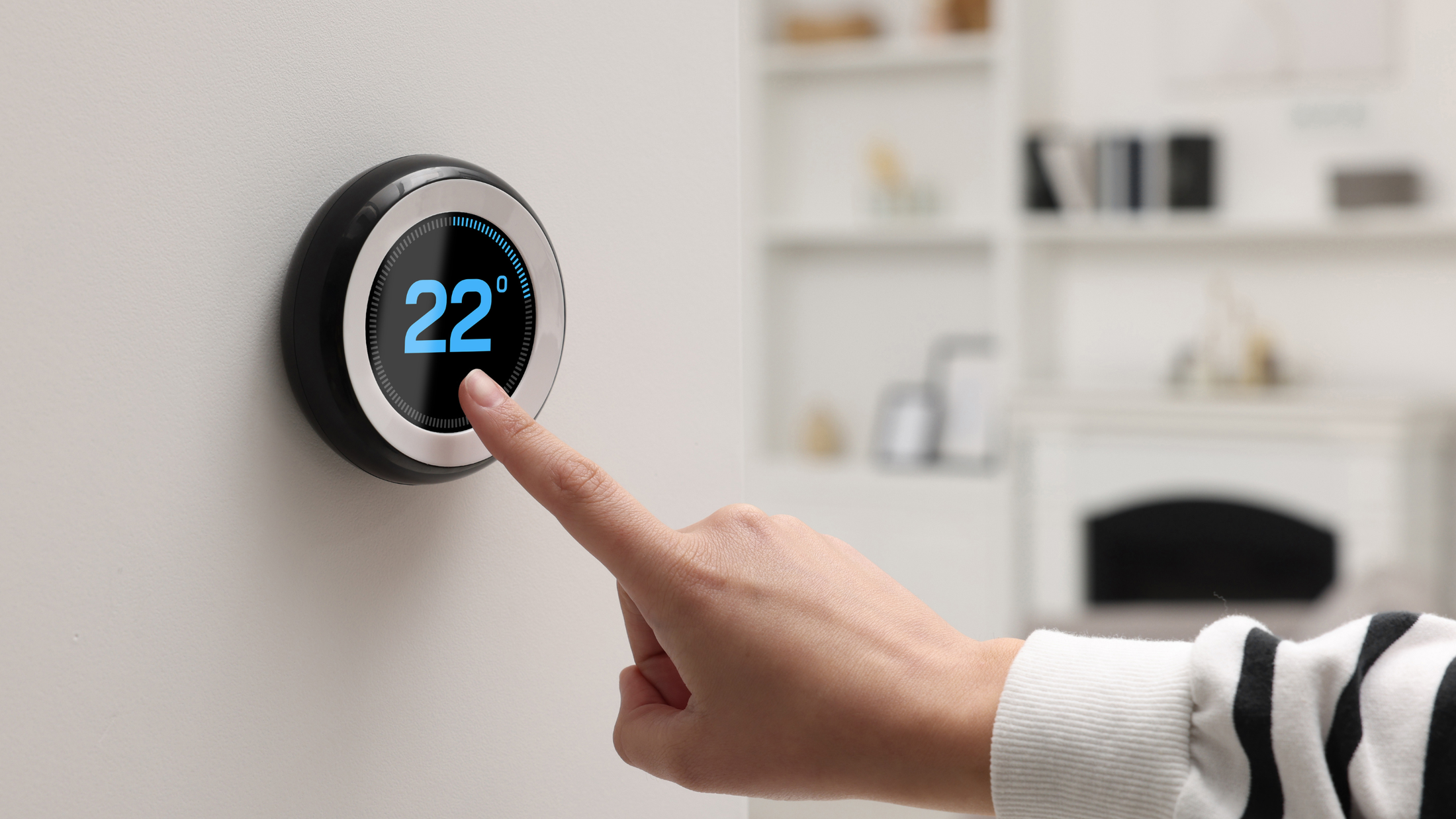
Welcome Home
Welcome to Windmont Farms, the only new construction community that offers paired villas and single family homes in Hampton School District that includes spacious homesites and wooded backyards. Schedule a tour today!
Gibsonia, PA 15044

Buildable Home Plans












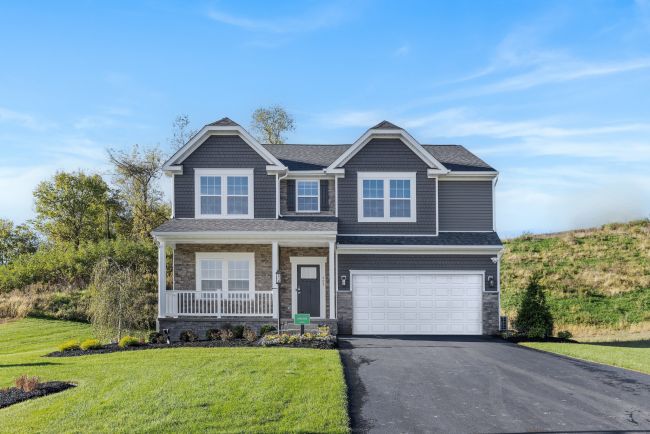

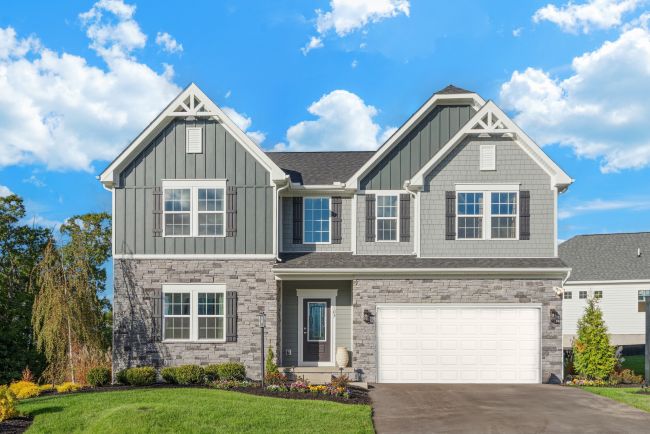





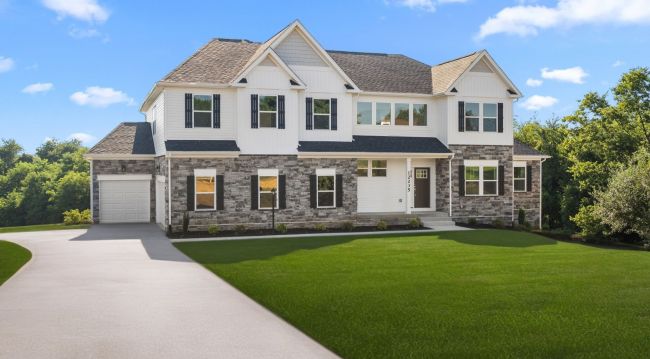

Quick Move-In Homes
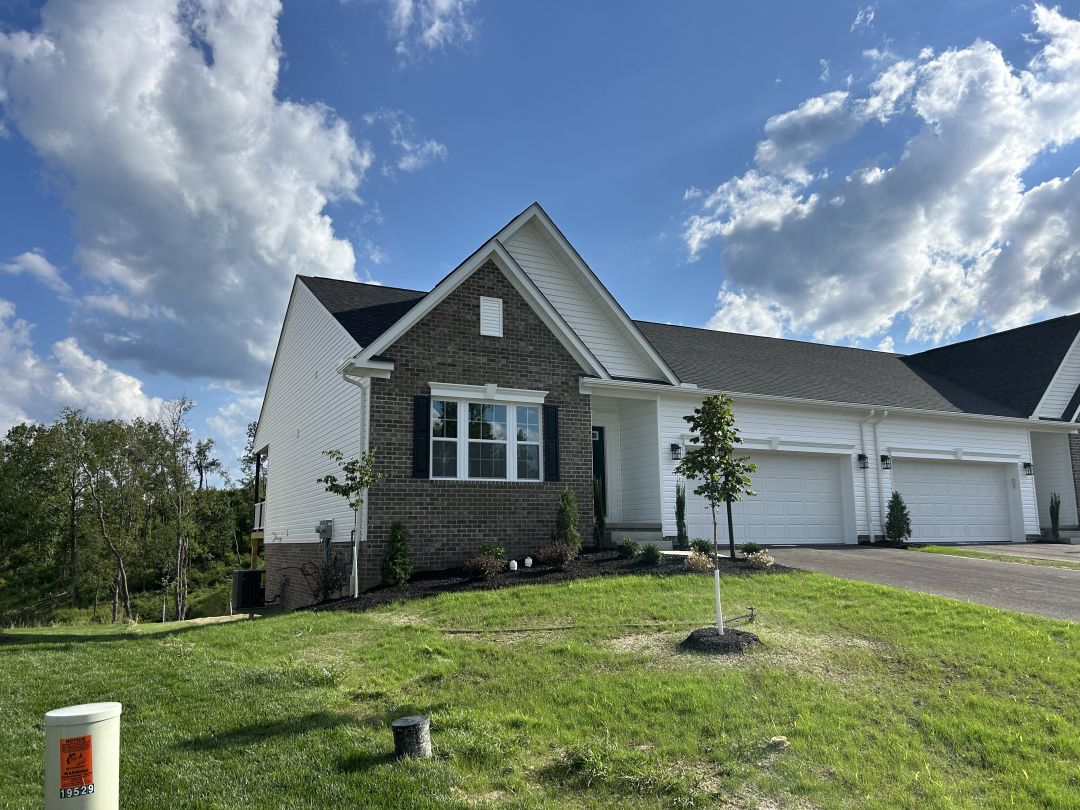



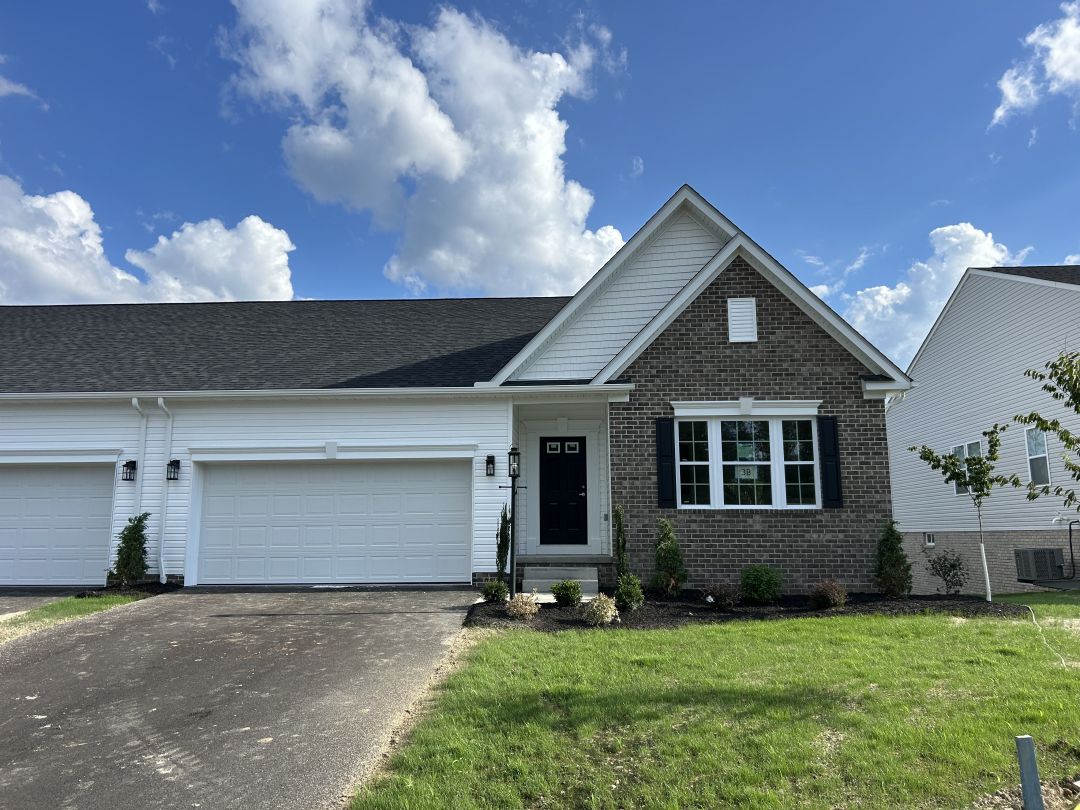




Community Details
Welcome Home to Windmont Farms
Windmont Farms is the only new construction, single-family community in the beautiful Gibsonia area, offering residents top-of-the-line Presidential, Americana, and ranch-style Heritage series homes.
Your new, single-family home in Gibsonia falls within the top-rated Hampton Township School District.* You’ll love the privacy and serene atmosphere that Windmont Farms offers, while still maintaining close proximity to everyday amenities. Schedule your appointment to walk the homesites today!
Windmont Farms has a host of features and amenities for you and your family to enjoy, including:
- Sidewalk-lined streets
- Updated interior finishes
- 2-story and Ranch Homes
- Convenient community location
- Smart Home Package included
Home Designs in Windmont Farms
Home Designs in Windmont Farms boast up to 5,310 square feet, 6 bedrooms, 5 bathrooms, and a 3-car garage. Your new home will have an open-concept floor plan and up to 9-foot ceilings on the first floor. Turn the built-in flex space into a playroom for the kids, add a home office for you, or finish the basement for even more space to entertain family and friends. A 3-car garage adds extra storage space or an additional spot for your guests to park when they visit. Contact us today to tour the model home!
Personalize your floor plan to suit the needs of your family:
- Up to 5,310 Finished Square Feet
- Up to 6 Bedrooms
- Up to 5 Baths
- Up to 9’ ceilings on first floor
- Up to 3-car Garage
Learn More About Living in Gibsonia
Windmont Farms is located just minutes from the Hampton Township Schools, ensuring that drop-off and pick-up is made as simple as possible.
For running everyday errands, Aldi, Wagner’s Market, Shop ‘N Save, Whole Foods, and many more grocery and retailers are available just outside your doorstep.
Getting hungry? Magnolia & Pine, Cala Lily Restaurant and Bar, Feast, The Clubhouse, Tequila Jalisco, and many more. For date night, jet off to Narcissi Winery, where you can enjoy a bottle of homemade wine, delicious foods, and scenic views.
Enjoy spending time outdoors? North Park, one of Allegheny County's largest parks, is within 15 minutes and features kayaking, hiking, biking trails, and golf. Many public and private country clubs offer Arnold Palmer-designed golf courses, tennis, paddleball, and much more.
If you travel or commute for work, you’re not far from Downtown Pittsburgh and the Pittsburgh International Airport.
Settle into your new routine at Windmont Farms in Gibsonia and enjoy the plethora of amenities nearby that make your day-to-day life as simple as possible:
- Grocery & retail shopping - 3 to 5 miles
- Hampton Township Schools - 3 miles
- North Park - 5 miles
- Restaurants - 5 to 10 miles
- Narcissi Winery - 6 miles
- Downtown Pittsburgh - 15 miles
- Pittsburgh International Airport - 32 miles

Welcome Home
Welcome to Windmont Farms, the only new construction community that offers paired villas and single family homes in Hampton School District that includes spacious homesites and wooded backyards. Schedule a tour today!
Gibsonia, PA 15044
Frequently Asked Questions
What is the starting price of homes in Windmont Farms?
New homes in Windmont Farms start in the $412s, making it a great option for buyers looking for new construction homes in Gibsonia.
For a personalized quote including specific lot premiums or floor plan upgrades, we recommend visiting one of our model homes in Gibsonia to speak with a member of our team.
How many bedrooms and bathrooms are available in home designs in Windmont Farms?
Buyers can choose from homes with 2 – 6 bedrooms and 2 – 6 bathrooms, designed to fit families of all sizes.
Our versatile floor plans are designed for modern living.
-
Bedroom Range: 2 – 6 bedrooms
-
Bathroom Range: 2 – 6 bathrooms
What is the average square footage of new homes in this community?
New homes in Windmont Farms range from approximately 1,498 square feet to 5,310 square feet, giving buyers plenty of space to fit their lifestyle and family sizes.
-
Smallest Plan: 1,498 square feet
-
Largest Plan: 5,310 square feet
Where is the new construction community of Windmont Farms located?
Windmont Farms is located in Gibsonia, PA 15044.
What schools are near the Windmont Farms development?
Residents living in Windmont Farms are served by the schools of Hampton Township .
What amenities are included in Windmont Farms?
Residents enjoy access to amenities such as HOA.
Are model homes available to tour?
Yes, our professionally decorated model home, the Birmingham, is open for tours, giving buyers a firsthand look at the craftsmanship, layout, and design options that make our homes stand out.
How does buying a new home in Windmont Farms compare to buying an existing home in Gibsonia?
Buying new in Windmont Farms offers three major advantages over local resale homes: builder warranties, modern structural codes, and customization. Unlike older homes in Gibsonia which may require immediate roof or HVAC repairs, our new construction homes come with a warranty, ensuring your investment is protected from day one.
-
Warranty Protection
-
Modern Layouts
-
No “Fixer-Upper” Costs









