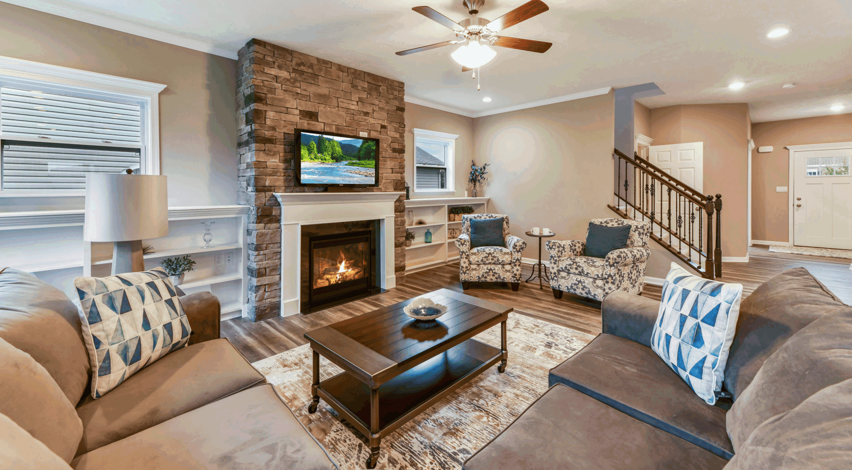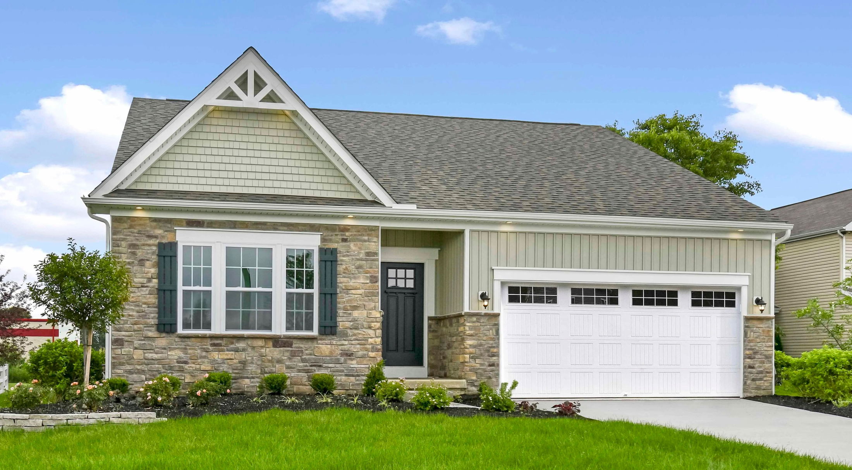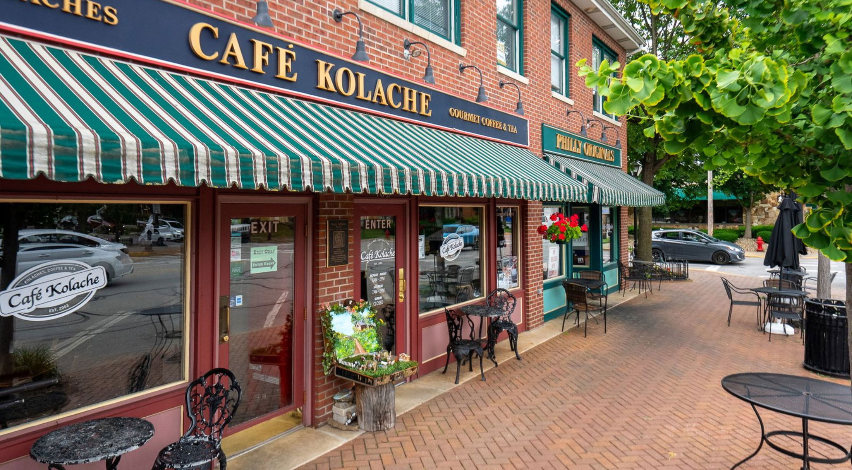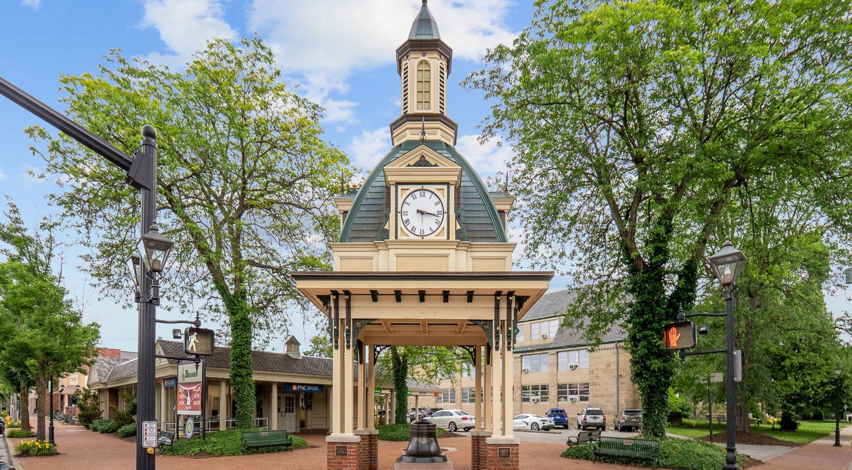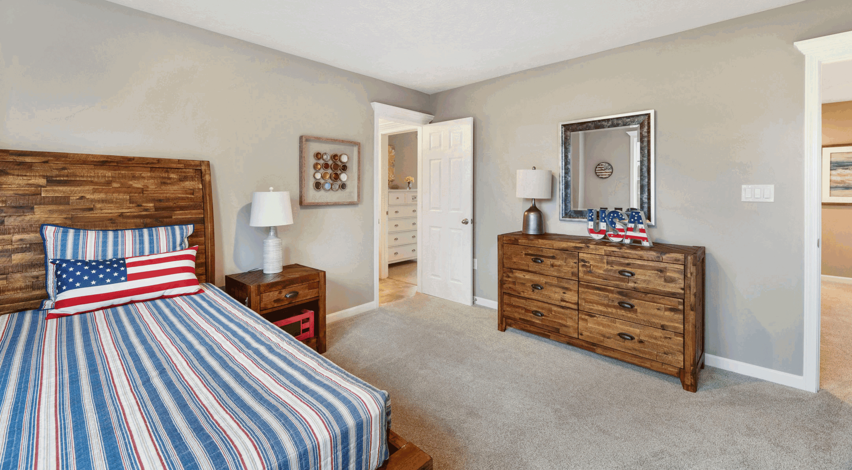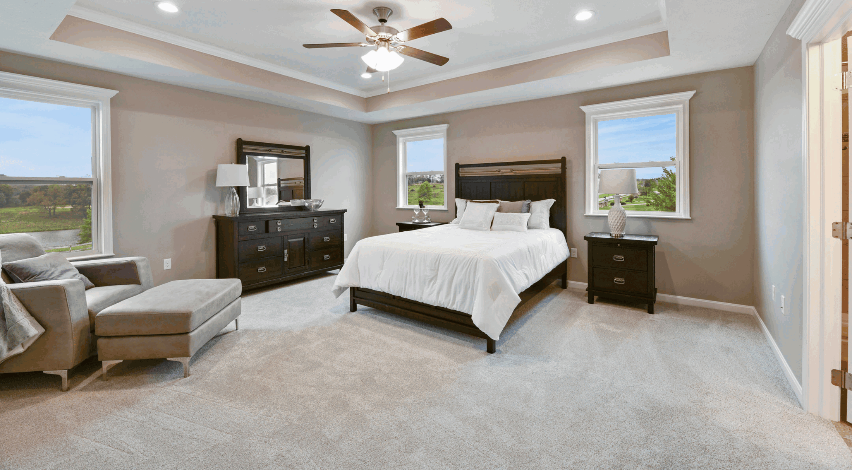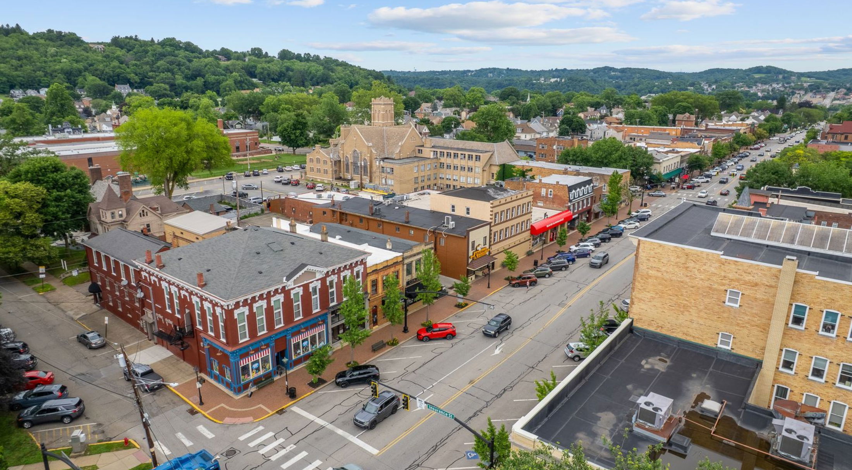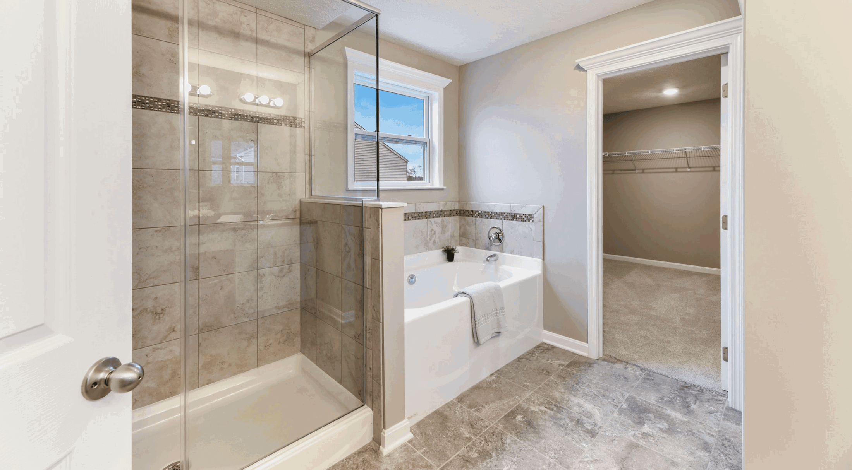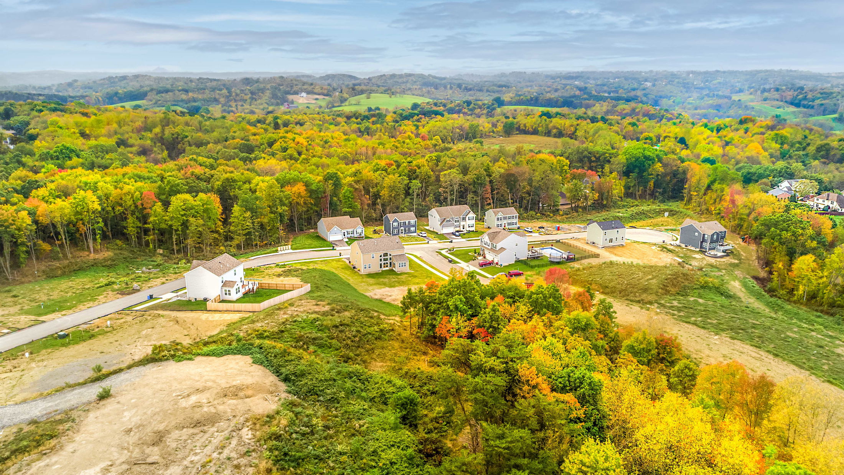
Welcome Home
Highland Meadows is the only established single-family new home construction community building both ranch and two-story homes in the area. Schedule an appointment to view our model home today!
Monaca, PA 15061
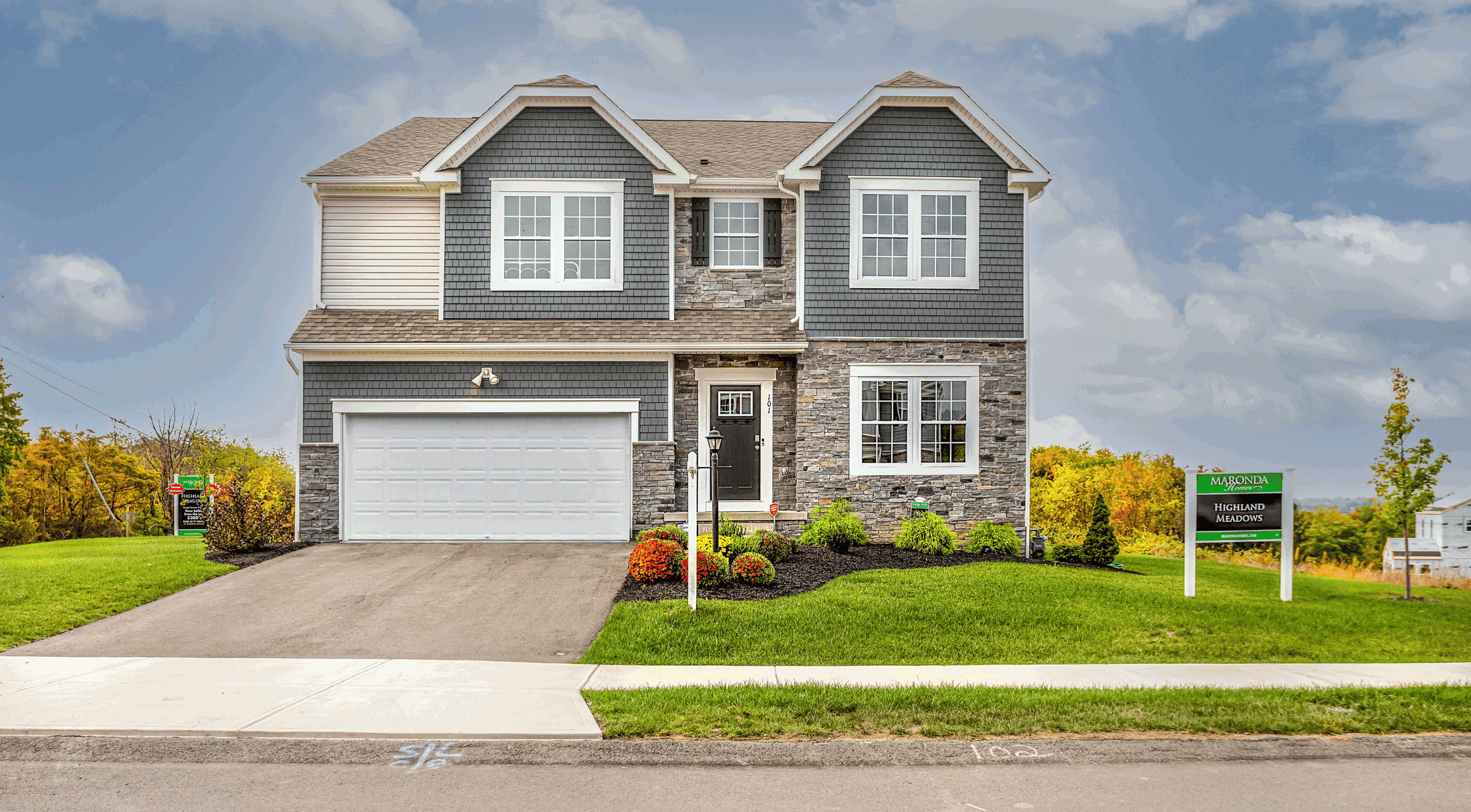
Buildable Home Plans
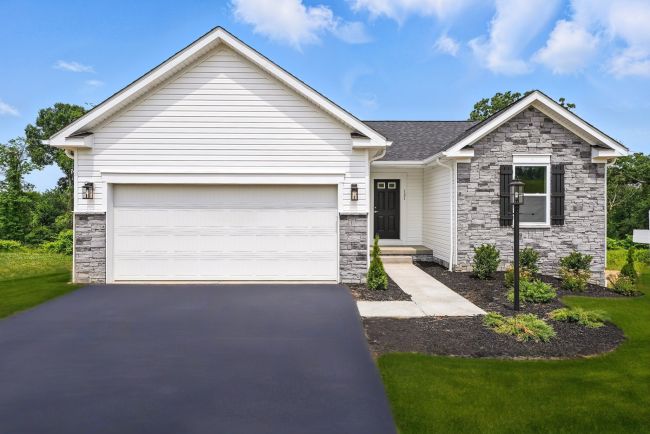



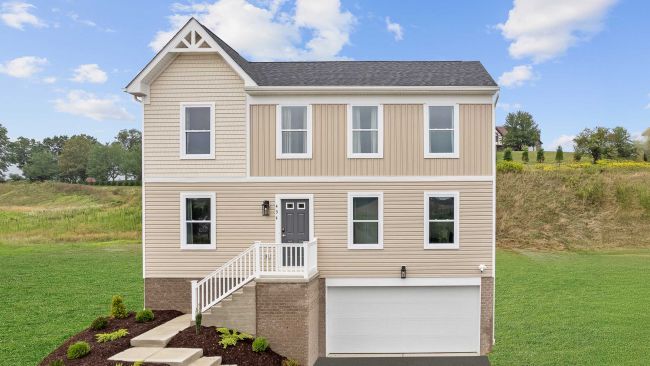





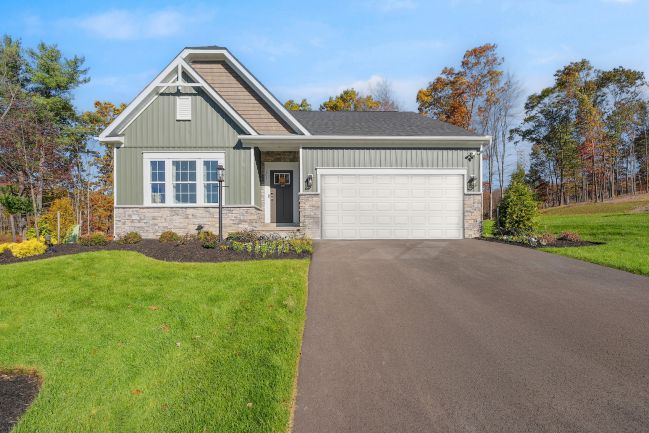

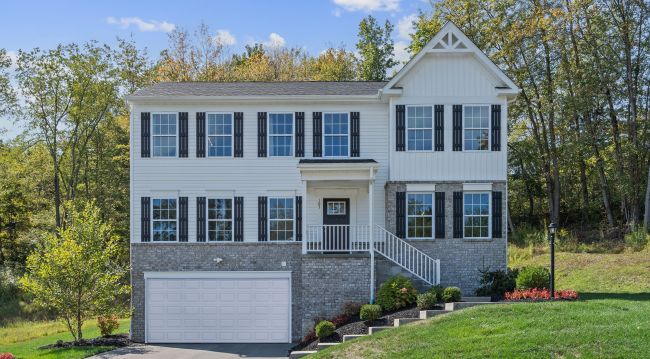





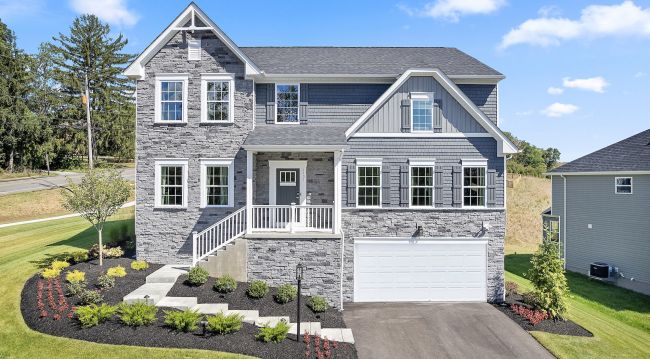

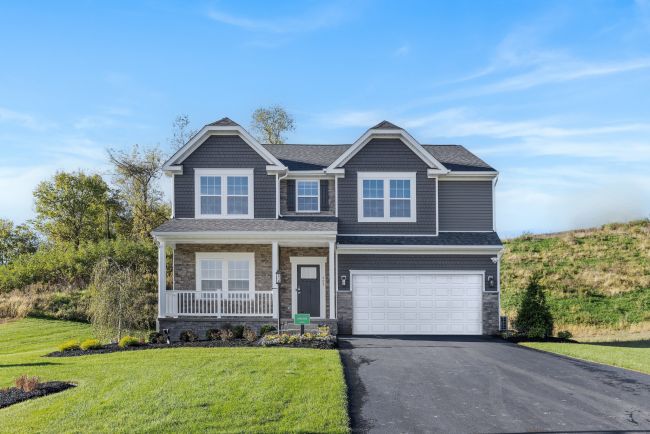

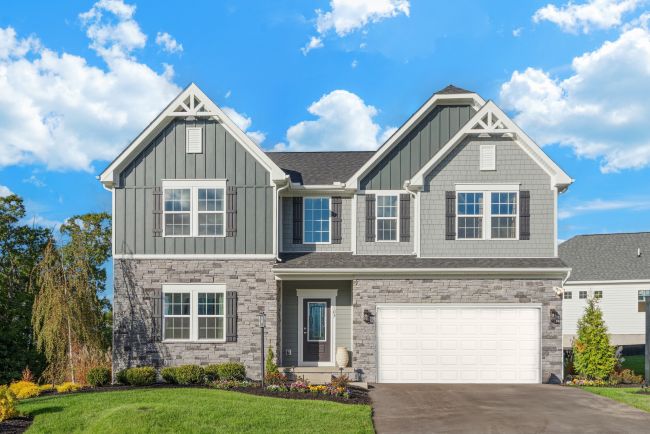

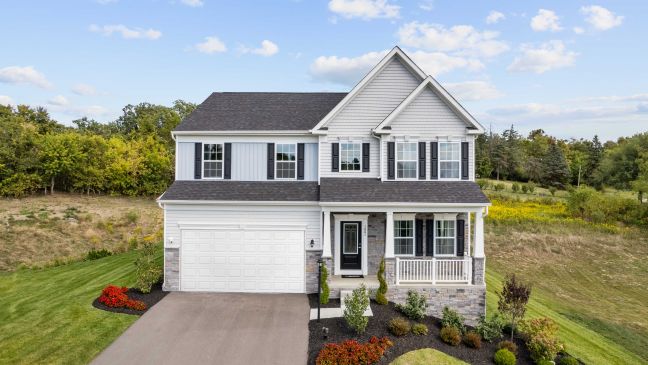



Quick Move-In Homes


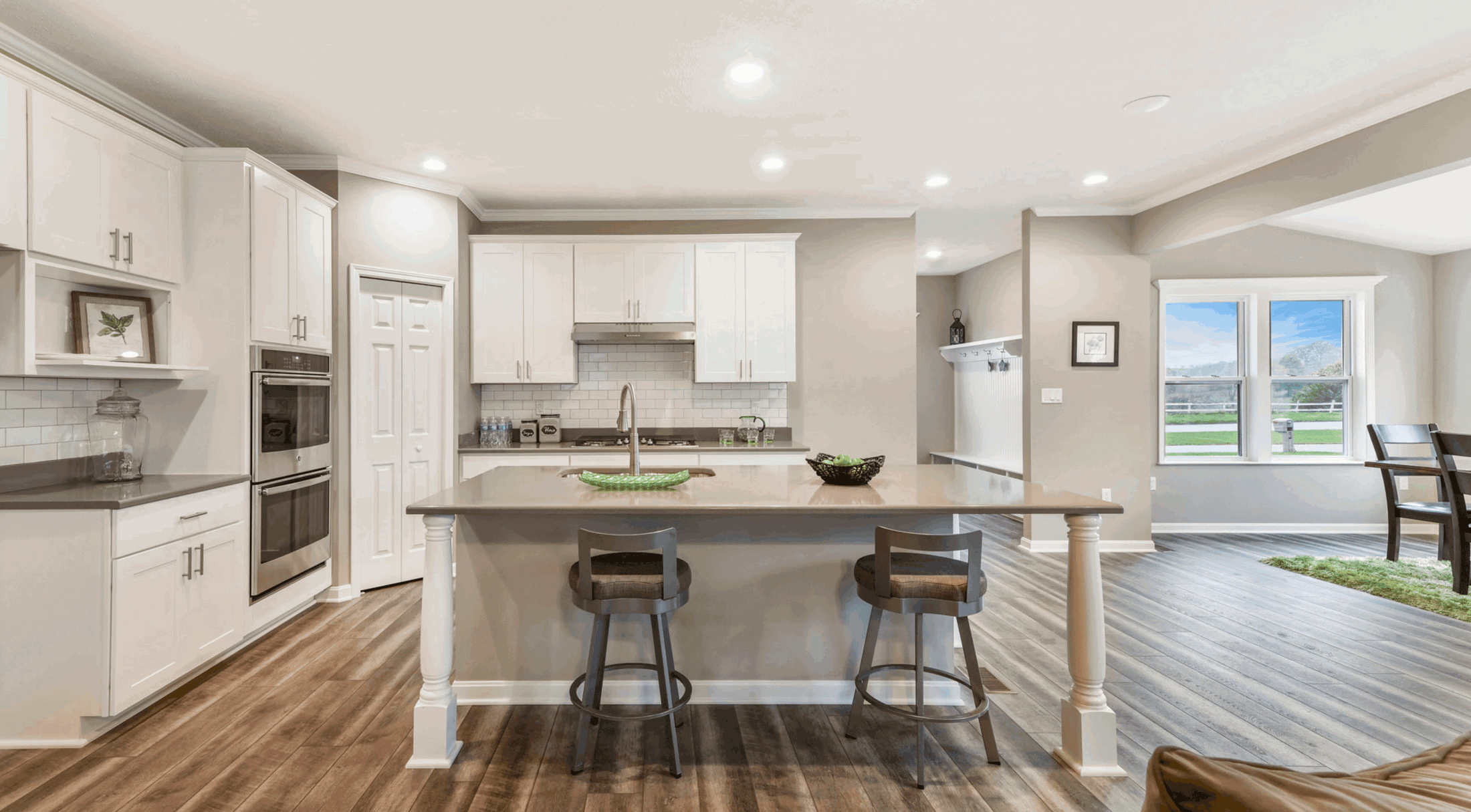
Community Details
- Sidewalk-lined streets
- Updated interior finishes
- Backyard space
- Walkout basement (per plan)
- Beautifully landscaped community entry
- Convenient community location in Beaver County
- Smart Home Package included
Home Designs in Highland Meadows
- Up to 4,500 Finished Square Feet
- Up to 6 Bedrooms
- Up to 4 Baths
- 9’ ceilings on the first floor
- Up to 3-car Garage
- Ranch floor plans available
- Central Valley Schools - 2 miles
- John Antoline Memorial Park - 2 miles
- Aldi - 2.5 miles
- Med Express - 2.8 miles
- Restaurants - 3 miles
- George Washington Park - 3 miles
- Beaver County Model Railroad and Historical Society - 3 miles
- Riverfront Park - 3 miles
- Beaver Area Heritage Museum - 4 miles
- Giant Eagle - 4 miles
- Heritage Valley Hospital - Beaver - 5 miles
- Walmart - 8 miles
- Pittsburgh International Airport - 11 miles
- Downtown Pittsburgh - 20 miles
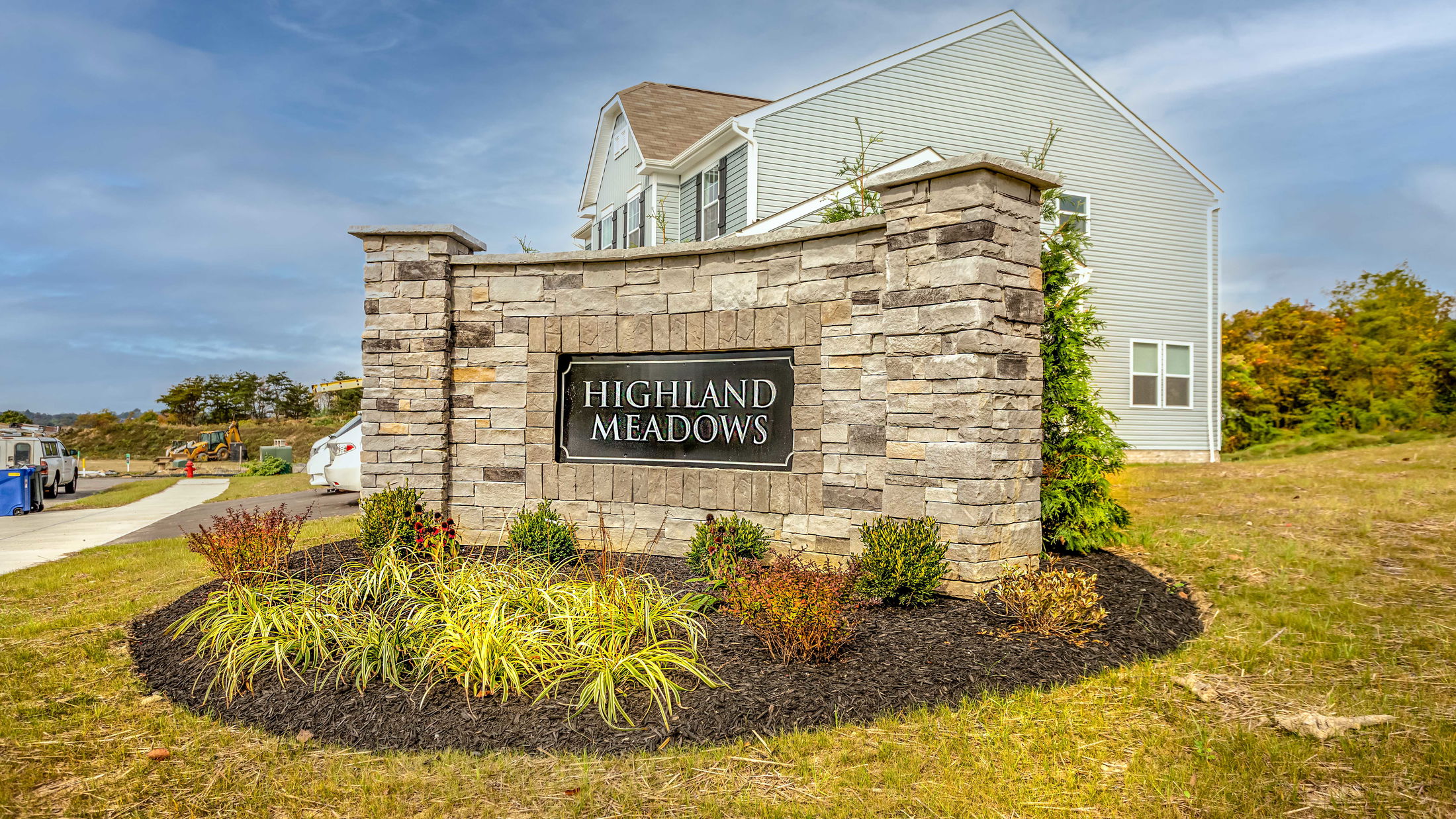
Welcome Home
Highland Meadows is the only established single-family new home construction community building both ranch and two-story homes in the area. Schedule an appointment to view our model home today!
Monaca, PA 15061
Frequently Asked Questions
What is the starting price of homes in Highland Meadows?
Homes in Highland Meadows start in the $329s, making it a great option for buyers looking for new construction homes in Monaca.
How many bedrooms and bathrooms are available in home designs in Highland Meadows?
Buyers can choose from homes with 2 – 6 bedrooms and 2 – 6 bathrooms, designed to fit families of all sizes.
What is the average square footage of homes in this community?
Homes in Highland Meadows range from approximately 1,368 square feet to 4,469 square feet, giving buyers plenty of space to fit their lifestyle.
Where is Highland Meadows located?
Highland Meadows is located in Monaca PA.
What schools are near Highland Meadows?
Families living in Highland Meadows are served by the schools of Central Valley .
Are model homes available to tour?
Yes, our professionally decorated model home, the Carlisle, is open for tours, giving buyers a firsthand look at the craftsmanship, layout, and design options that make our homes stand out.

