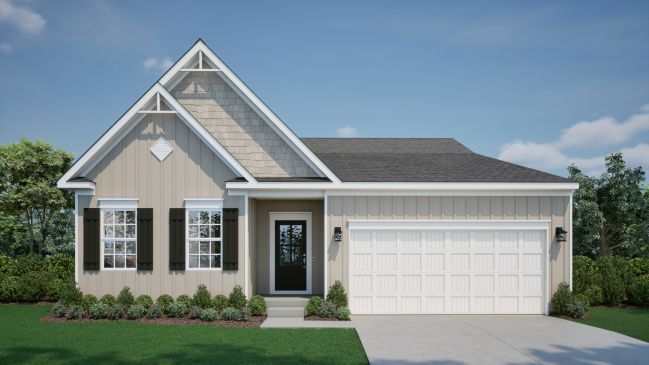

Miramar in Oak Creek

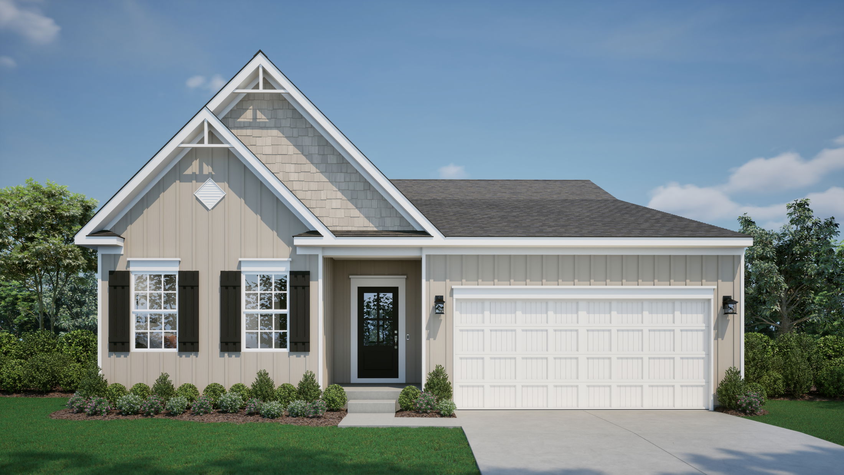
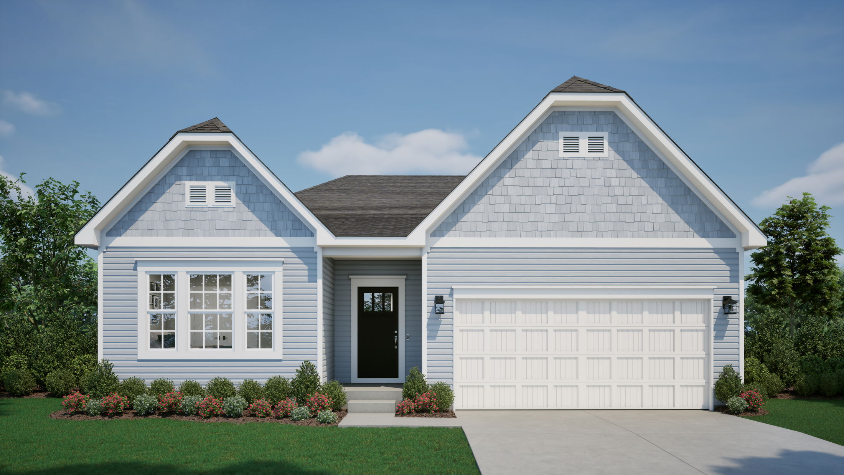
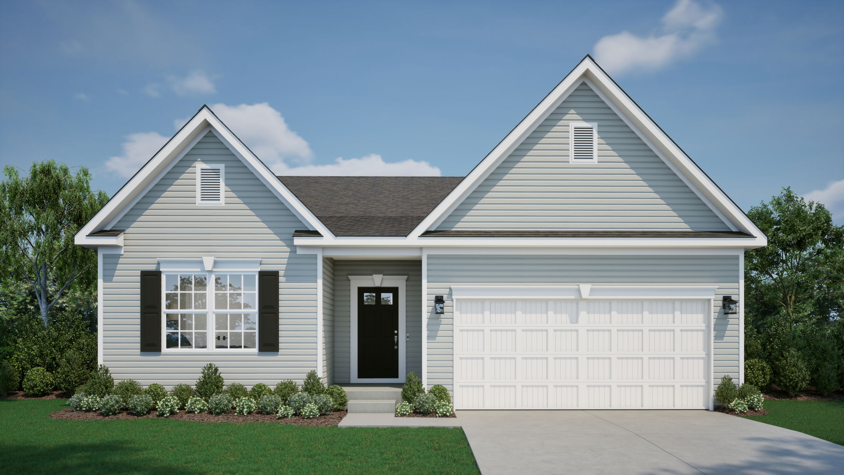
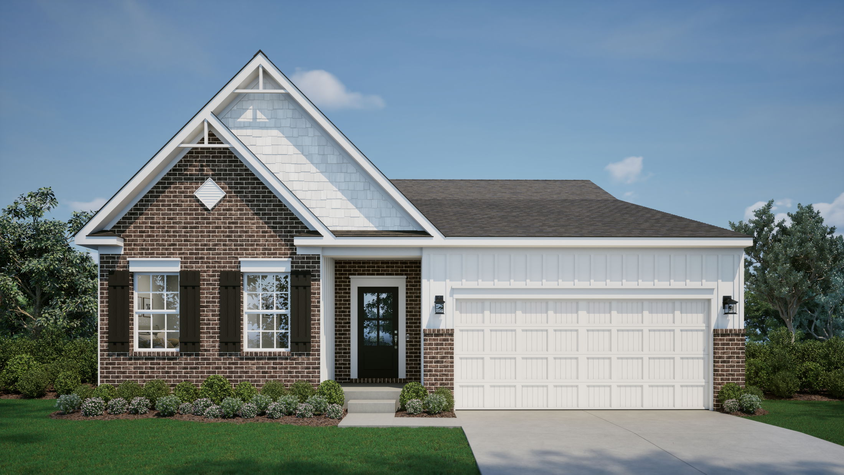
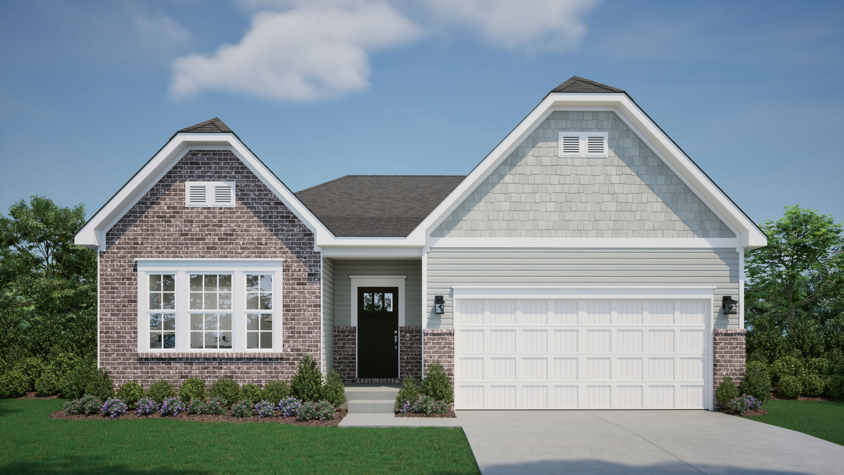
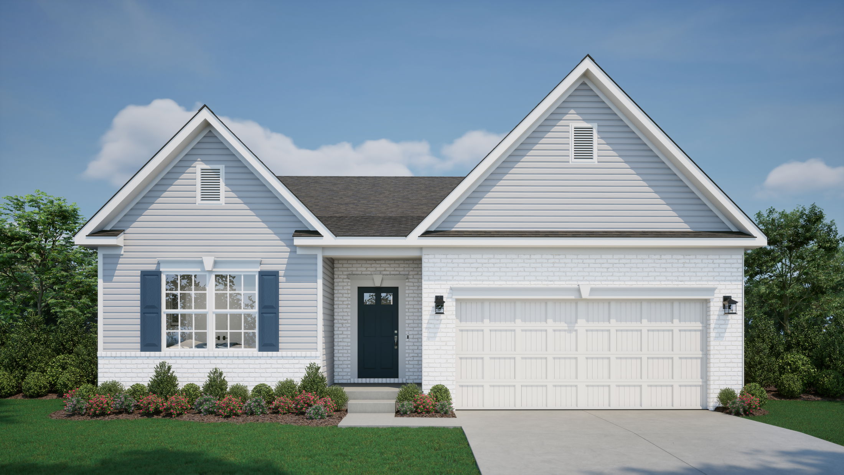
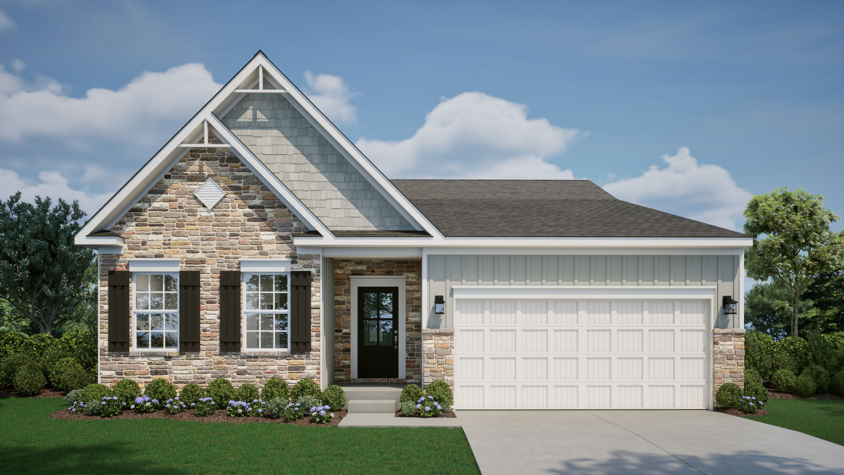
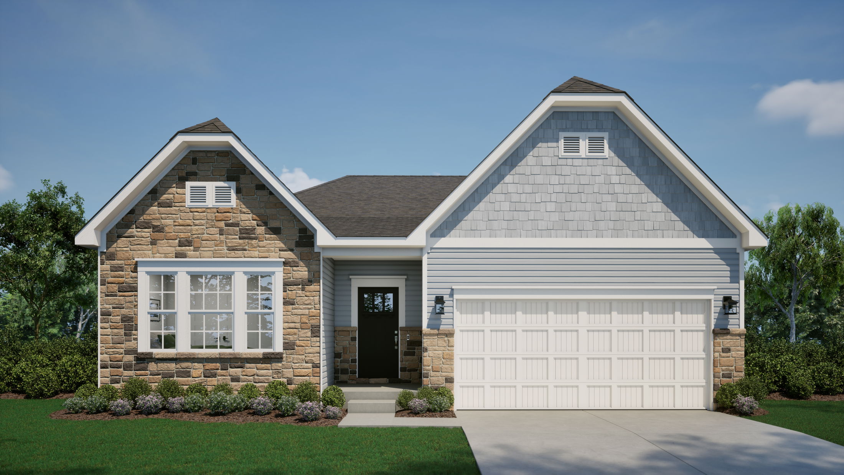
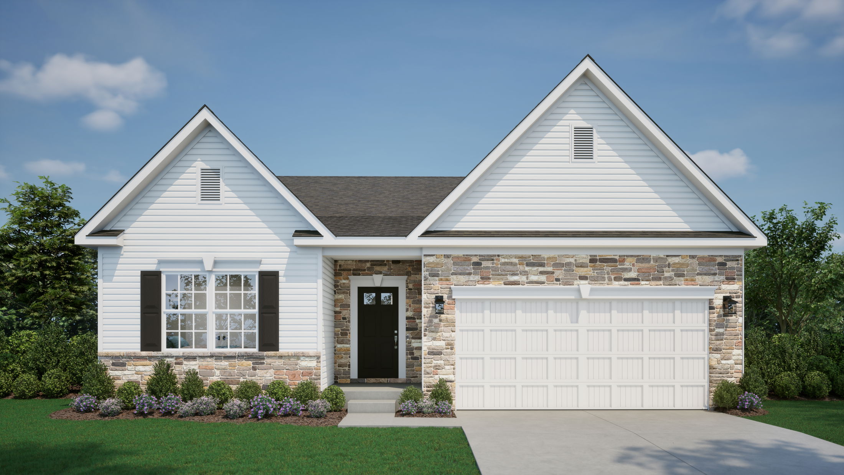
Welcome to The Miramar
The Perfect Blend of Openness and Privacy
Introducing The Miramar, a standout floor plan from our Americana series featuring 3 bedrooms and 2 to 3 bathrooms. This design offers a thoughtful balance of spacious common areas and private retreats.
All bedrooms, including the master suite, are thoughtfully positioned for privacy, nestled in the corners of the home. At the heart of the layout, the breakfast nook, kitchen, and family room flow seamlessly together.
Step out from the family room onto a covered deck—ideal for relaxing or entertaining guests.
Choose from multiple elevations and opt for a finished lower level to expand your living space up to 3,459 square feet. Customize your home with upgrades like a Silver or Platinum master bath, a chef’s kitchen, or an enhanced master closet.
Personalize The Miramar today and create the home that perfectly fits your lifestyle.
Personalize Your Floor Plan
Explore The Miramar in Nearby Communities
