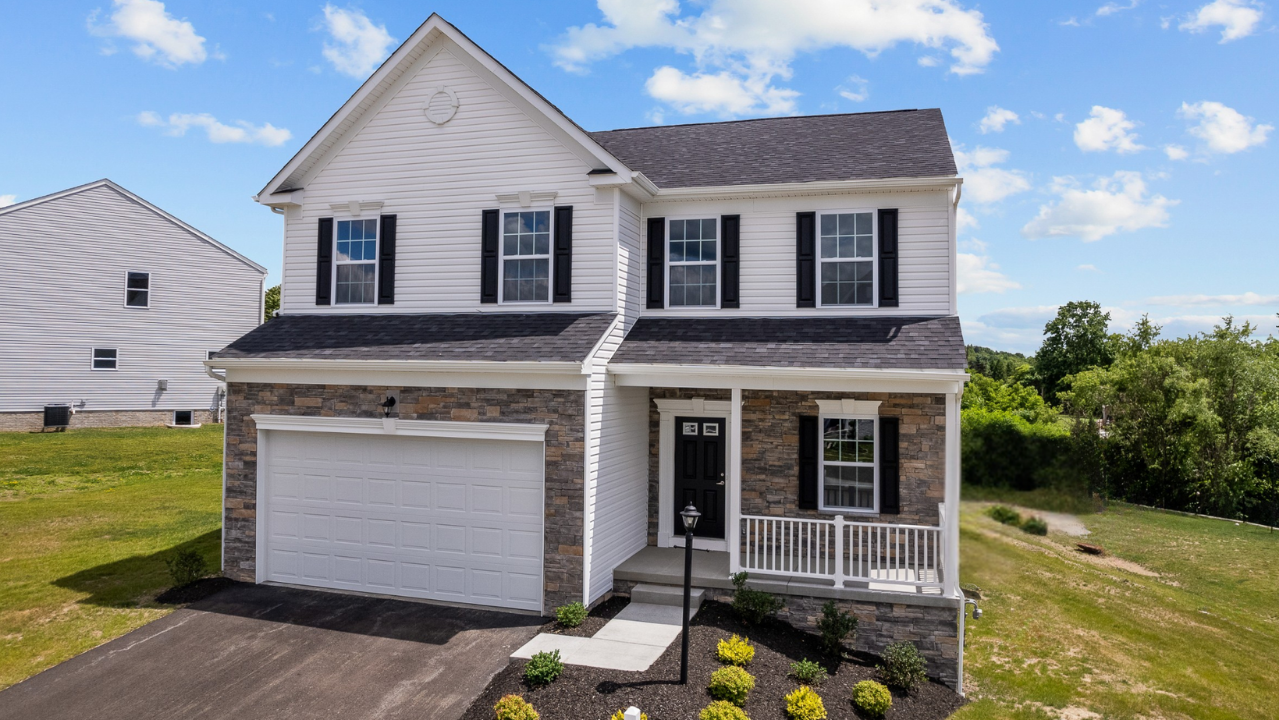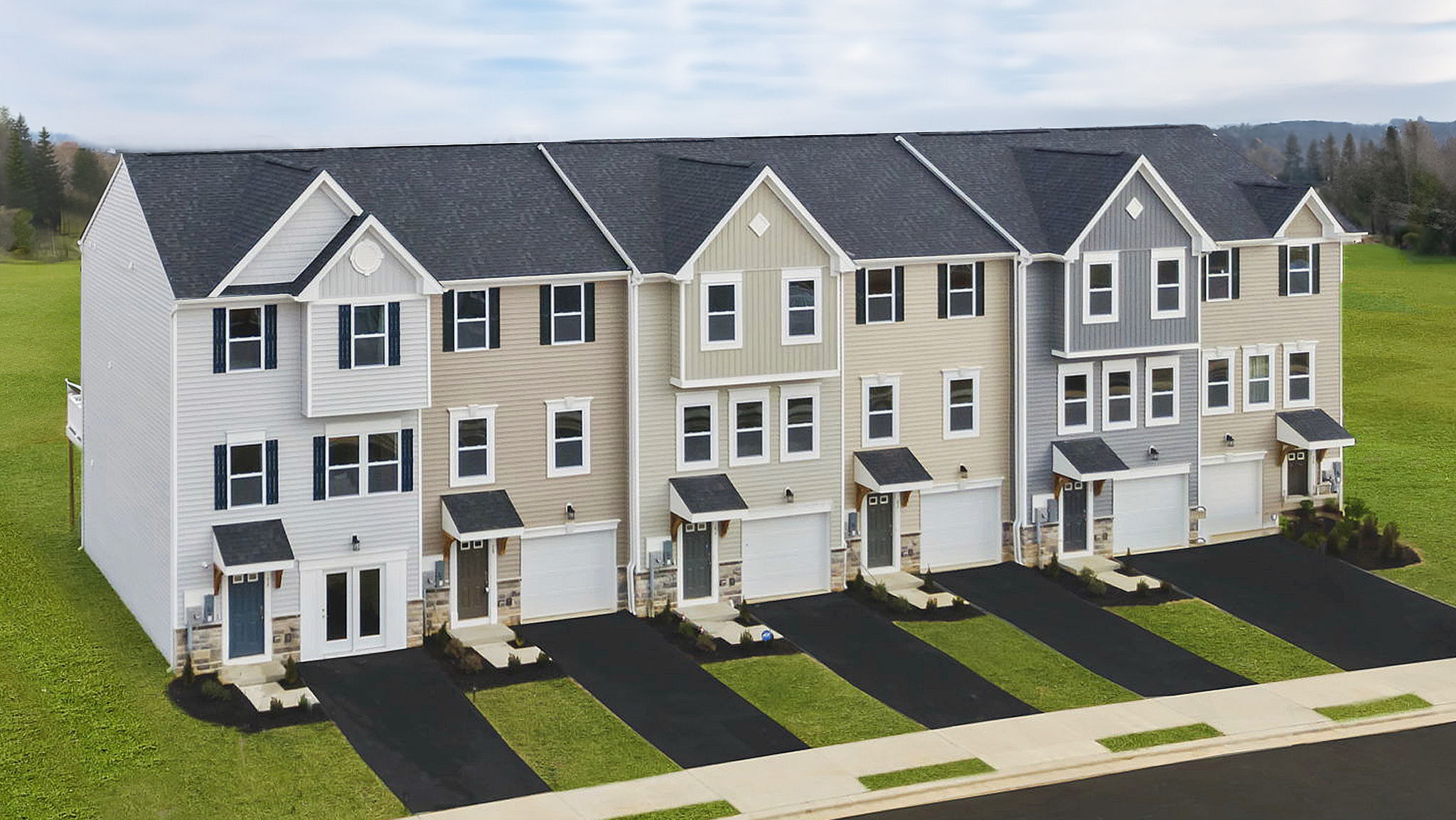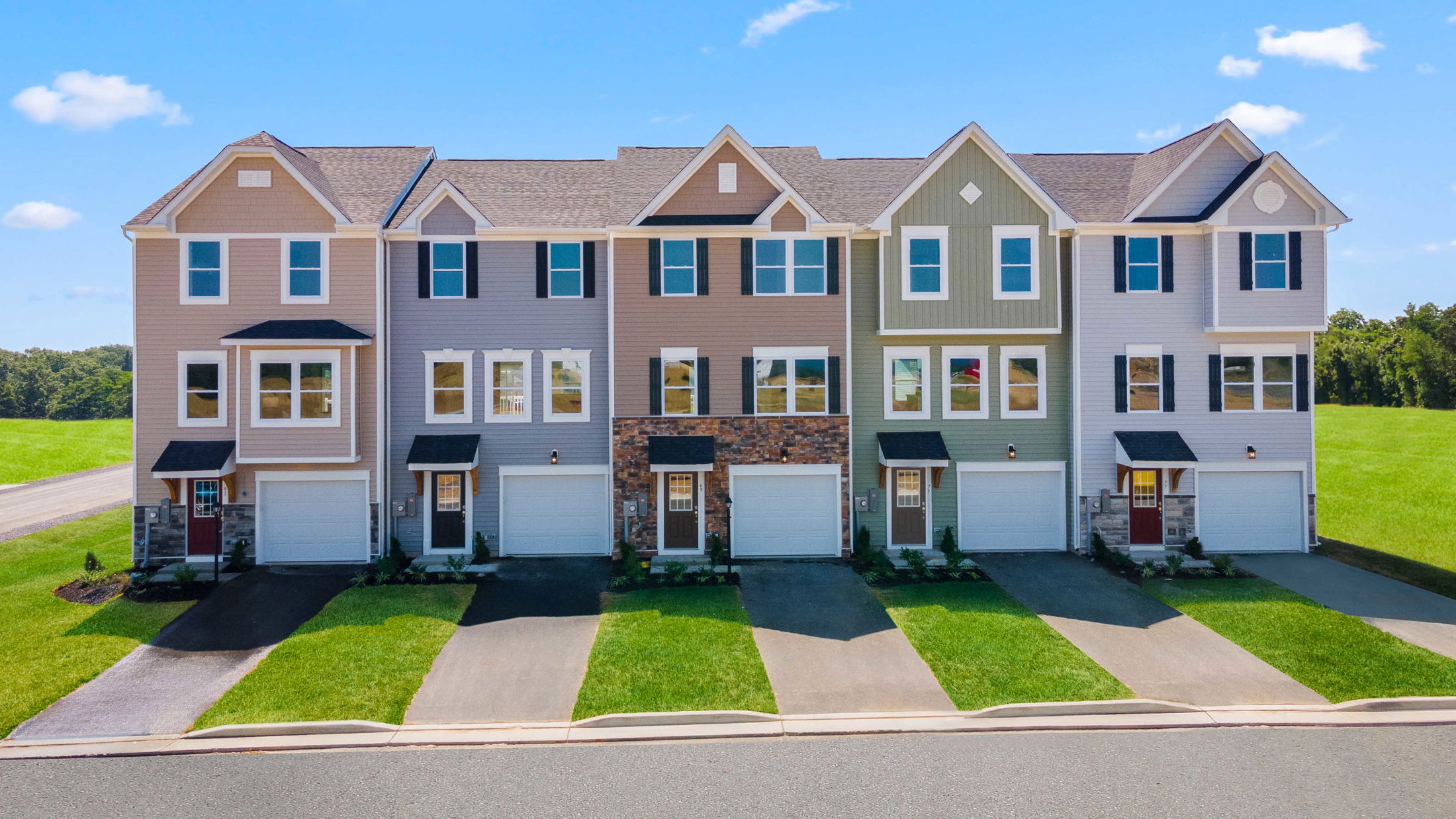
More About West Virginia
Maronda Homes, proudly headquartered in Western PA, is a premier new home builder in West Virginia. Since 1972, Maronda has built quality new construction houses at an affordable price, with unparalleled attention to customer service.
Living in West Virginia offers a unique blend of natural beautyand a strong sense of community. Nestled in the heart of the Appalachian Mountains, the Mountain State is known for its stunning landscapes, outdoor recreation opportunities, and close-knit communities.
West Virginia is renowned for its breathtaking scenery, with rolling hills, verdant forests, and majestic mountains stretching as far as the eye can see. Residents are treated to stunning vistas year-round, from the vibrant hues of fall foliage to the tranquil beauty of snow-capped peaks in winter.
Outdoor enthusiasts will find endless opportunities for adventure in West Virginia. The state is a haven for hiking, camping, fishing, hunting, and whitewater rafting, with countless trails, rivers, and parks to explore. Whether you’re scaling the cliffs of Seneca Rocks or paddling down the New River Gorge, there’s no shortage of outdoor excitement to be found. West Virginia has a rich and storied history, with ties to the Civil War, the coal mining industry, and the labor movement. Historic sites like Harpers Ferry National Historical Park, the West Virginia State Capitol, and the Coal Heritage Trail offer glimpses into the state’s past and its role in shaping American history.
This region is dotted with charming small towns and rural communities, each with its own unique character and history. Life in these close-knit communities is defined by a strong sense of neighborliness, where everyone knows each other by name and there’s always a helping hand to lend.
West Virginia offers a low cost of living compared to many other states, making it an attractive option for those looking to stretch their dollars further. Housing prices are affordable, and everyday expenses like groceries and utilities are often more budget-friendly than in larger cities.
Living in West Virginia offers a slower pace of life, a deep connection to nature, and a strong sense of community, making it a truly special place to call home.
Maronda Homes in West Virginia
We offer a host of different home designs from our Focus and Americana Series in West Virginia, all meticulously-crafted with your family’s unique needs in mind.
Focus Series in West Virginia
– Our most elemental home series
The Focus series consists of single-story and two-story single-family homes. With no basement options, Focus homes are the most affordable series we offer.
Americana Series Homes in West Virginia
– Our most popular home series
Starting with a larger footprint than the Heritage series, The Americana series consists of one or two-story homes, depending on the floor plan and upgrades available. All Americana homes in our Northern Divisions come with a standard unfinished basement, conveniently built with rough-ins for future self-renovating or upgrades through Maronda. With distinctive exteriors and luxury interior finishes, an Americana series home is the perfect opportunity to settle into the home you’ve dreamed of, with the reassurance that you’ll have space and flexibility as your family changes throughout the years.
Townhome Designs in West Virginia
Typically a part of our Heritage or Americana series, our roomy and innovative Townhomes radiate elegance, and sophistication while offering low maintenance and hassle-free living. With two-car garages, multiple bedrooms, and open floor plans, our Townhome designs are as spacious as our single-family home designs.
Starting Prices for New Homes in West Virginia
Finding your dream new home starts with understanding your options. At Maronda Homes, we believe in providing a clear, transparent look at the starting prices for our base model homes in the West Virginia region. These prices are a great starting point for your budget, providing a foundation from which you can customize your future home with the features and finishes that matter most to you and your family. We build a variety of homes designed for families, retirees, and first-time buyers who want modern living at a price point that works for them. In our West Virginia region, we have homes starting at $274,990!
What’s a “Starting-At” Price?
The “starting-at” price is the base cost of a specific home model before any upgrades, lot premiums, or optional features are added. It includes the standard floorplan, our quality construction materials, and the included features that come with every Maronda home. This price is an essential first step in planning your budget and helps you compare our homes to others in the West Virginia market.
Why Starting Prices Matter When Shopping for New Homes
When comparing builders in West Virginia, looking at the base model starting price helps you:
• Understand the entry-level investment for each floor plan.
• Compare options across different neighborhoods.
• Decide which homes fit your budget and lifestyle needs.
• Get a clear picture before exploring upgrades and customizations.
Finding the Right Home in West Virginia
Our communities across the West Virginia area offer modern amenities, energy-efficient designs, and flexible layouts. Whether you’re looking for a starter home, a retirement-friendly single-story, or a large family home, our base model pricing gives you a transparent starting point.
Understanding these starting prices is the first step in your home-building journey. As a dedicated West Virginia home builder, we’re here to guide you through every stage, from selecting a floorplan to choosing your finishes. For a detailed quote on a specific model or to learn more about our other communities in the surrounding areas, please contact us today. We’re committed to making your vision of a new construction home a reality.
These prices are subject to change based on market conditions, and we encourage you to contact us for the most up-to-date information. For more details—including available lots, incentives, and upgrade options—contact our sales team or schedule a tour of one of our model homes in West Virginia.
*Please note our home series, home designs, and included features vary per division and community. You can download feature sheets per floorplan online or reach out to a sales representative for more information.
Check out our new homes nearby in Virginia and our new homes in Maryland!







