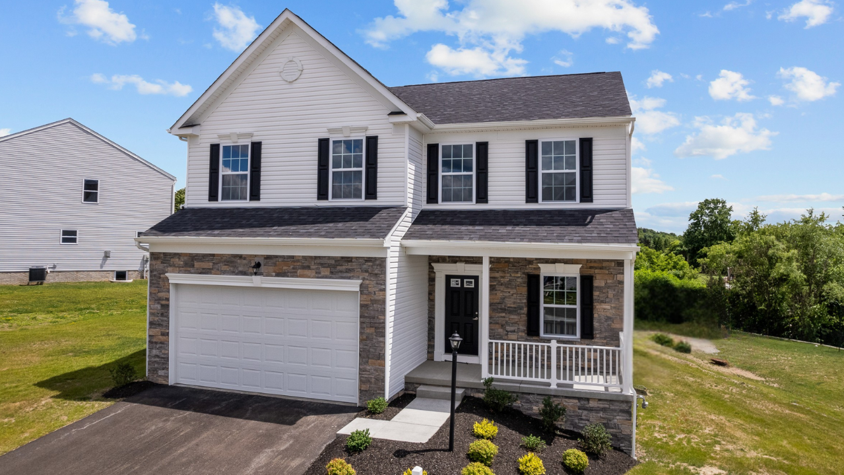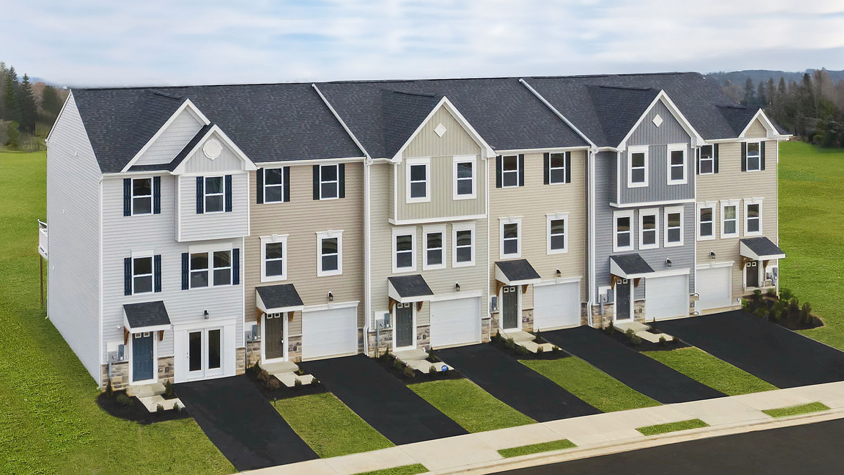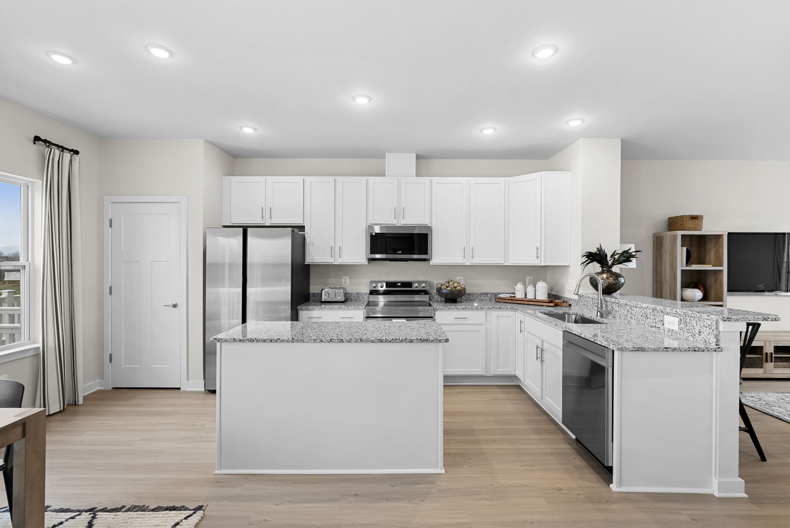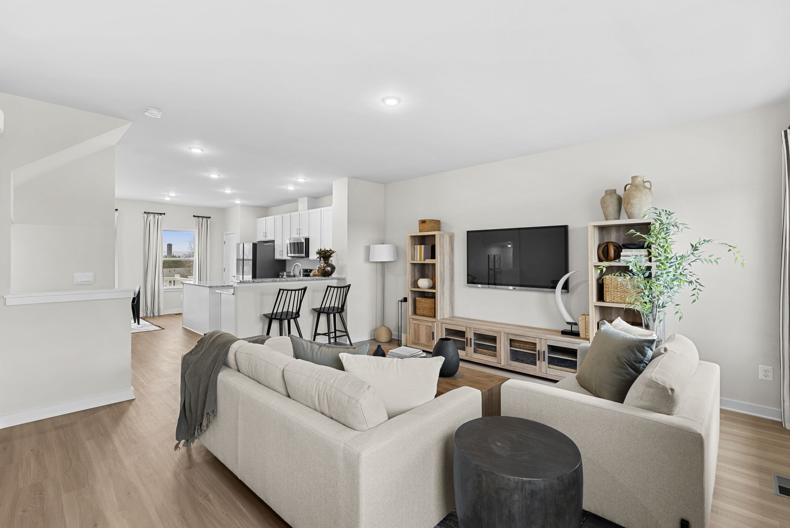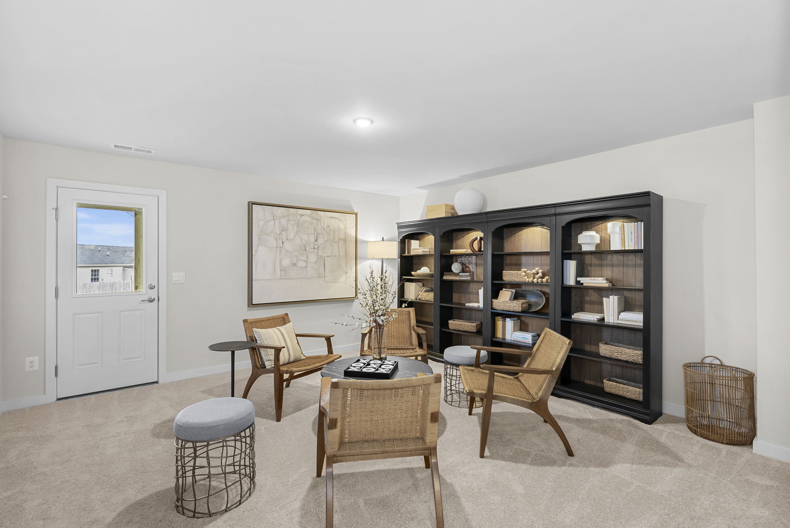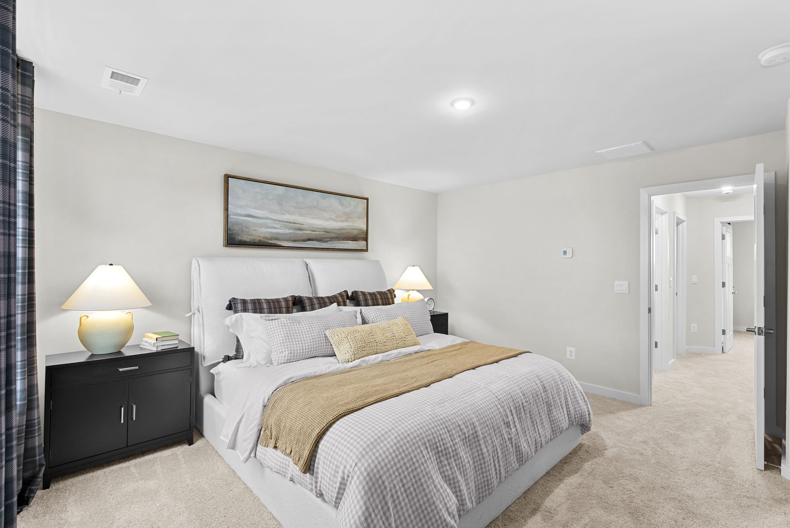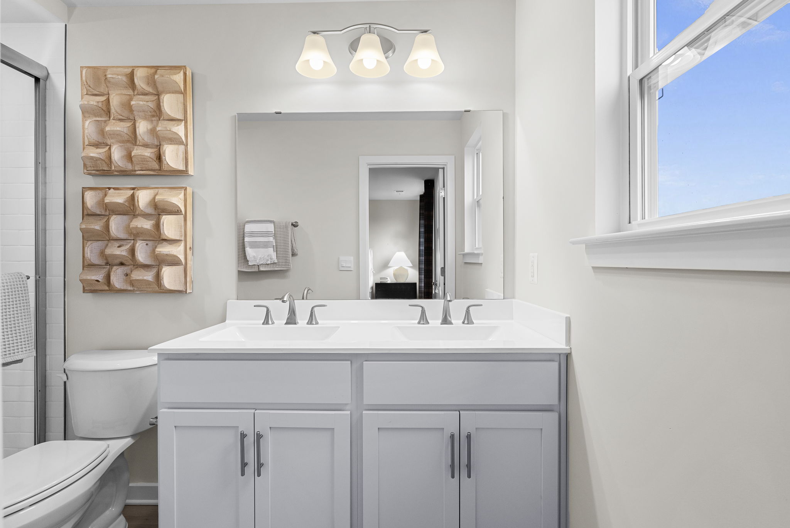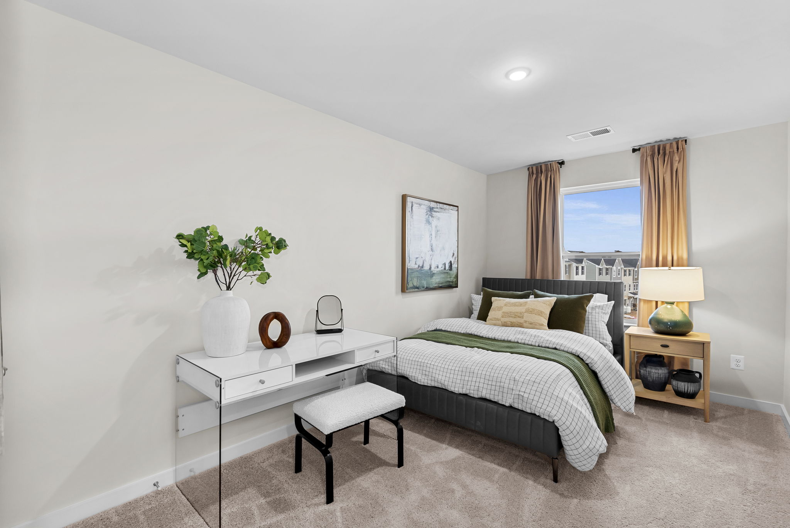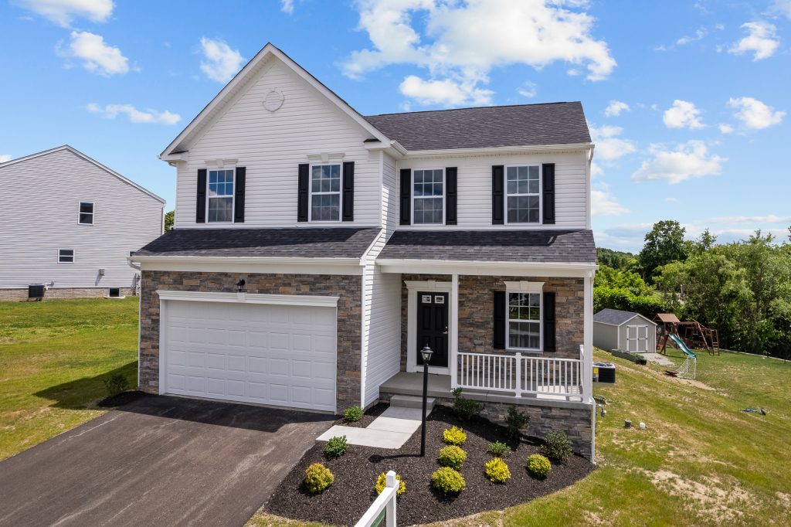
Choose Your Home Type

Community Details
Discover Huntwell West by Maronda Homes, offering the newest and most affordable single-family homes and spacious front-load garage townhomes in Ranson, WV. Nestled in Jefferson County, West Virginia’s fastest-growing region, this community features 3 and 4-bedroom layouts with impressive 40-60 ft backyards—a rare gem!
Located adjacent to routes 340/9, Huntwell West is just 30 minutes from Leesburg and 7 miles from Loudoun County, VA, providing commuters easy access to Northern Virginia, Maryland, and Washington D.C. Enjoy the coveted Northern
Virginia lifestyle paired with West Virginia’s lower cost of living.Within 2 miles, explore abundant dining and shopping options, including Home Depot, Kohl’s, Petco, Weis Market, Panera, Glory Days, Chick-fil-A, Five Guys, and more.
For weekend fun, the Charles Town Race Track and Casino is just minutes away. As a premier home builder in Ranson, Maronda Homes sets Huntwell West apart with high-end included features in both townhomes and single-family homes, all at an unbeatable value. Connect with our dedicated team today to explore available floor plans and secure your spot in Huntwell West—your dream home awaits!

Welcome Home
Ranson, WV 25438
Frequently Asked Questions
What is the starting price of homes in Huntwell West?
New homes in Huntwell West start in the $284s, making it a great option for buyers looking for new construction homes in Ranson.
For a personalized quote including specific lot premiums or floor plan upgrades, we recommend visiting one of our model homes in Ranson to speak with a member of our team.
How many bedrooms and bathrooms are available in home designs in Huntwell West?
Buyers can choose from homes with 3 – 4 bedrooms and 2 – 3 bathrooms, designed to fit families of all sizes.
Our versatile floor plans are designed for modern living.
-
Bedroom Range: 3 – 4 bedrooms
-
Bathroom Range: 2 – 3 bathrooms
What is the average square footage of new homes in this community?
New homes in Huntwell West range from approximately 1,576 square feet to 2,349 square feet, giving buyers plenty of space to fit their lifestyle and family sizes.
-
Smallest Plan: 1,576 square feet
-
Largest Plan: 2,349 square feet
Where is the new construction community of Huntwell West located?
Huntwell West is located in Ranson, WV 25438.
Are model homes available to tour?
Yes, our professionally decorated model home, the St Paul, is open for tours, giving buyers a firsthand look at the craftsmanship, layout, and design options that make our homes stand out.
How does buying a new home in Huntwell West compare to buying an existing home in Ranson?
Buying new in Huntwell West offers three major advantages over local resale homes: builder warranties, modern structural codes, and customization. Unlike older homes in Ranson which may require immediate roof or HVAC repairs, our new construction homes come with a warranty, ensuring your investment is protected from day one.
-
Warranty Protection
-
Modern Layouts
-
No “Fixer-Upper” Costs

