

Daffodil in Huntwell West Single Family

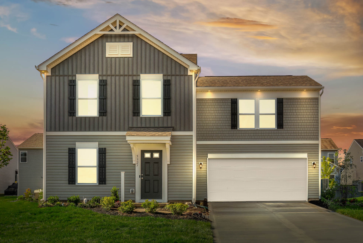
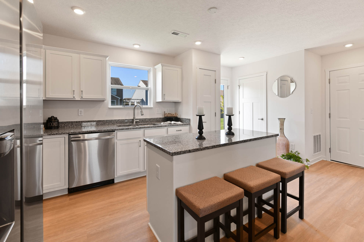
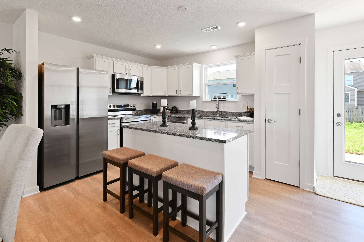
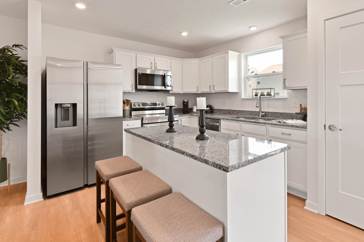
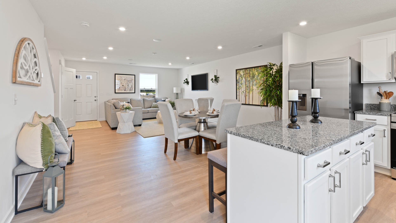
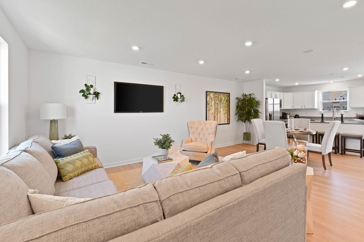
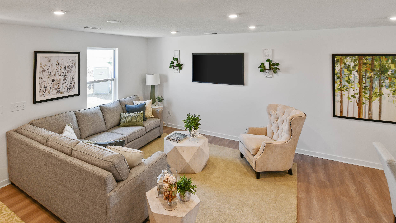
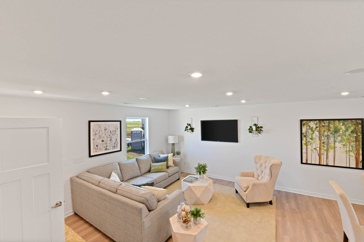
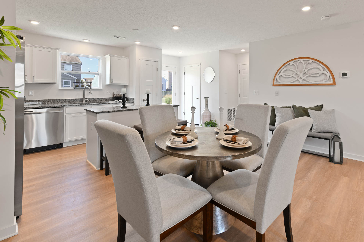
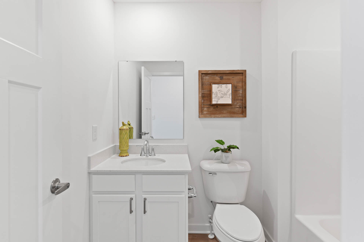
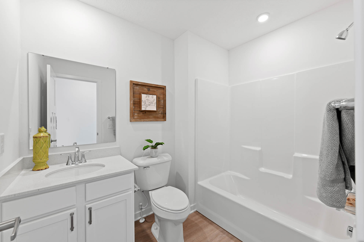
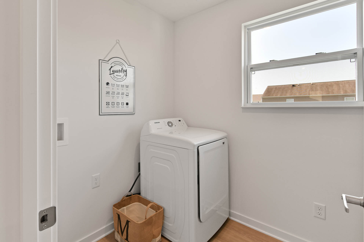
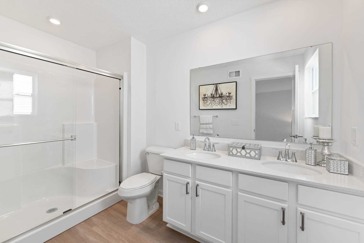
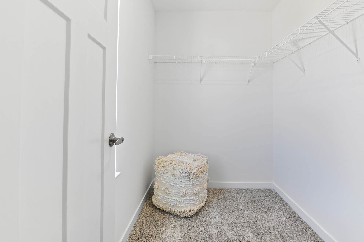
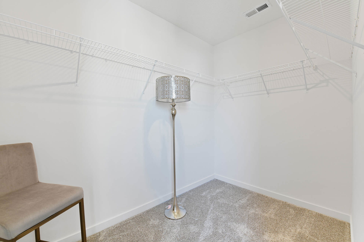
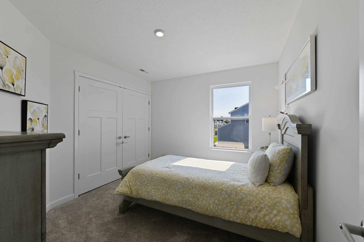
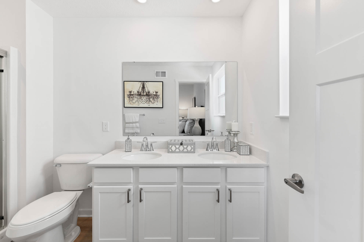
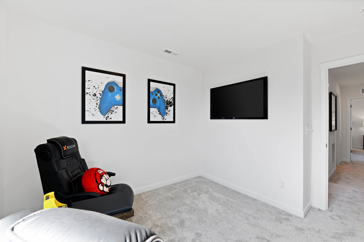
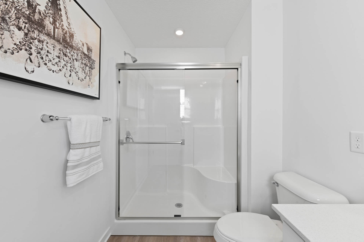
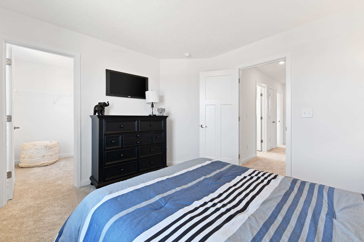
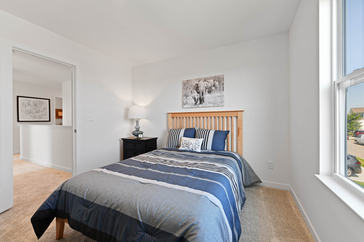
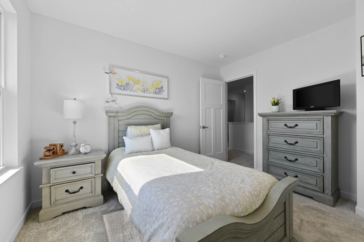
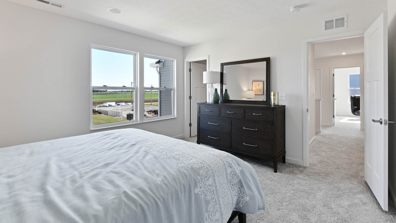
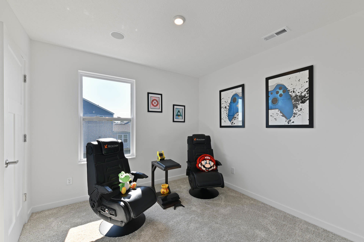
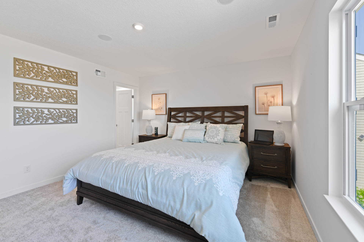
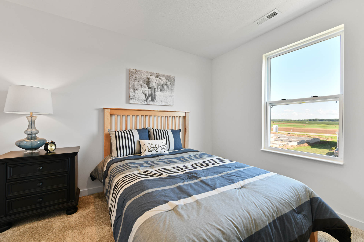
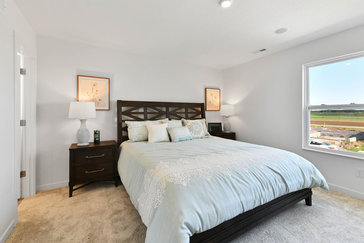
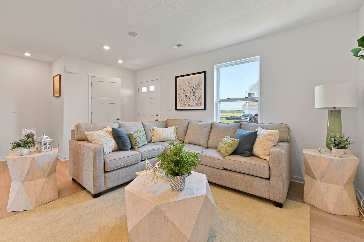
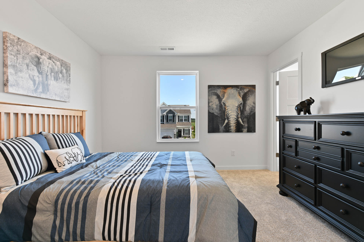
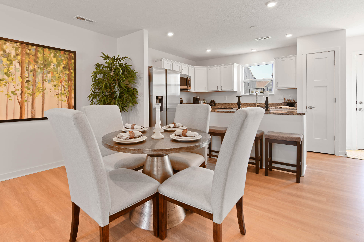
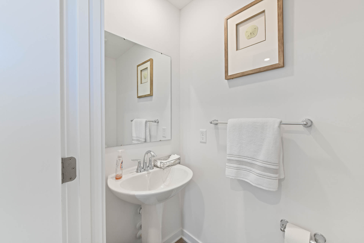
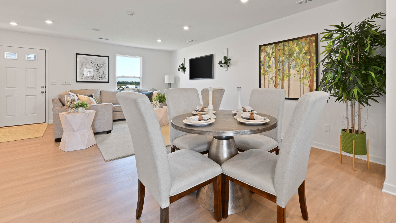
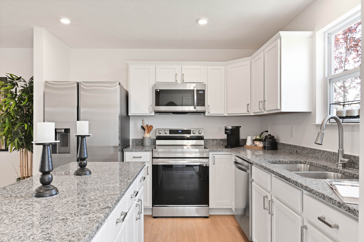
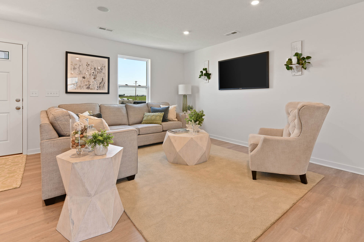
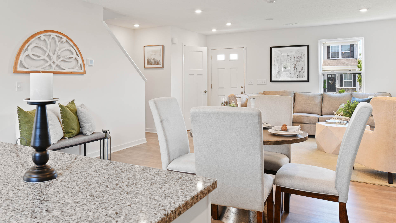
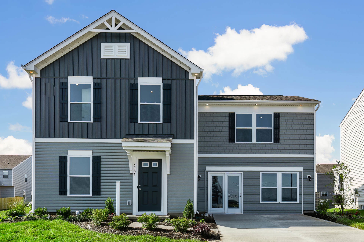
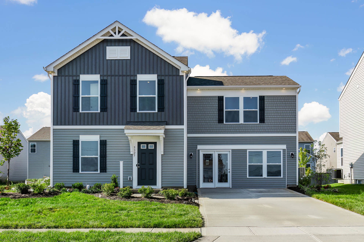
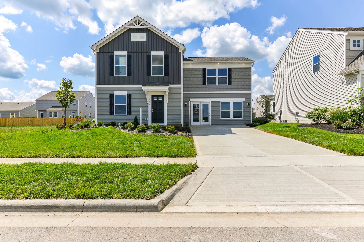
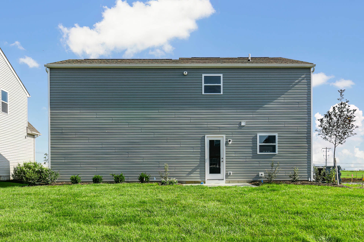
The 1680 is a beautifully designed new construction home offered by Maronda Homes. With 1680 square feet of living space, this home provides ample room for families and individuals. The open floor plan features 4 spacious bedrooms and up to 2.5 bathrooms, providing comfort and privacy for everyone in the household.
The 1680 is perfect for those who value convenience and functionality, with a 2 car garage providing ample storage space for vehicles and other belongings. The large windows allow plenty of natural light to flow into the home, creating a warm and inviting atmosphere.
Building with Maronda Homes offers numerous benefits, including their commitment to quality construction and customer satisfaction. Their homes are built to last and come with a 10-year structural warranty, giving you peace of mind knowing your investment is protected.
In addition, Maronda Homes offers a wide range of customizable options, allowing you to personalize your home to fit your style and needs. From the flooring and cabinetry to the lighting and fixtures, you have the ability to create a home that truly reflects your unique tastes and preferences.
With their focus on energy-efficient construction techniques, Maronda Homes is dedicated to helping you save money on your monthly utility bills. The 1680 features high-quality insulation, efficient heating and cooling systems, and low-flow plumbing fixtures, all designed to reduce your carbon footprint and lower your energy costs.
At Maronda Homes, customer service is a top priority. Their dedicated professionals are available to assist you every step of the way, from the initial planning stages to the final walk-through. With a focus on building solid relationships with its clients, Maronda Homes is the ideal choice for those looking to build their dream home.
The 1680 offers the perfect combination of spacious living, functionality, and affordability, making it the ideal choice for those looking to build a new home. With the added benefits of building with Maronda Homes, you can rest assured that your investment is protected and your dream home will become a reality.
Take a Virtual Tour of the Daffodil
Similarly Priced Homes Nearby

