

Daisy in West Virginia

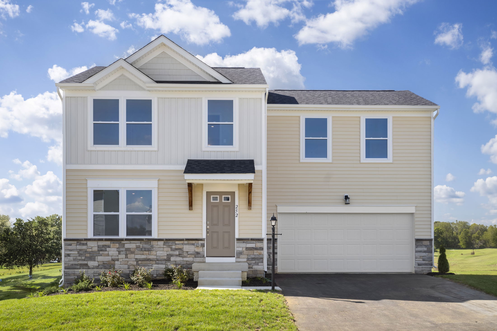

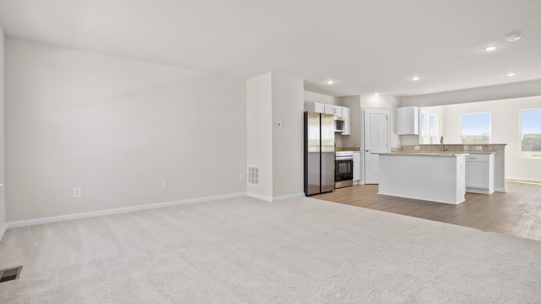
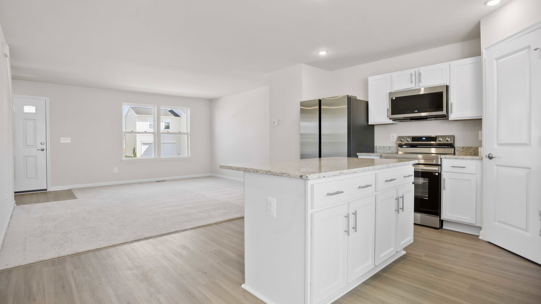
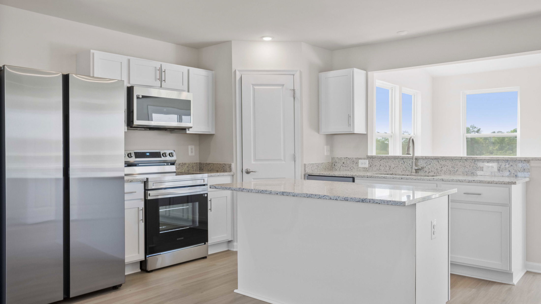
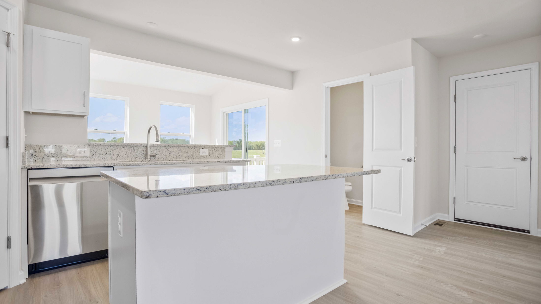
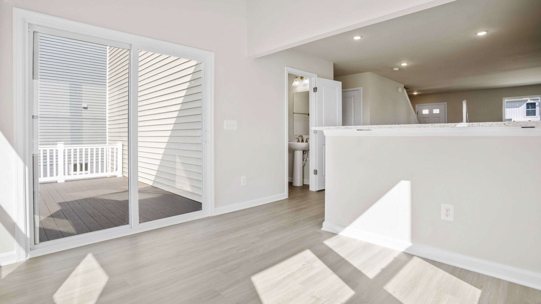
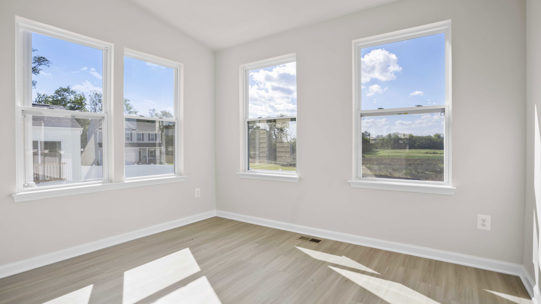
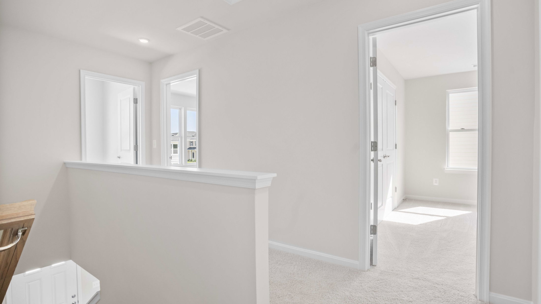
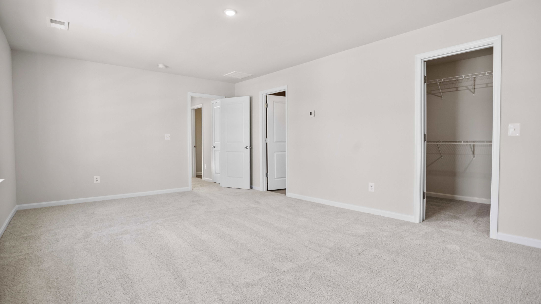
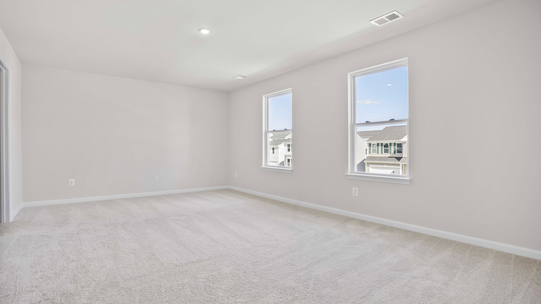
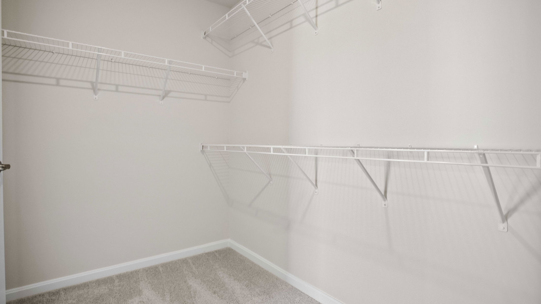
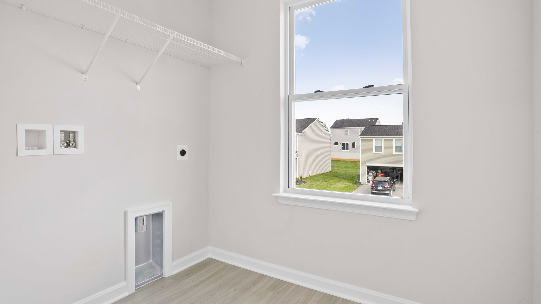
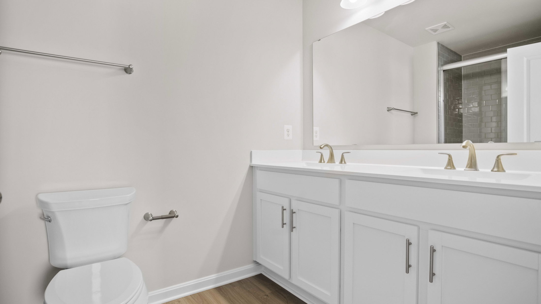
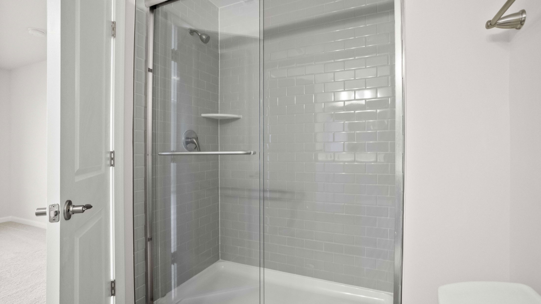
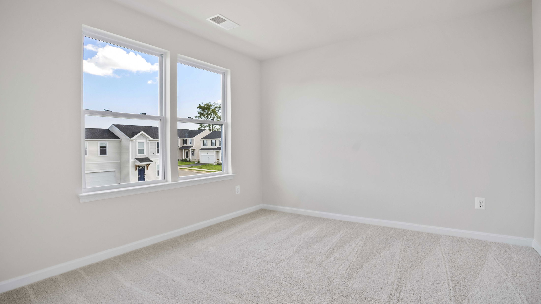
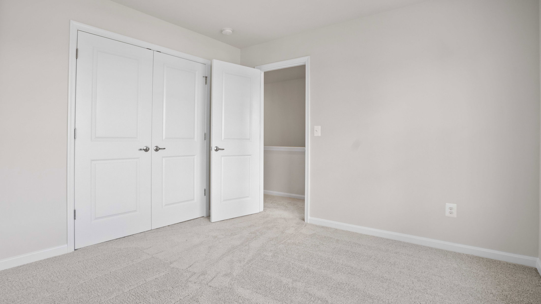
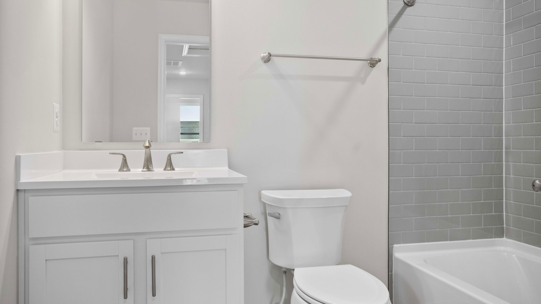
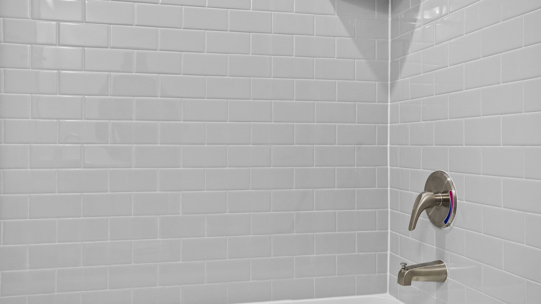
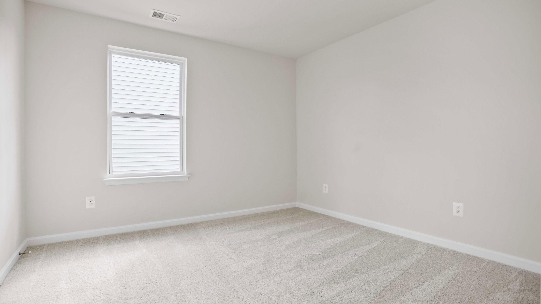
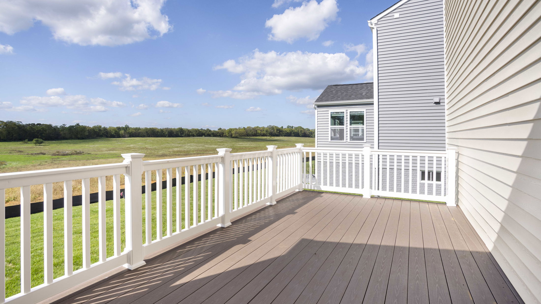
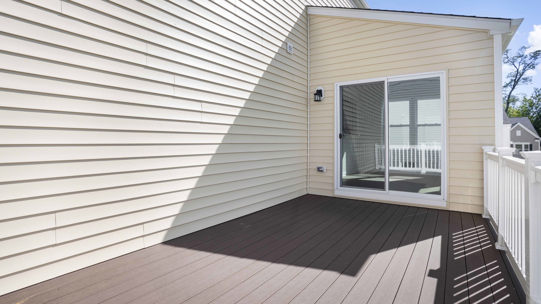
The Daisy home design comprises 3 bedrooms, 2-2.5 bathrooms, and a 2-car garage, all within 1,520 square feet of living space.
The home's first floor is made for comfort and entertainment as the open and airy family room flows effortlessly into the kitchen. The kitchen island is included to complete the look. Add a powder room for extra bathroom access.
All bedrooms, including the master suite, can be found on the home's second floor. All bedrooms include spacious closets and have easy access to the laundry room.
Make the Daisy yours today!
Personalize Your Floor Plan
Personalize your space by tailoring the floor plan to suit your lifestyle and preferences.
Daisy Move In Ready Homes
Don’t want to wait? Explore the Daisy quick move-in options in nearby communities.
MOVE IN READY
Elevation E
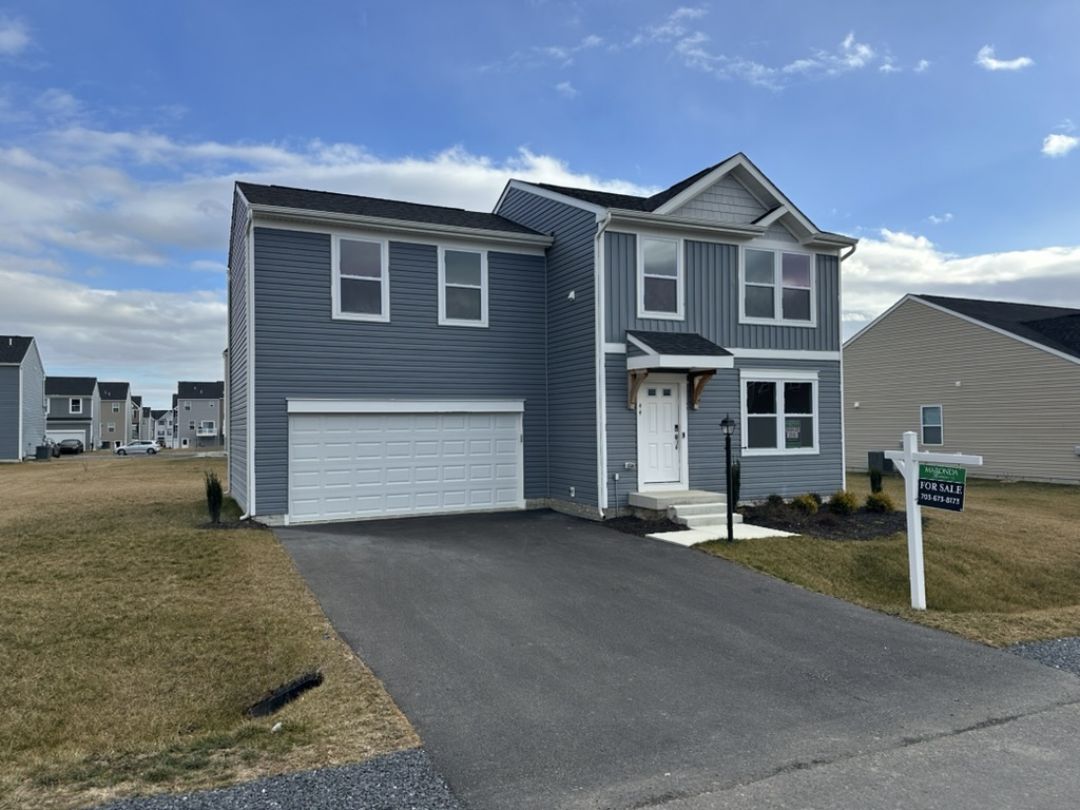
$339,990
as low as $1,458/mo.

Calculation based on specific rate, downpayment and credit score variables.

1520 sqft • 3 bed • 2 ba • 2 car
The Daisy in South Brook Single Family
Communities with the Daisy
Find the Daisy in the communities below.
South Brook Single Family
From the $334s
If you love this home, now is the perfect time to reach out to us. We're dedicated to helping you settle into your new home and embrace this exciting new stage of life. Our team is here to provide all the support and guidance you need. Let us assist you in making this transition as smooth and enjoyable as possible.