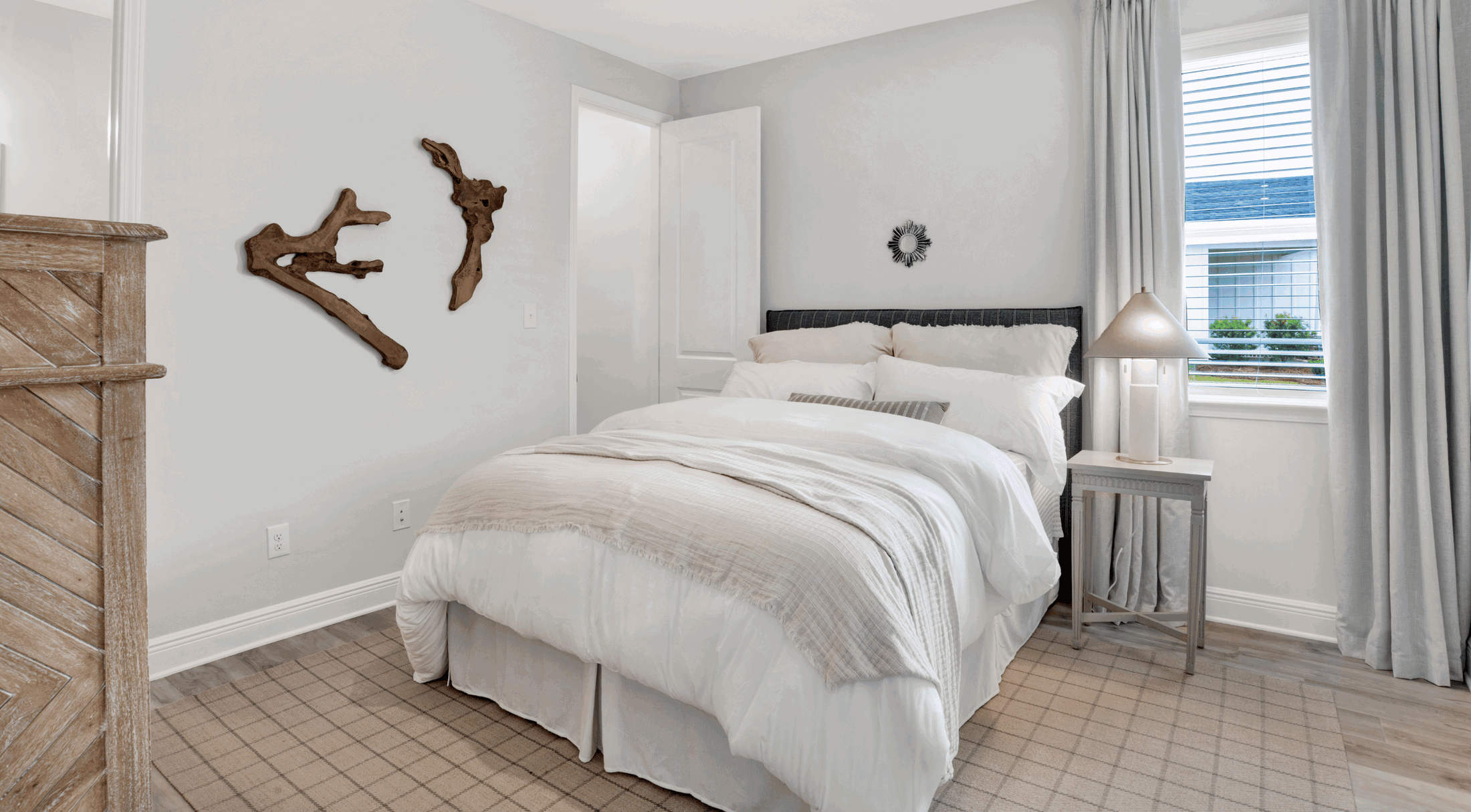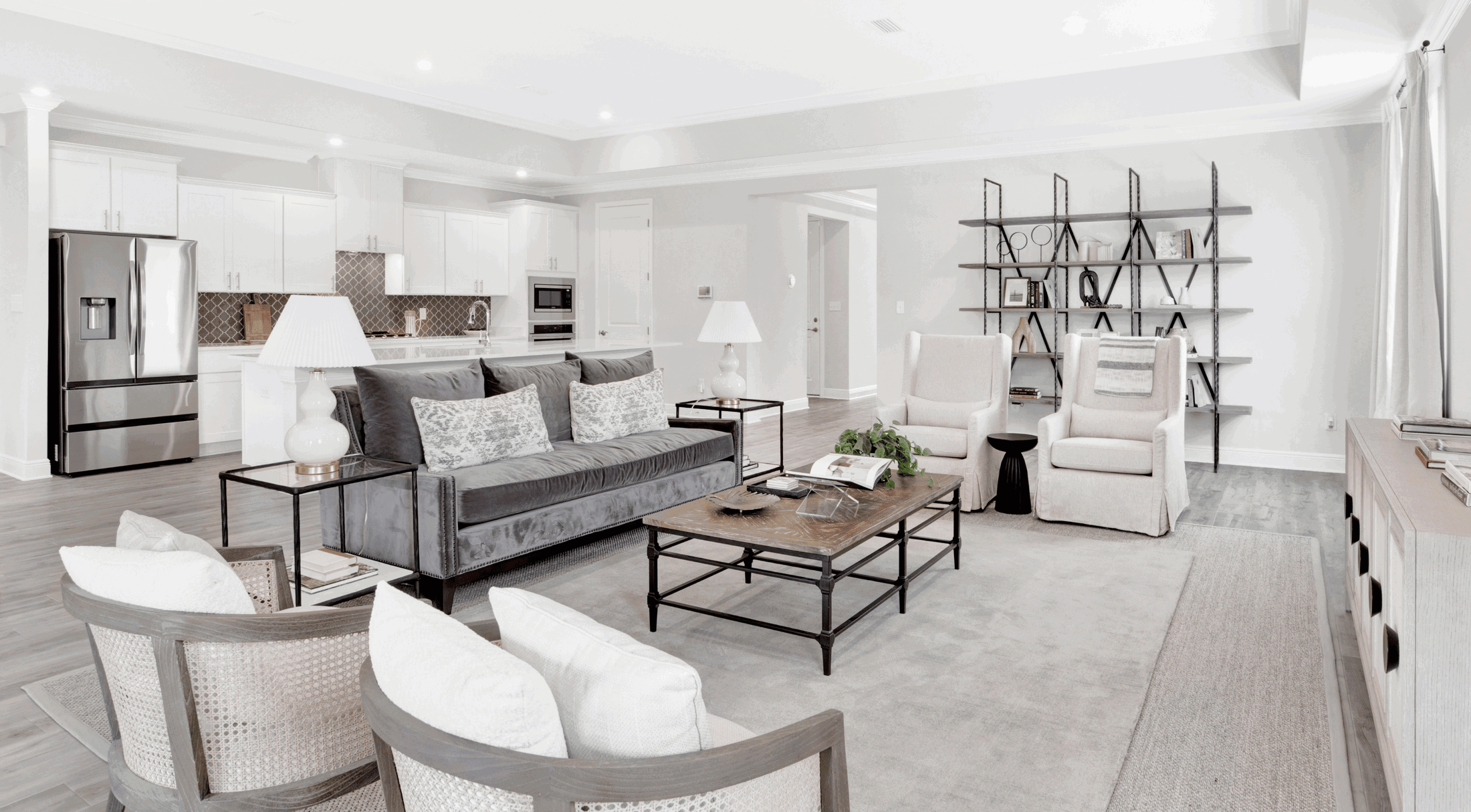
Welcome Home
Daphne, AL 36526

Buildable Home Plans











Community Details
Welcome Home to Elberta
Elberta is a new construction, single-family scattered homesite community nestled in the heart of Baldwin County, with close proximity to Pensacola. Elberta offers a tranquil environment that feels like you are far away from the hustle and bustle of the city while remaining conveniently located to everyday amenities and nearby attractions.
Baldwin County is the fastest growing, most recognized, and awarded area in Alabama to move for excellent employment opportunities, recreational activities, quality of life, top-rated schools, and magnificent sunsets. Schedule your appointment to walk the homesites today!
Elberta has a host of features and amenities for you and your family to enjoy, including:
- Updated interior finishes
- Enjoy the privacy of a scattered homesite
Home Designs in Elberta
Home Designs in Elberta boasts up to 3,579 square feet, 5 bedrooms, 3 bathrooms, and a 3-car garage. With an open-concept floor plan and up to 9-foot ceilings on the first floor, your new home will be constructed with tough Hardie Board lap siding or board and batten with a unique coastal farmhouse style and traditional Southern Brick exteriors. Turn the built-in flex space into a playroom for the kids or add a home office for you. A 3-car garage adds extra storage space or an additional spot for your guests to park when they visit. Schedule a tour to visit our neighboring model home.
Personalize your floor plan to suit the needs of your family:
- Up to 3,579 Finished Square Feet
- Up to 5 Bedrooms
- Up to 3 Baths
- Up to 9’ ceilings on the first floor
- Up to 3-car Garage
Learn More About Living in Elberta
Elberta is a beautiful place to raise a family, live, play, and enjoy all that the Coastal life offers. It is a small rural farming community near the big city amenities of Pensacola and shopping in Foley. Enjoy easy access to the beautiful white sand beaches of Orange Beach, golf and dining opportunities in Gulf Shores, a plethora of restaurants and shopping in Daphne, and outlet stores and entertainment in Foley. The lovely old community of Silverhill, and beautifully flowered Fairhope are easily accessible as well. Elberta also boasts one of the best local meat markets and festivals in Baldwin County.
Settle into your new routine at Elberta in Baldwin County and enjoy close proximity to nearby towns that make your day-to-day life as simple as possible:
- Robertsdale - 5 miles
- Summerdale - 6 miles
- Fairhope - 9 miles
- Foley - 12 miles
- Daphne - 14 miles
- Baldwin County Schools - 20 miles
- Spanish Fort - 20 miles
- Bromley - 21 miles
- Pensacola - 21 miles
- Gulf Shores - 24 miles
- Orange Beach - 27 miles
Ready to call Elberta home? Contact us today to secure your appointment to learn more!

Welcome Home
Daphne, AL 36526












