
Welcome Home
Introducing Huntwell West, Ranson's newest and lowest priced single family home community just 7 miles from Loudon County. Schedule an appointment to view our model home today!
Ranson, WV 25438
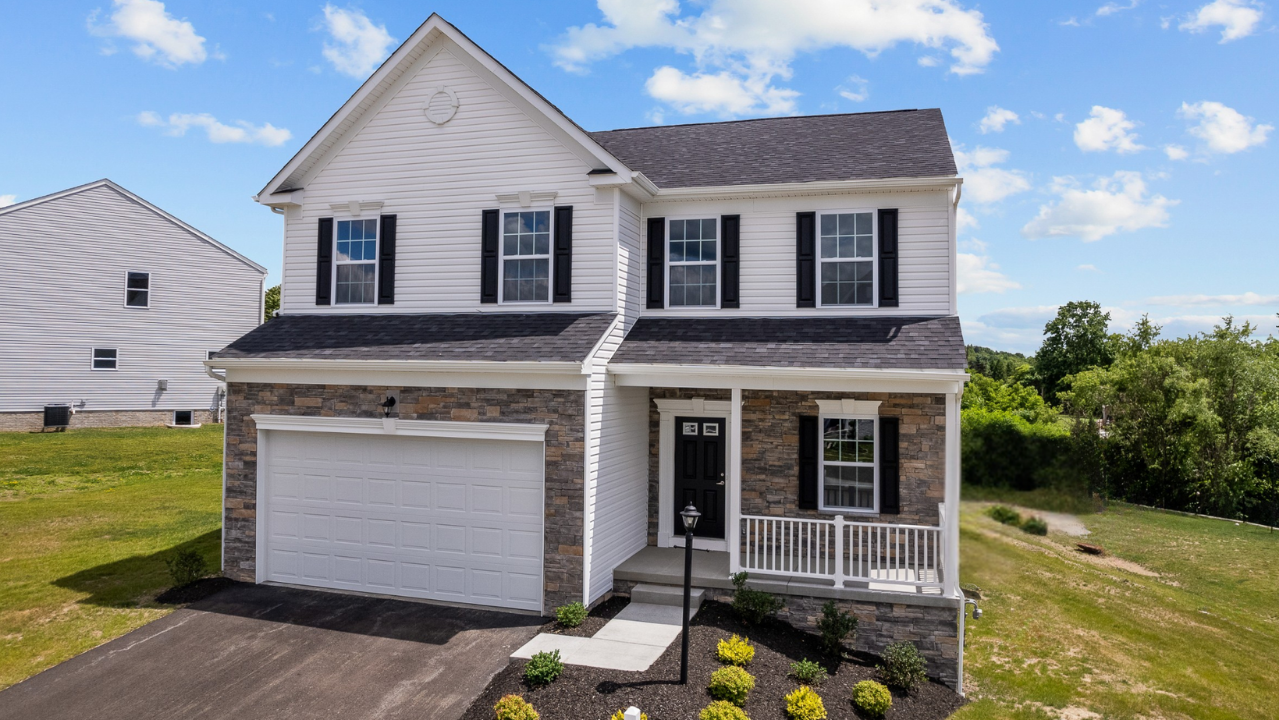
Buildable Home Plans
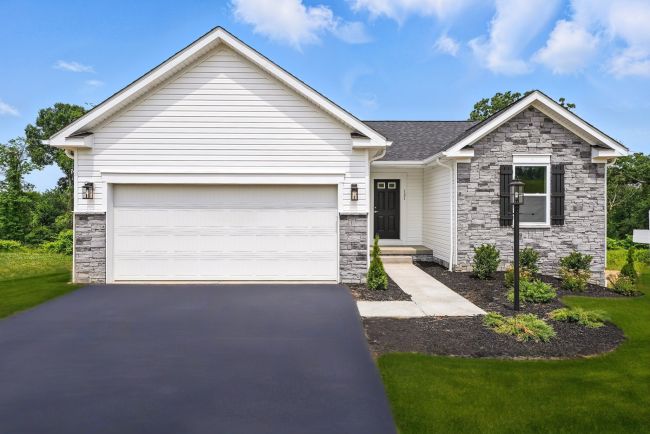

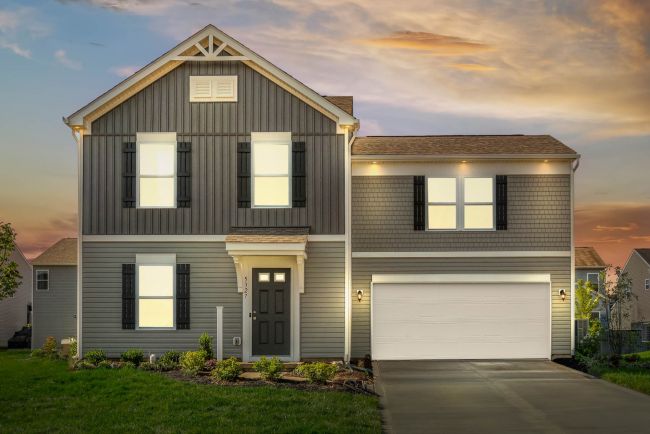

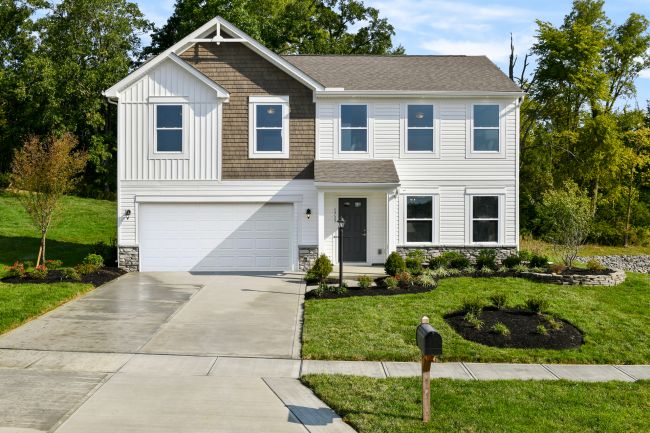

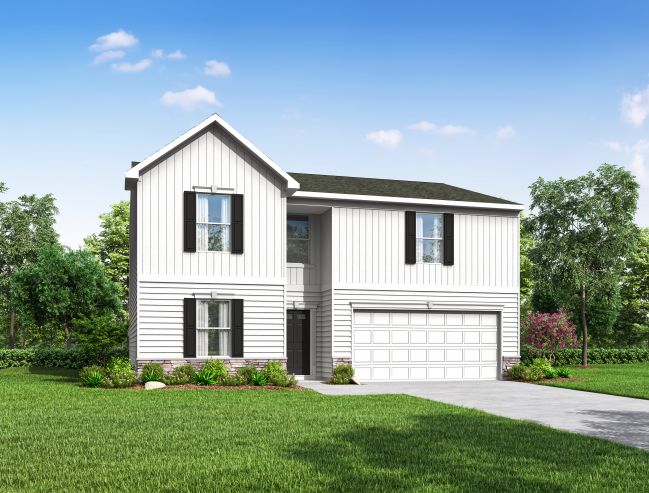

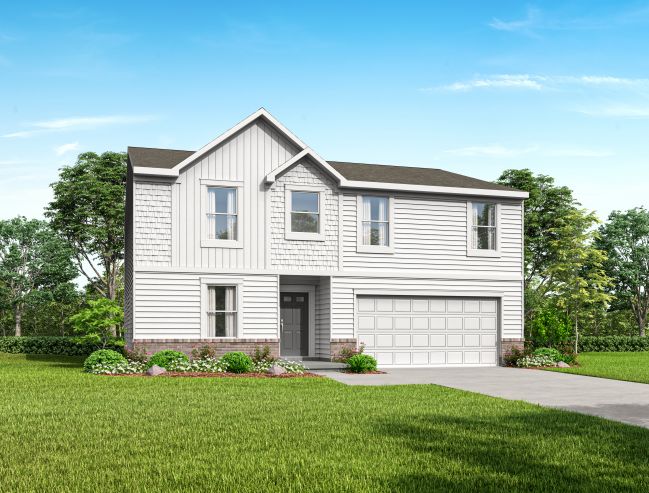



Quick Move-In Homes





Community Details
Welcome Home to Huntwell West
Introducing Huntwell West, the newest and lowest-priced single-family home community in Ranson of Jefferson County.
Located in 25438, West Virginia's fastest-growing region, Huntwell West is conveniently situated adjacent to routes 340/9, just 30 minutes from Leesburg and only 7 miles from Loudoun County, VA. Schedule a tour today!
As a leading home builder in Ranson, Huntwell West features high-end included features, separating these homes from local competitors while still maintaining an affordable price.
Huntwell West has a host of features and amenities for you and your family to enjoy, including:
- Newest & lowest priced single-family homes in the area
- Central location, 30 minutes from Leesburg | 7 miles from Loudoun County
- Easy commute to Washington, D.C., Northern Virginia, & Maryland
- Luxury interior finishes included
Home Designs in Huntwell West
Homes in Huntwell West feature open-concept floor plans and built-in flex space designed to be utilized however you need it! With a lineup of 9 meticulously-crafted home designs, you’ll have the ability to personalize your brand new home and make sure you find the best fit for your unique lifestyle.
Square footage ranges from 1,368 to 3,292, with up to 5 bedrooms, 3.5 bathrooms, and a 2-car garage.
Choose your perfect home design featuring:
- Square footage ranging from 1,368 to 3,292
- Up to 5 bedrooms & 3.5 bathrooms
- Included 2-car garage
- Luxury interior finishes
- Included Smart Home Package
- New Home Warranty
Learn More About Living in Ranson
This prime location provides easy access for commuters heading into Northern Virginia, Maryland, and Washington D.C. Experience the desirable Northern Virginia lifestyle with the added benefit of lower cost living in West Virginia.
The area boasts plentiful dining and shopping opportunities less than 2 miles away including Home Depot, Kohls, Petco, Weis Market, Panera, Glory Days, Chick-fil-A, Five Guys, and much more!
For entertainment, the Charles Town Race Track and Casino is just minutes away.
Settle into your new routine at Huntwell West and enjoy the ease of a simple commute and everyday amenities nearby:
- Northern Virginia
- Maryland
- Washington, D.C.
- Shopping & Dining
- Charles Town Race Track & Casino
Connect with our dedicated team today to get started on your new home in Huntwell West!
Sales by New Home Star West Virginia llc, Richard W. Bryan, Broker, WVB220300870, 703-967-2073, agents for seller

Welcome Home
Introducing Huntwell West, Ranson's newest and lowest priced single family home community just 7 miles from Loudon County. Schedule an appointment to view our model home today!
Ranson, WV 25438
Frequently Asked Questions
What is the starting price of homes in Huntwell West Single Family?
New homes in Huntwell West Single Family start in the $369s, making it a great option for buyers looking for new construction homes in Ranson.
For a personalized quote including specific lot premiums or floor plan upgrades, we recommend visiting one of our model homes in Ranson to speak with a member of our team.
How many bedrooms and bathrooms are available in home designs in Huntwell West Single Family?
Buyers can choose from homes with 3 – 5 bedrooms and 2 – 3 bathrooms, designed to fit families of all sizes.
Our versatile floor plans are designed for modern living.
-
Bedroom Range: 3 – 5 bedrooms
-
Bathroom Range: 2 – 3 bathrooms
What is the average square footage of new homes in this community?
New homes in Huntwell West Single Family range from approximately 1,368 square feet to 3,292 square feet, giving buyers plenty of space to fit their lifestyle and family sizes.
-
Smallest Plan: 1,368 square feet
-
Largest Plan: 3,292 square feet
Where is the new construction community of Huntwell West Single Family located?
Huntwell West Single Family is located in Ranson, WV 25438.
Are model homes available to tour?
Yes, our professionally decorated model home, the Austin, is open for tours, giving buyers a firsthand look at the craftsmanship, layout, and design options that make our homes stand out.
How does buying a new home in Huntwell West Single Family compare to buying an existing home in Ranson?
Buying new in Huntwell West Single Family offers three major advantages over local resale homes: builder warranties, modern structural codes, and customization. Unlike older homes in Ranson which may require immediate roof or HVAC repairs, our new construction homes come with a warranty, ensuring your investment is protected from day one.
-
Warranty Protection
-
Modern Layouts
-
No “Fixer-Upper” Costs











