
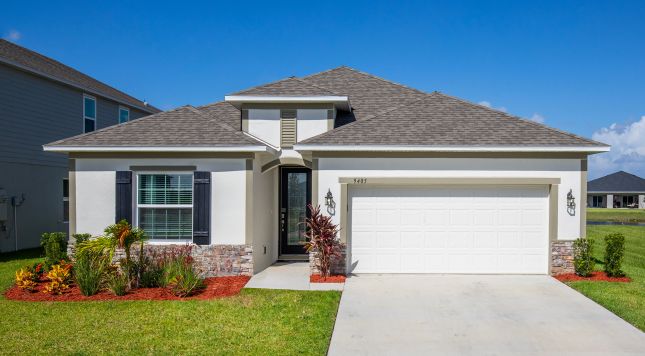
Avalon Woods
 Newberry, Alachua County
Newberry, Alachua County
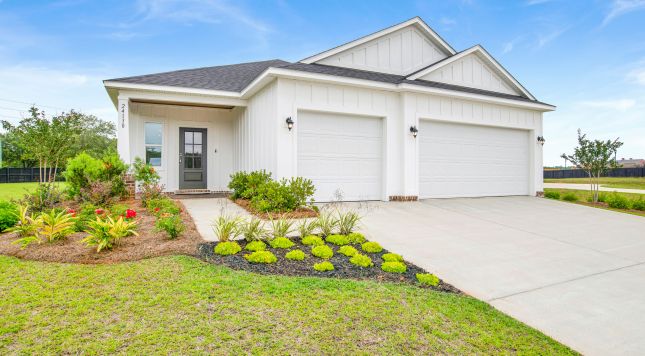
Briarwood
 Alachua, Alachua County
Alachua, Alachua County

Brookshire Green
 Kingsland, Camden County
Kingsland, Camden County
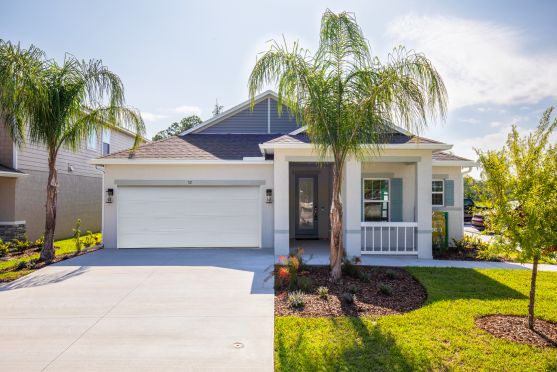
Enclave At Seminole Palms
 Palm Coast, Flagler County
Palm Coast, Flagler County

Flagler Estates
 Hastings, St. Johns County
Hastings, St. Johns County
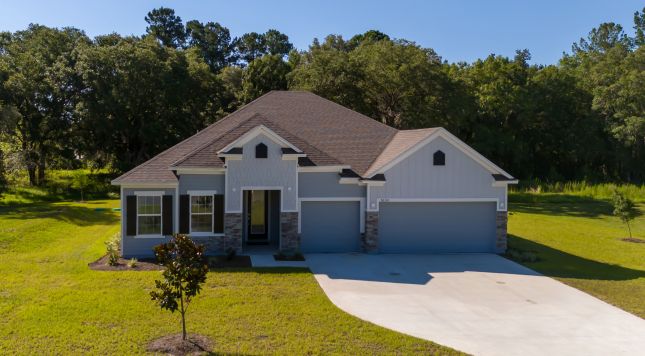
Forest Cove
 Lake City, Columbia County
Lake City, Columbia County
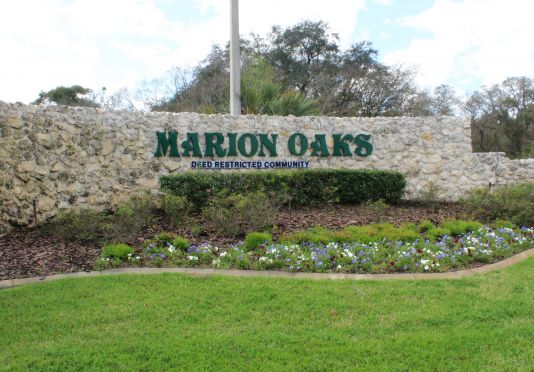
Marion Oaks
 Ocala, Marion County
Ocala, Marion County

Northshore
 Kingsland, Camden County
Kingsland, Camden County

Oakhaven Walk
 Gainesville, Alachua County
Gainesville, Alachua County
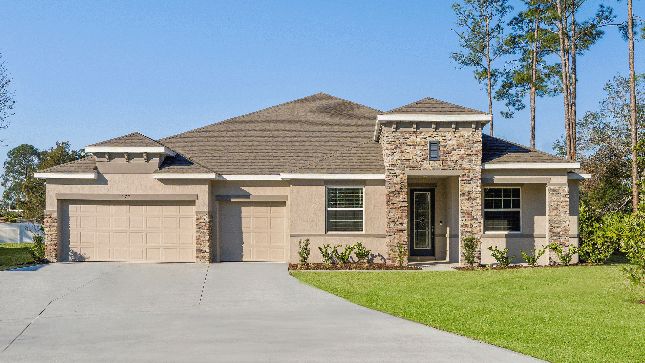
Palm Coast
 Palm Coast, Flagler County
Palm Coast, Flagler County
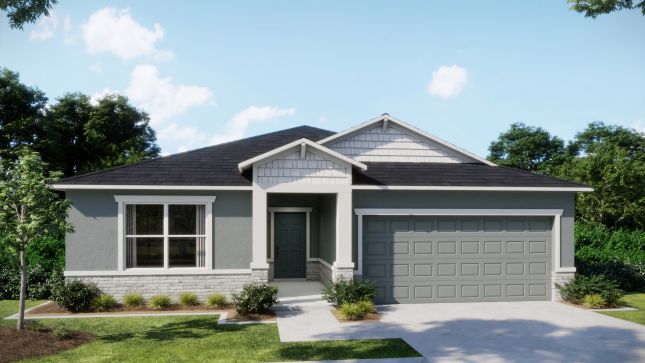
Silver Springs Shores
 Ocala, Marion County
Ocala, Marion County
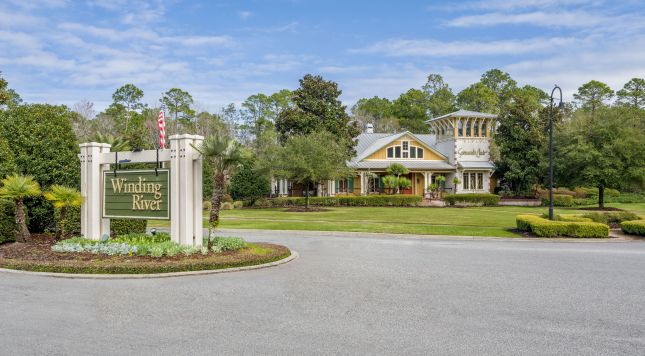
Winding River
 St Marys, Camden County
St Marys, Camden County
More About Jacksonville, FL
Explore new construction Jacksonville homes for sale with home builder, Maronda Homes. Since 1972, Maronda has built quality new homes at an affordable price, with unparalleled attention to customer service. Check out an incredible array of new home designs in North Florida, with floor plans starting at $184,900. Whether you’re searching for a starter home, a spacious family residence, or a luxury build, Maronda offers versatile options for every lifestyle and budget.
Jacksonville is one of the fastest-growing cities in the nation, and it’s easy to see why. First and most importantly, the economy is extremely healthy, with major companies like Merrill Lynch, JPMorgan Chase, CSX, and Crowley providing a solid base for employment opportunities. The city also boasts a robust healthcare industry with facilities like the Mayo Clinic, Baptist Health, and St. Vincent’s Medical Center offering world-class care and employment.
Jacksonville schools are among the best in the nation, with 12 schools recognized in the U.S. News & World Report’s Best High Schools rankings. Top-rated public and private institutions, including Stanton College Preparatory School and Paxon School for Advanced Studies, provide exceptional education options. Jacksonville is also home to several colleges and universities, including the University of North Florida, Jacksonville University, and Florida State College at Jacksonville, making it ideal for families seeking long-term educational growth.
It would take a lifetime to explore everything Jacksonville has to offer. Imagine building a home that’s a short drive from gorgeous white-sand beaches on the Atlantic — 22 miles worth, to be exact. Jacksonville Beach, Neptune Beach, and American Beach are local favorites for sunbathing, surfing, and beachside dining. Nature lovers will enjoy Anastasia State Recreation Area in St. Augustine, an 1,800-acre park with miles of beach and a saltwater lagoon filled with bluefish, pompano, and other bounties of the sea — just a sampling of the 80,000 acres contained in the city’s 262 parks. For hiking and wildlife viewing, consider Timucuan Ecological and Historic Preserve, home to rich biodiversity and historical landmarks.
Incredible dining and nightlife await in the Jacksonville area. Travel downtown to visit the Southbank Riverwalk, a 1.2-mile boardwalk on the banks of the St. Johns River with top-rated restaurants, shops, and entertainment venues like the Florida Theatre and VyStar Veterans Memorial Arena. The Riverside Arts Market offers a vibrant scene with local artists, food trucks, and live music every weekend.
Are you a sports fan? Jacksonville is home to the Jaguars of the NFL as well as college football’s annual Gator Bowl, attracting thousands of fans each year. Take a 45-minute drive to Ponte Vedra Beach and you’ll find TPC Sawgrass — host of the PGA Tour’s prestigious Players Championship. And just 90 miles away is Daytona, the site of NASCAR’s Daytona 500 road race each February, drawing motorsports enthusiasts from across the country.
Starting Prices for New Homes in Jacksonville
Finding your dream new home starts with understanding your options. At Maronda Homes, we believe in providing a clear, transparent look at the starting prices for our base model homes in the Jacksonville region. These prices are a great starting point for your budget, providing a foundation from which you can customize your future home with the features and finishes that matter most to you and your family. We build a variety of homes designed for families, retirees, and first-time buyers who want modern living at a price point that works for them. In our Jacksonville region, we have homes starting at $244,900!
What’s a “Starting-At” Price?
The “starting-at” price is the base cost of a specific home model before any upgrades, lot premiums, or optional features are added. It includes the standard floorplan, our quality construction materials, and the included features that come with every Maronda home. This price is an essential first step in planning your budget and helps you compare our homes to others in the Jacksonville market.
Why Starting Prices Matter When Shopping for New Homes
When comparing builders in Jacksonville, looking at the base model starting price helps you:
- Understand the entry-level investment for each floor plan.
- Compare options across different neighborhoods.
- Decide which homes fit your budget and lifestyle needs.
- Get a clear picture before exploring upgrades and customizations.
Finding the Right Home in Jacksonville
Our communities across the Jacksonville area offer modern amenities, energy-efficient designs, and flexible layouts. Whether you’re looking for a starter home, a retirement-friendly single-story, or a large family home, our base model pricing gives you a transparent starting point.
Understanding these starting prices is the first step in your home-building journey. As a dedicated Jacksonville home builder, we’re here to guide you through every stage, from selecting a floorplan to choosing your finishes. For a detailed quote on a specific model or to learn more about our other communities in the surrounding areas, please contact us today. We’re committed to making your vision of a new construction home a reality.
These prices are subject to change based on market conditions, and we encourage you to contact us for the most up-to-date information. For more details—including available lots, incentives, and upgrade options—contact our sales team. If you’re ready to invest in Jacksonville real estate, the time to act is now. Schedule an appointment with a Maronda Homes representative today to explore move-in-ready homes, customizable floor plans, and vibrant new communities throughout North Florida. Find out what makes Maronda the premier new home builder in Florida and start building your dream home in Jacksonville today.
If the location of these communities is not your ideal location, Maronda Homes is also building:


