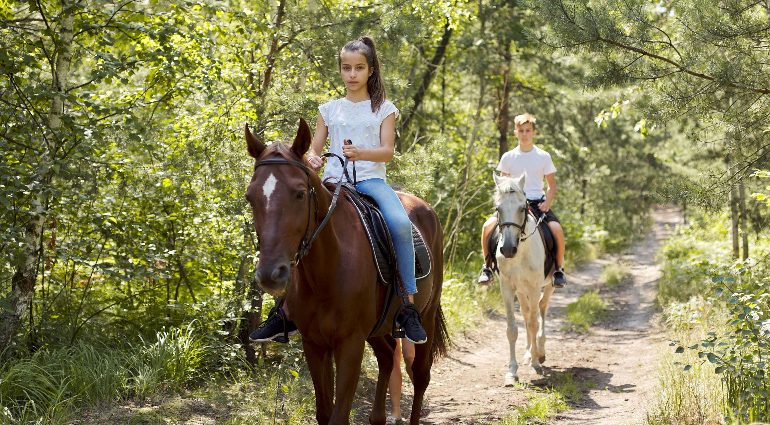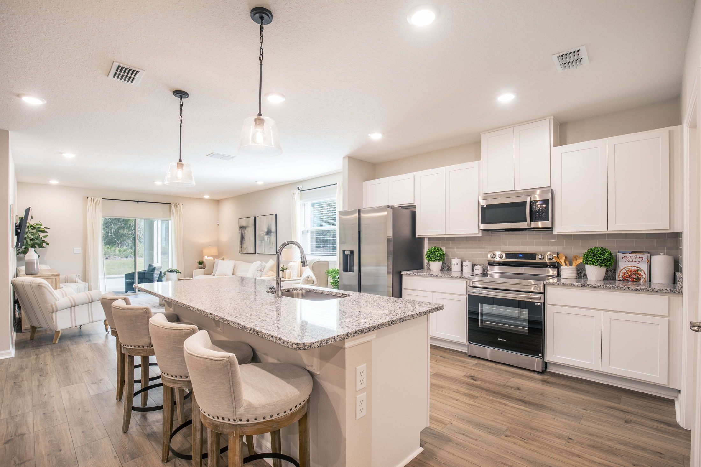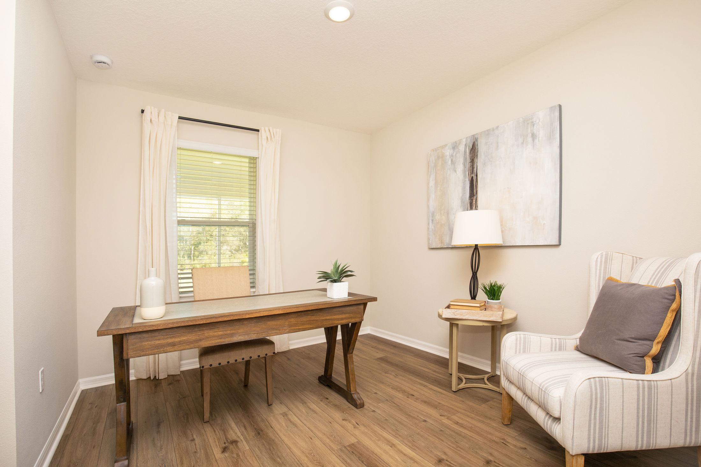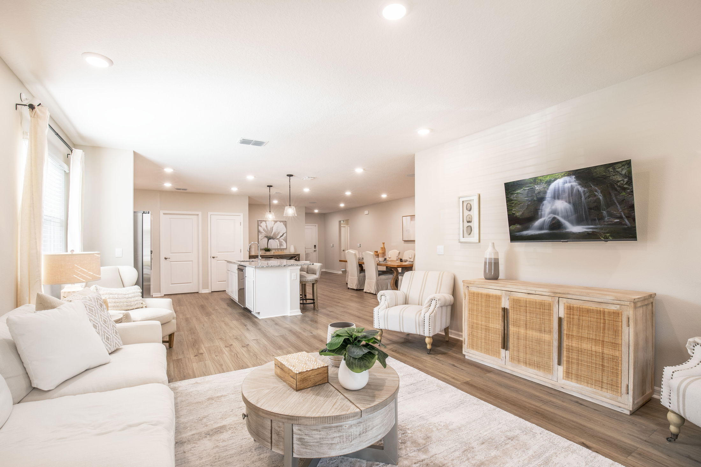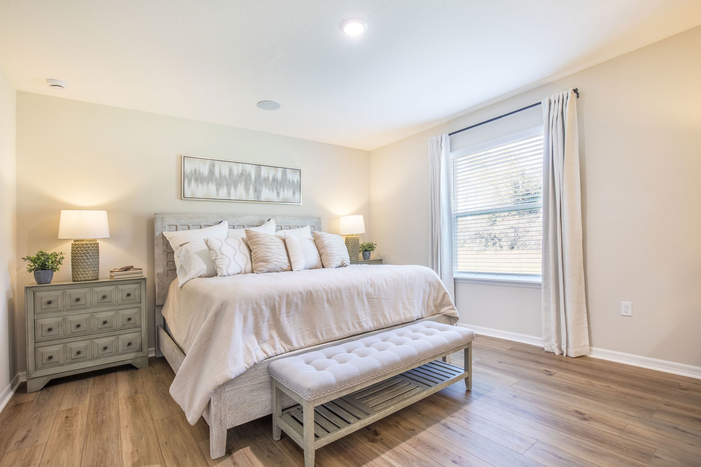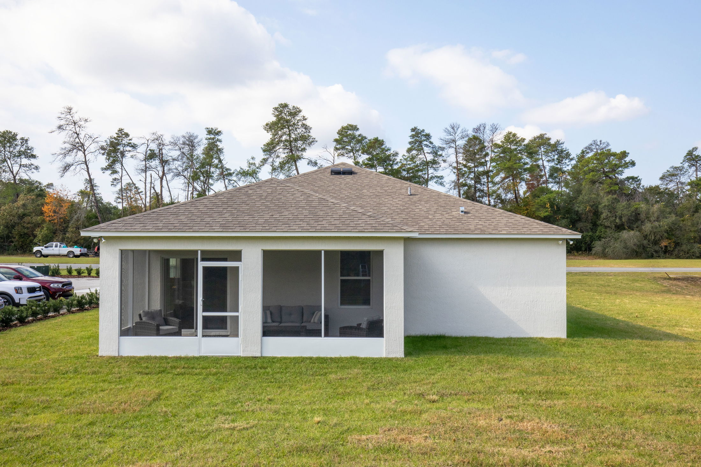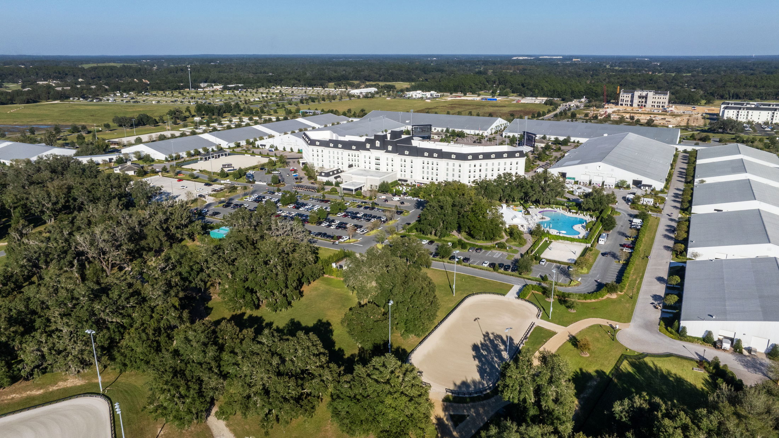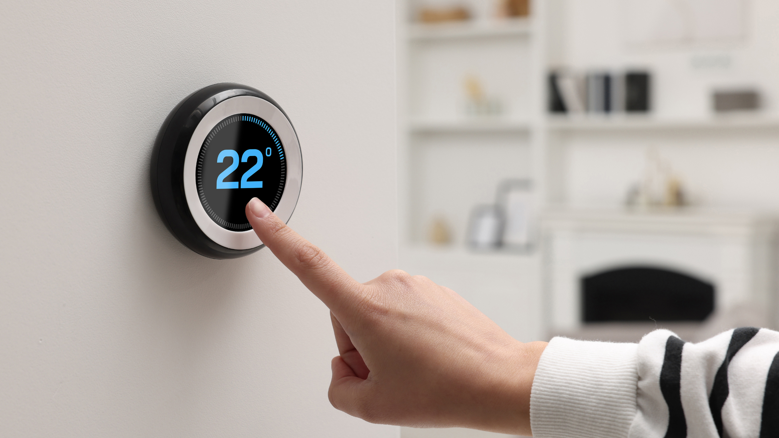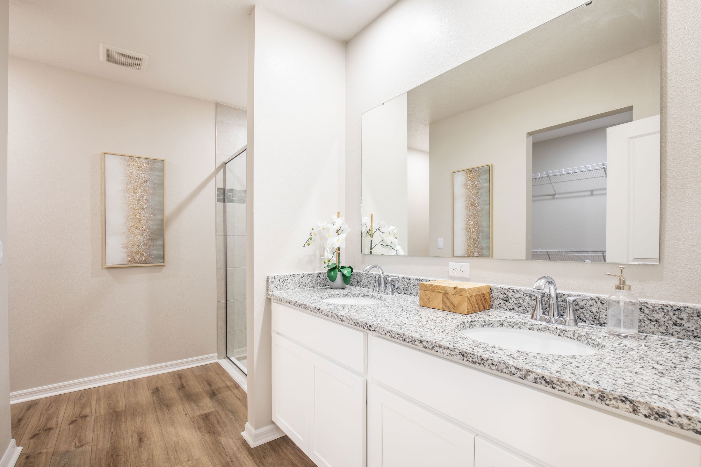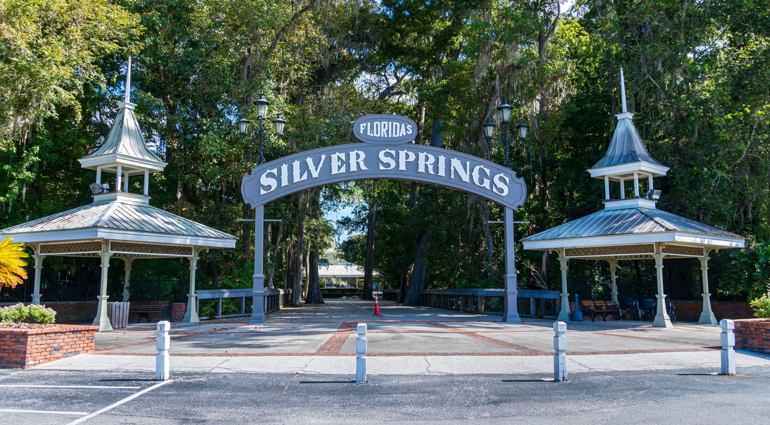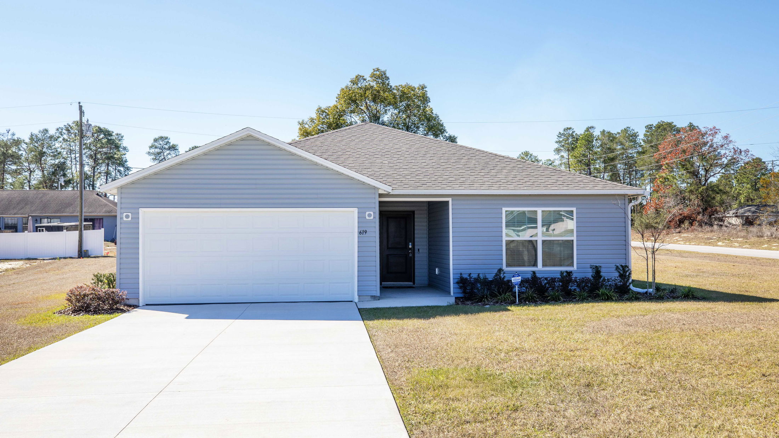
Welcome Home
Introducing Marion Oaks, all new concrete block construction homes on spacious, scattered homesites with no HOA costs, offering exceptional value and flexibility in Ocala, Florida. Visit our new model home today!
Ocala, FL 34473
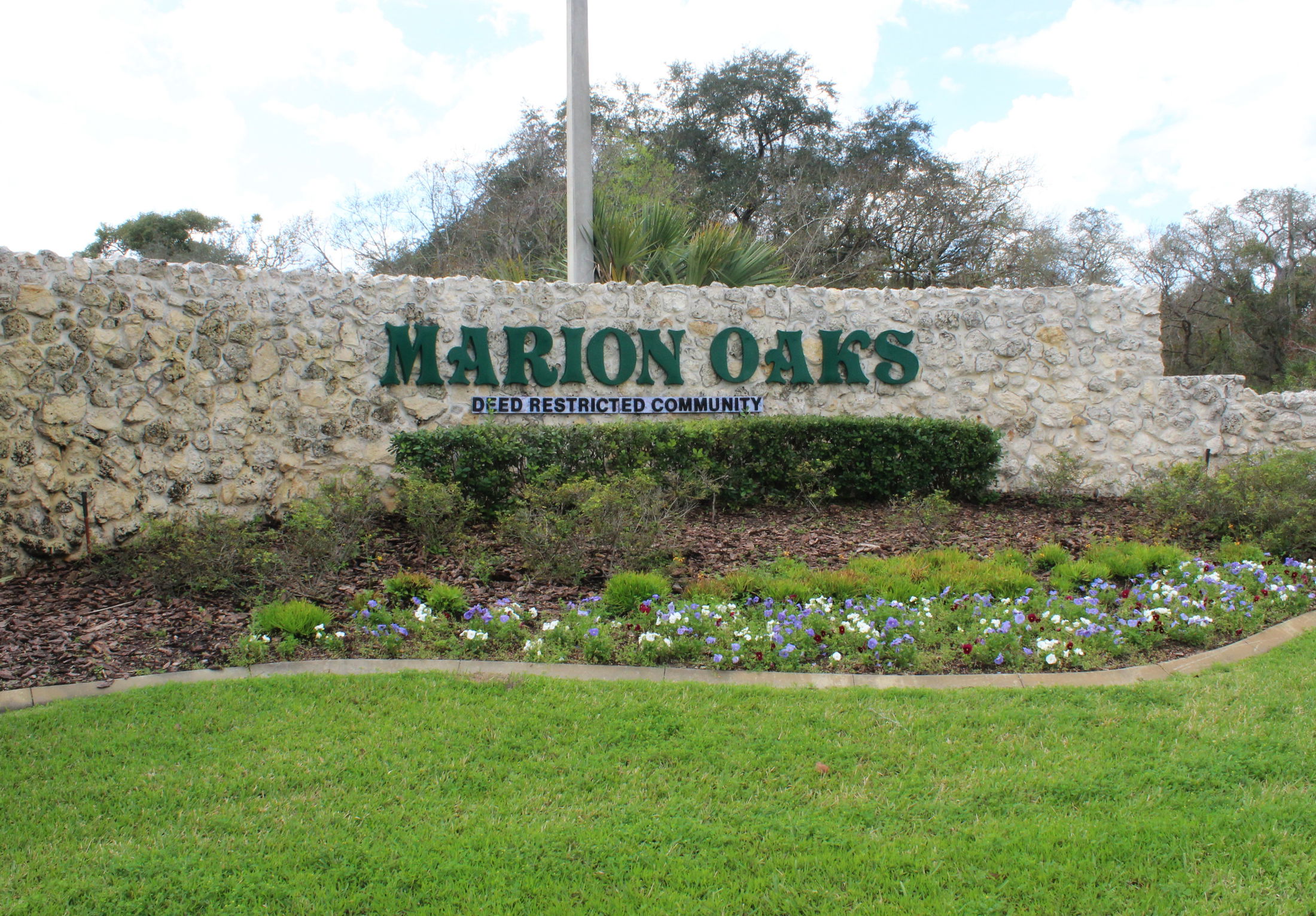
Buildable Home Plans




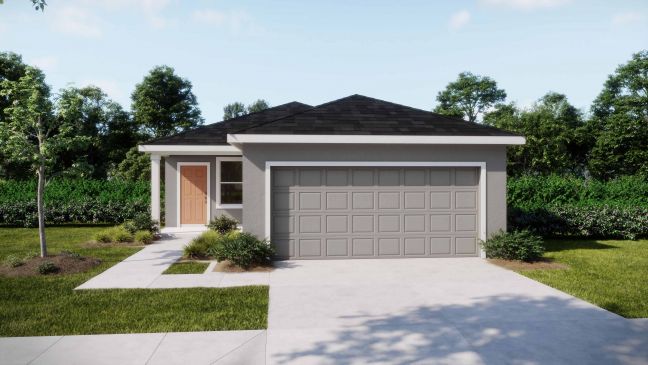

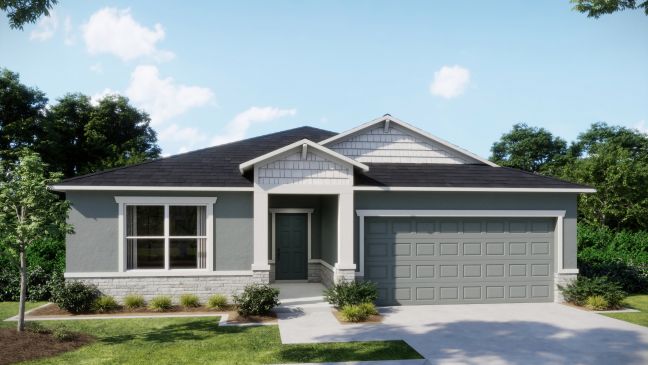



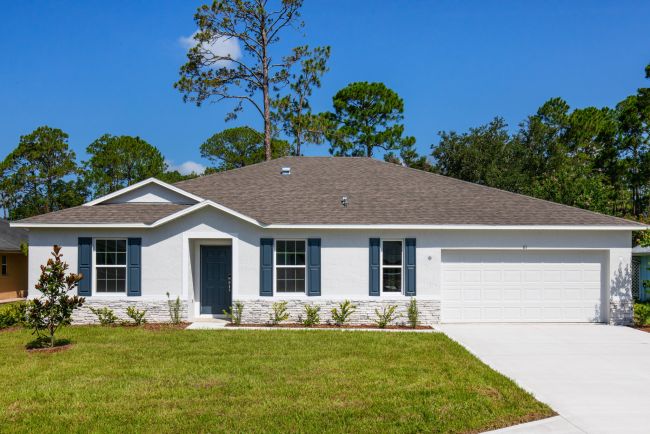

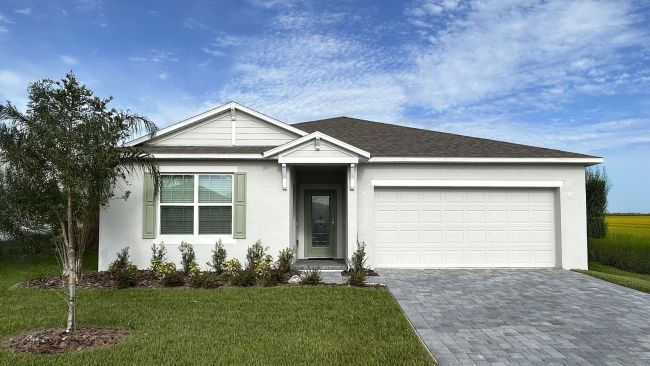

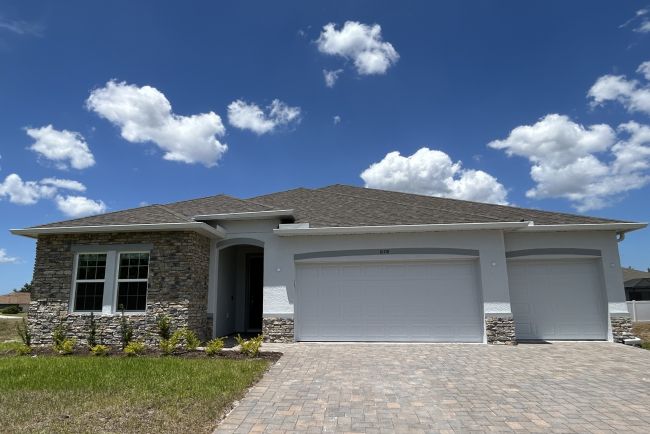

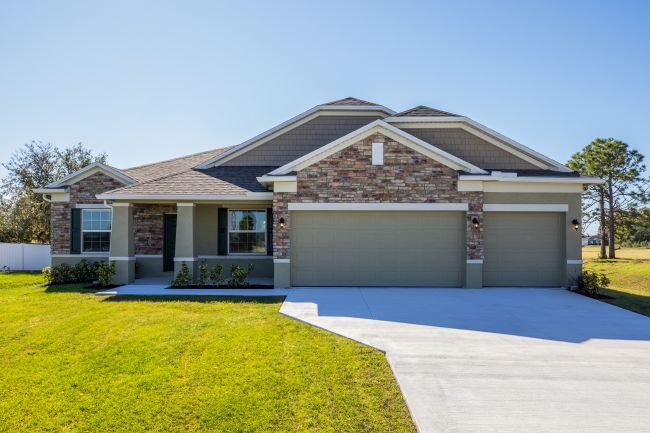

Quick Move-In Homes












Homesites to Build Your Dream
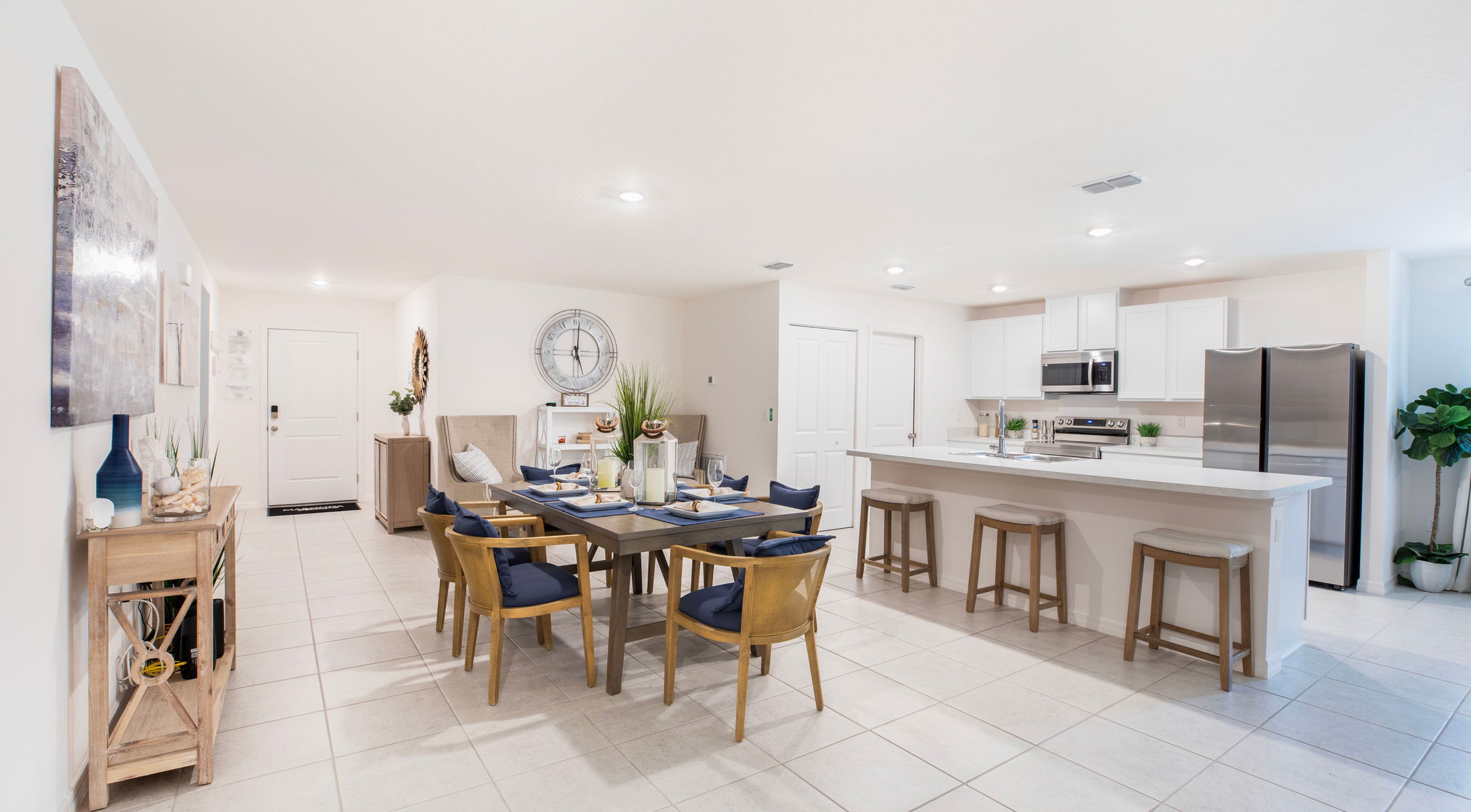
Community Details
Welcome Home to Marion Oaks
Introducing Marion Oaks, all new concrete block construction homes on spacious, scattered homesites with no HOA costs, offering exceptional value and flexibility in Ocala, Florida. Maronda Homes provides you with the opportunity to customize structural options and personalize interior finishes, creating a home that truly fits your lifestyle. With our brand-new model home now open, it’s the perfect time to explore thoughtful design, quality construction, and a personalized home building experience - visit us today! Schedule an appointment to view our NEW model home today!
Homes in Marion Oaks feature:
- Tile flooring & granite countertops*
- Extended back patios
- Landscaping & irrigation included
- Open-concept floor plans & built-in flex space
- Smart Home Package included
- Central location with everyday amenities and attractions nearby
- Zero HOA fees
*some features are upgrades and available per home design
Home Designs in Marion Oaks
Home Designs in Marion Oaks boast square footage ranging from 1,546 to 3,130, 3 to 5 bedrooms, 3 bathrooms, and a 3-car garage. Your new home will have an open-concept floor plan, up to 9-foot ceilings, and a built-in flex space.
Personalize your floor plan to suit the needs of your family:
- Up to 3,130 Finished Square Feet
- Up to 5 Bedrooms, 3 Baths, 3-Car Garage
- Landscaping & irrigation
What’s Near Your New Home
Grocery/convenience stores:
- Winn Dixie - 2.7 miles
- Walmart - 6.5 miles
- Publix - 6.9 miles
- Fresh Market - 12 miles
Everyday Conveniences
- HCA Florida West Marion Hospital - 11 miles
- US Post Office - 10 miles
- Adventhealth - 14 miles
- Retail Shopping Steeplechase Plaza - 7.2 miles
- Market Street at Heath Brook - 11 miles
- Paddock Mall - 12 miles
- Gaitway Plaza - 12.9 miles
- Restaurants Caribbean's Finest - 2.3 miles
- Old San Juan Restaurant - 2.7 miles
- Cracker Barrel - 4.3 miles
- Sonny's BBQ - 4.3 miles
Museums & Points of Interest:
- Don Garlits Museum of Drag Racing - 4.2 miles
- Discovery Center - 15 miles
- World Equestrian Center - 16 miles
- Canyons Zip Line and Adventure Park - 25 miles
- Outdoor Recreation Sholom Park - 9.6 miles
- Rainbow Springs State Park - 16 miles
- Silver Springs State Park - 19 miles
- Ocala National Forest - 29 miles
- Nearby Cities & Airports:
- Gainesville - 47 miles
- Orlando - 59 miles
- Orlando International Airport - 66 miles
- Tampa International Airport - 72 miles
- Tampa - 73 miles
Welcome home to Marion Oaks - our brand new model home is now open! Connect with our dedicated team today to schedule a private tour!
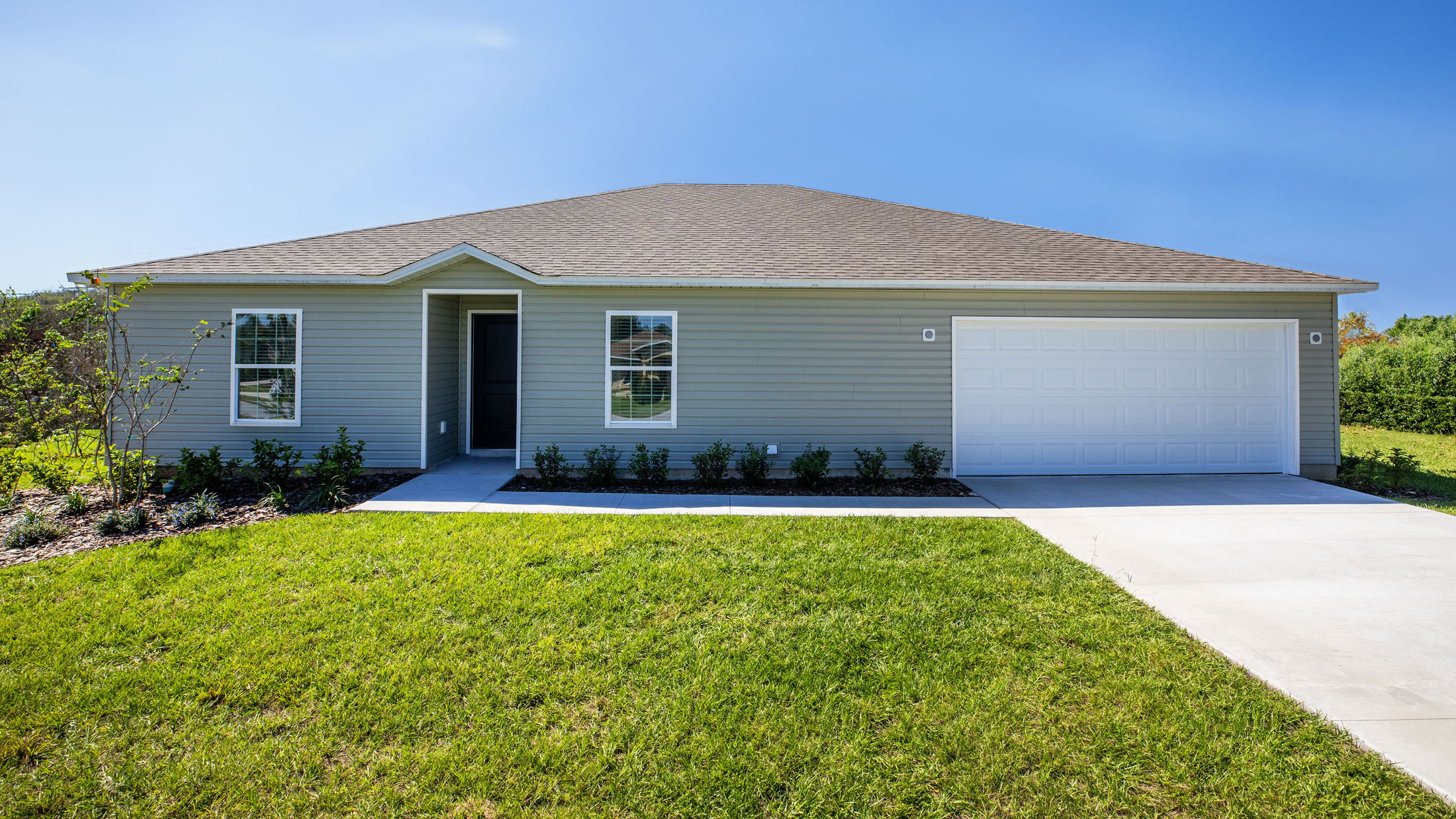
Welcome Home
Introducing Marion Oaks, all new concrete block construction homes on spacious, scattered homesites with no HOA costs, offering exceptional value and flexibility in Ocala, Florida. Visit our new model home today!
Ocala, FL 34473
Frequently Asked Questions
What is the starting price of homes in Marion Oaks?
Homes in Marion Oaks start in the $249s, making it a great option for buyers looking for new construction homes in Ocala.
How many bedrooms and bathrooms are available in home designs in Marion Oaks?
Buyers can choose from homes with 3 – 5 bedrooms and 2 – 3 bathrooms, designed to fit families of all sizes.
What is the average square footage of homes in this community?
Homes in Marion Oaks range from approximately 1,273 square feet to 2,435 square feet, giving buyers plenty of space to fit their lifestyle.
Where is Marion Oaks located?
Marion Oaks is located in Ocala FL.
What schools are near Marion Oaks?
Families living in Marion Oaks are served by the schools of Marion County.
Are model homes available to tour?
Yes, our professionally decorated model home, the Maple, is open for tours, giving buyers a firsthand look at the craftsmanship, layout, and design options that make our homes stand out.

