

Daffodil in Maryland

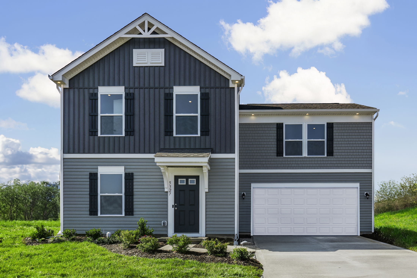
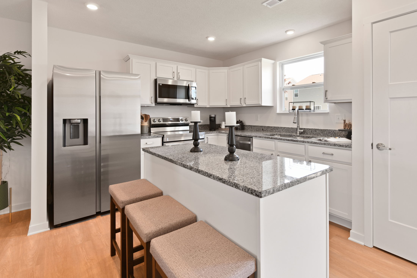
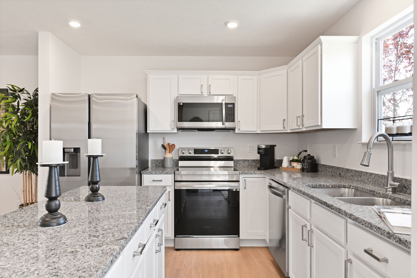
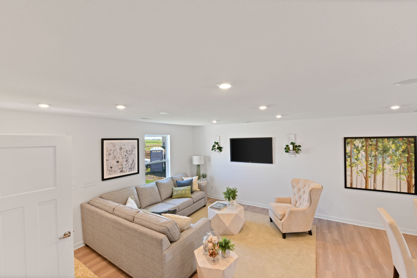
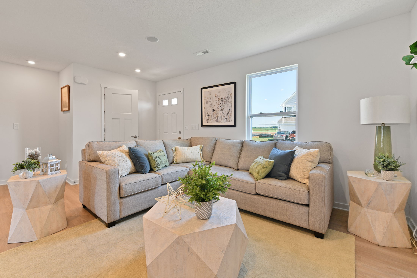
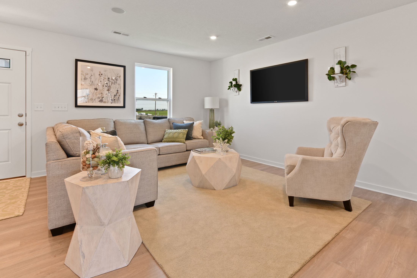
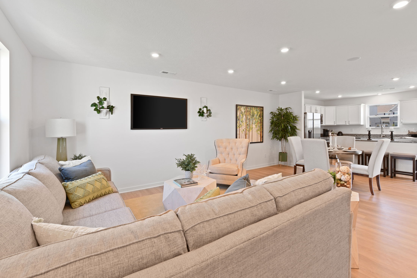
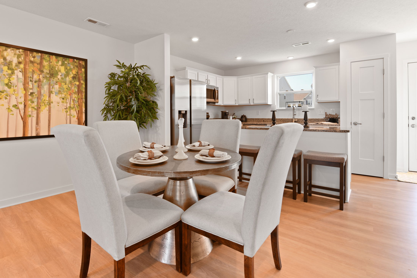
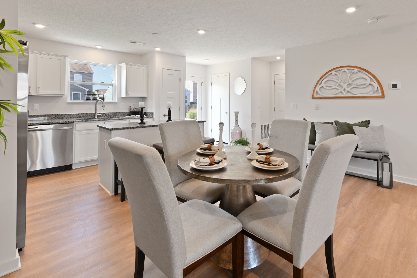
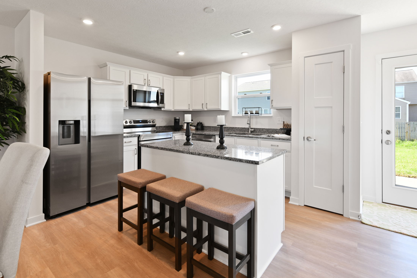
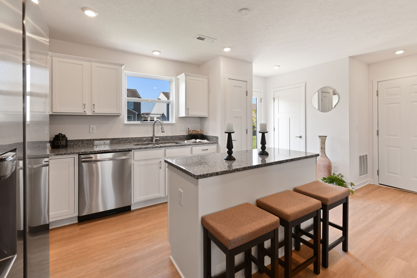
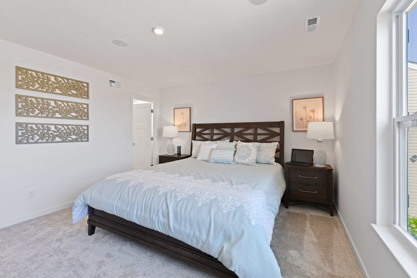
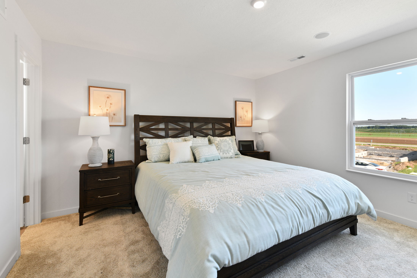
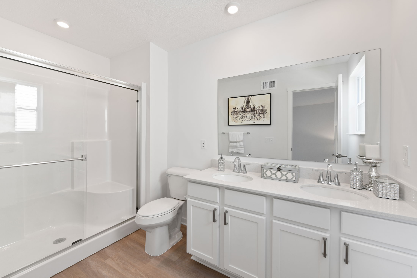
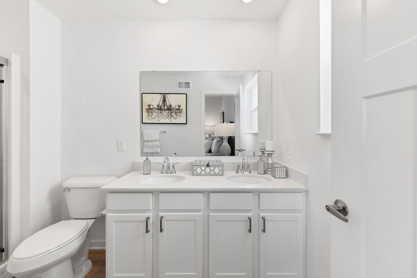
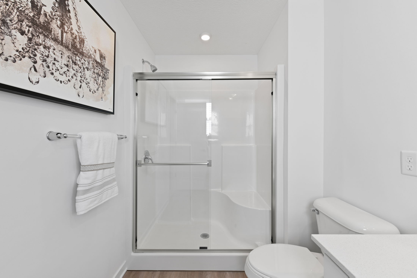
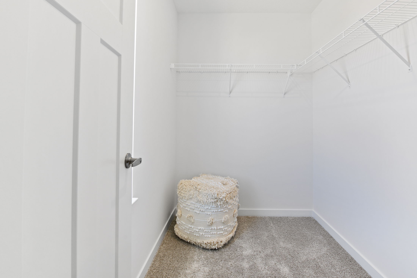
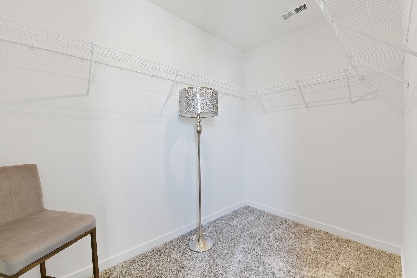
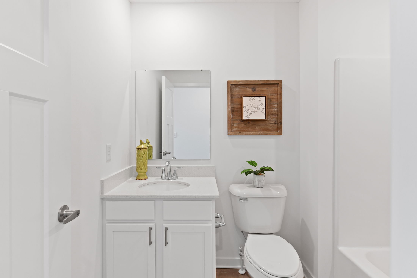
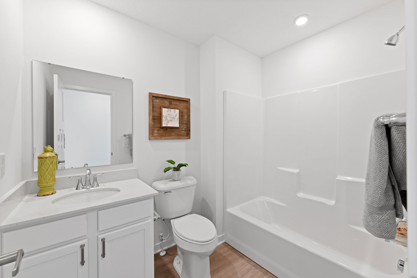
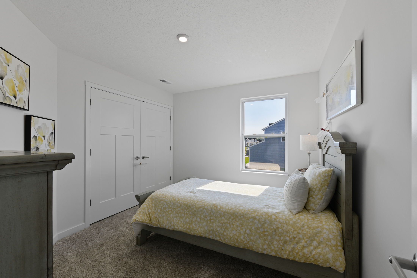
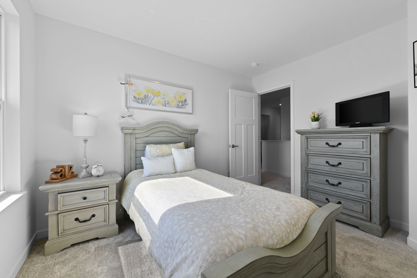
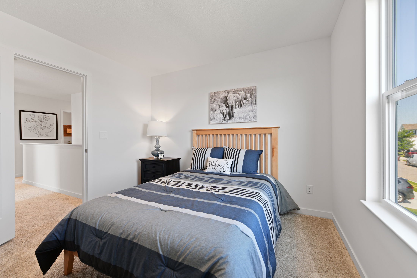
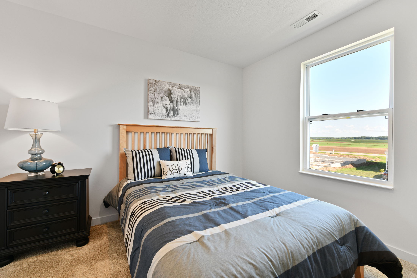
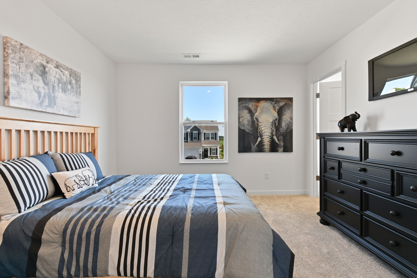
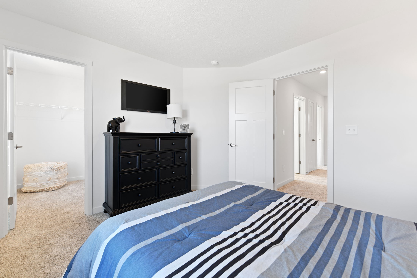
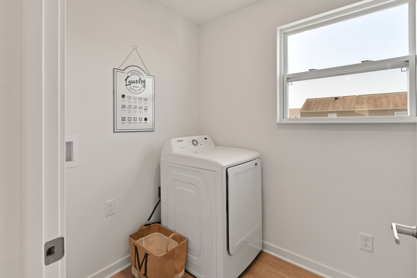
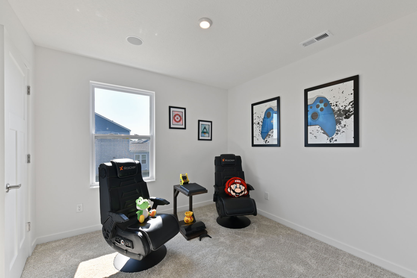
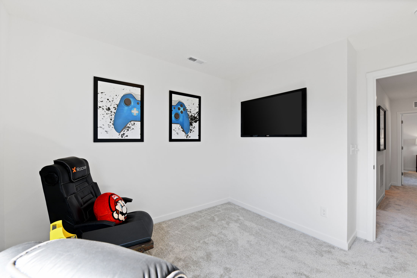
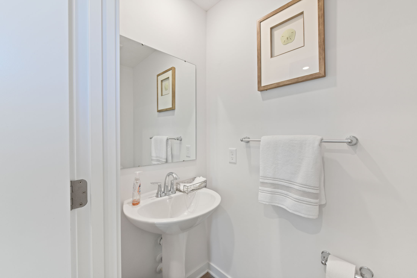
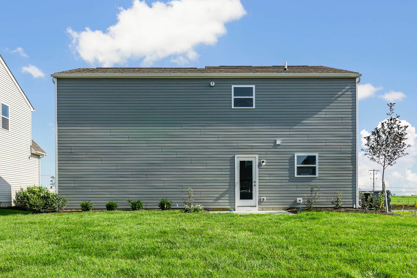
Discover the Daffodil — Smart, Spacious Living with Style
Welcome home to the Daffodil, a thoughtfully designed 4-bedroom floor plan offering 2 to 2.5 bathrooms and a 2-car garage — all within 1,680 square feet of comfortable, functional living space.
The main level is designed for modern living, featuring an open-concept layout where the family room flows seamlessly into the kitchen. Enjoy the convenience and style of an included kitchen island, perfect for cooking, gathering, and entertaining. You can also choose to add a powder room or extend your living area with a bright and airy sunroom.
Upstairs, you’ll find all four bedrooms, including a private owner’s suite with a spacious walk-in closet. A centrally located laundry room adds everyday ease and efficiency.
The Daffodil combines thoughtful design and lasting value — let’s start building your new home today.
Personalize Your Floor Plan
Personalize your space by tailoring the floor plan to suit your lifestyle and preferences.
Take a Virtual Tour of the Daffodil
Experience the charm and functionality of our home through an immersive virtual tour, allowing you to explore every corner and envision yourself living in this inviting space.
Daffodil Move In Ready Homes
Don’t want to wait? Explore the Daffodil quick move-in options in nearby communities.
MOVE IN READY
Elevation E
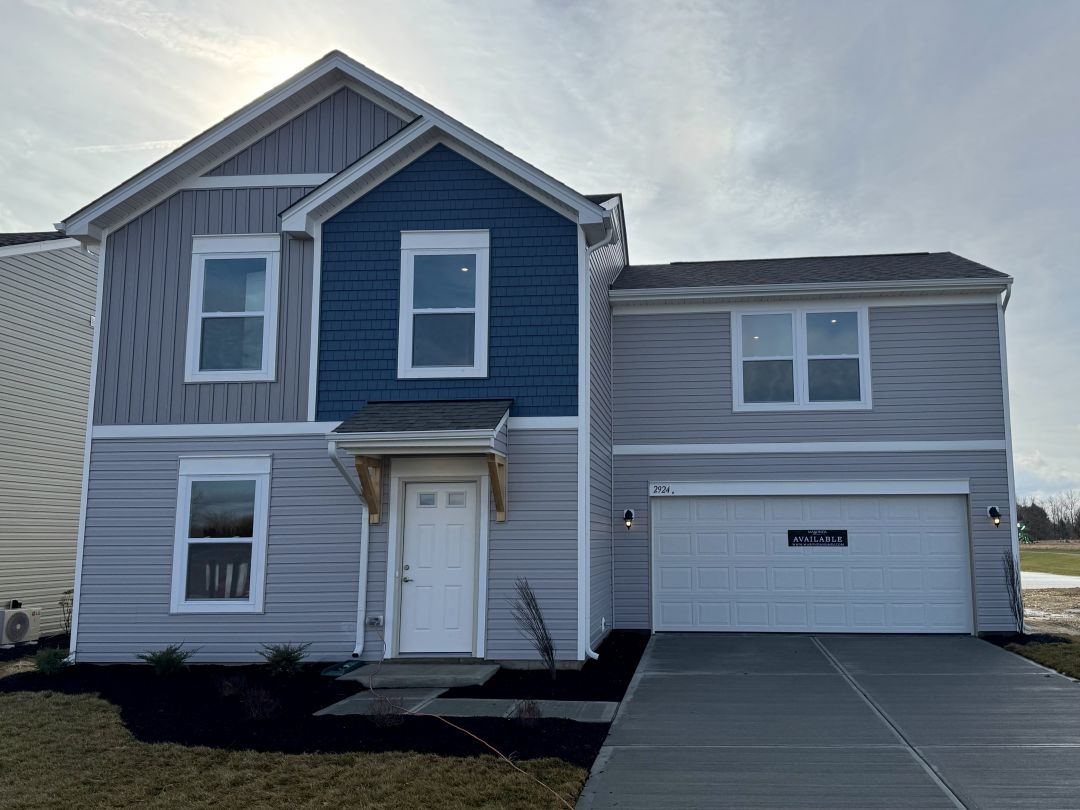
$356,990
as low as $1,531/mo.

Calculation based on specific rate, downpayment and credit score variables.

1800 sqft • 4 bed • 2.5 ba • 2 car
The Daffodil in Somerset Reserve
Communities with the Daffodil
Find the Daffodil in the communities below.
Trovinger Mill Estates
From the $424s
Millstone Village Reserve
From the $343s
Huntwell West Single Family
From the $369s
South Brook Single Family
From the $334s
Maris Park
From the $290s
Marian Woodlands
From the $345s
Highland Meadows
From the $329s
If you love this home, now is the perfect time to reach out to us. We're dedicated to helping you settle into your new home and embrace this exciting new stage of life. Our team is here to provide all the support and guidance you need. Let us assist you in making this transition as smooth and enjoyable as possible.