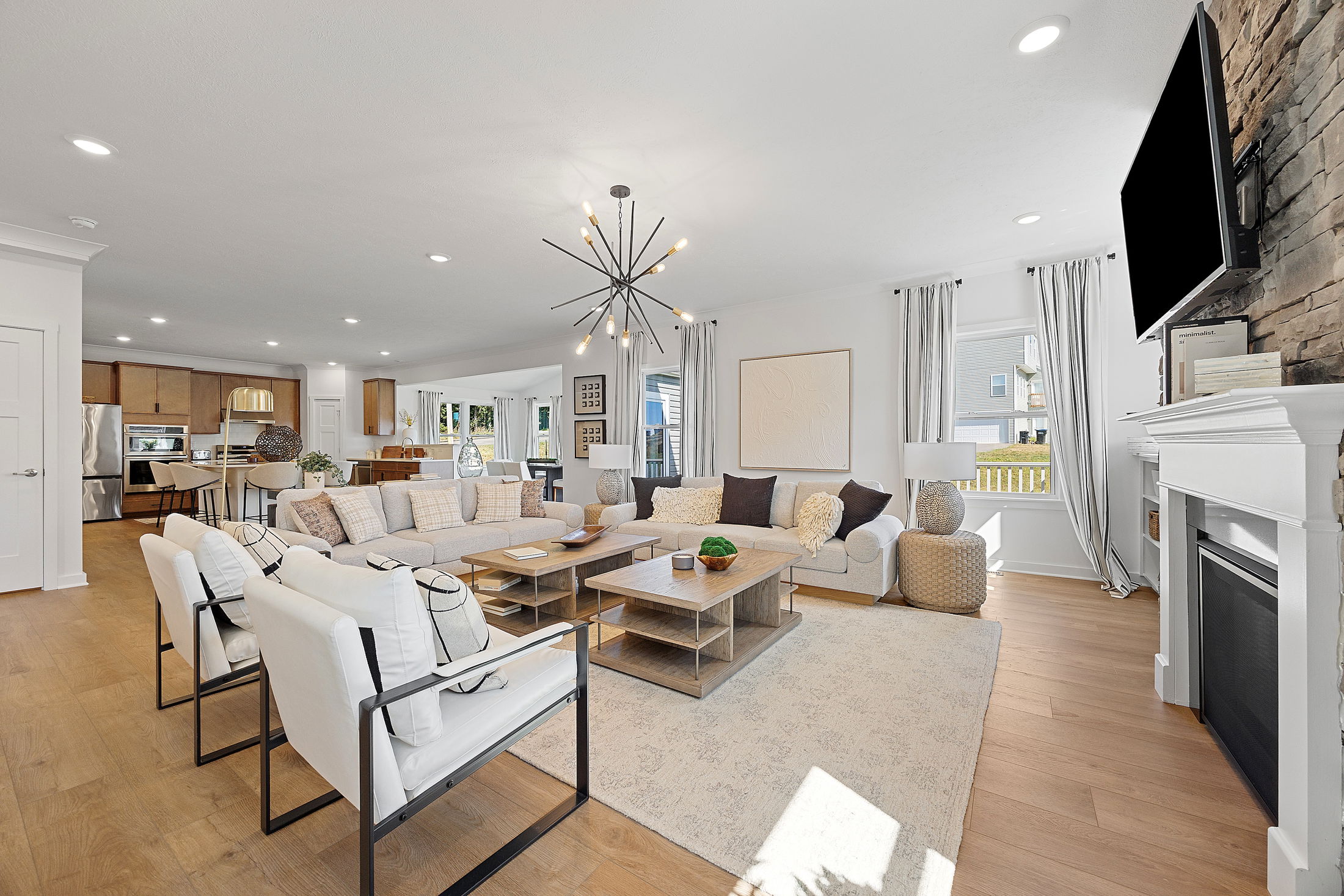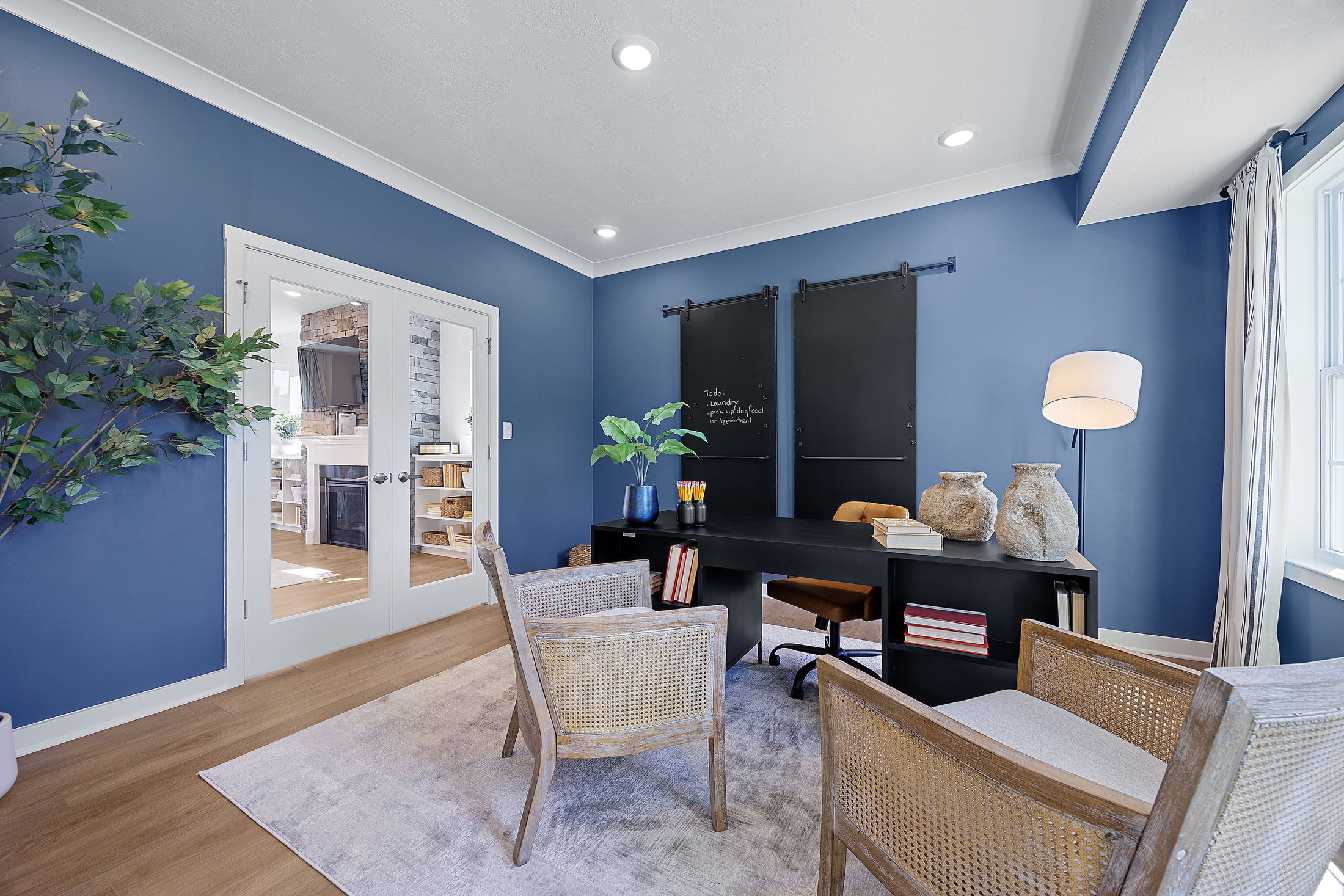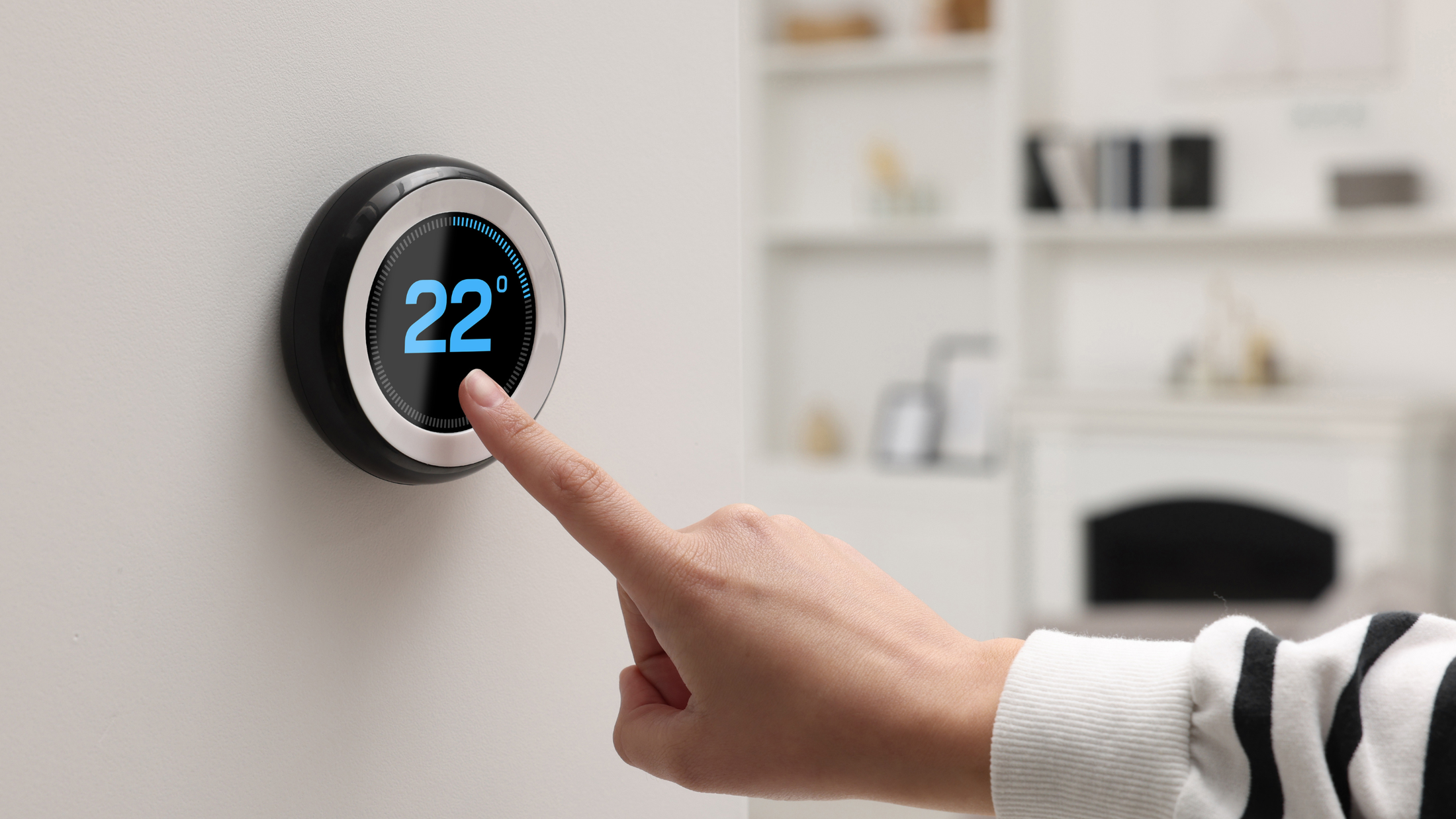
Welcome Home
Magnolia Ridge is the only new construction community located in the Canon-McMillian school district that offers you convenience and the most personalization options with supporting property values. New homesites just released - schedule your visit to secure yours today!
Canonsburg, PA 15317
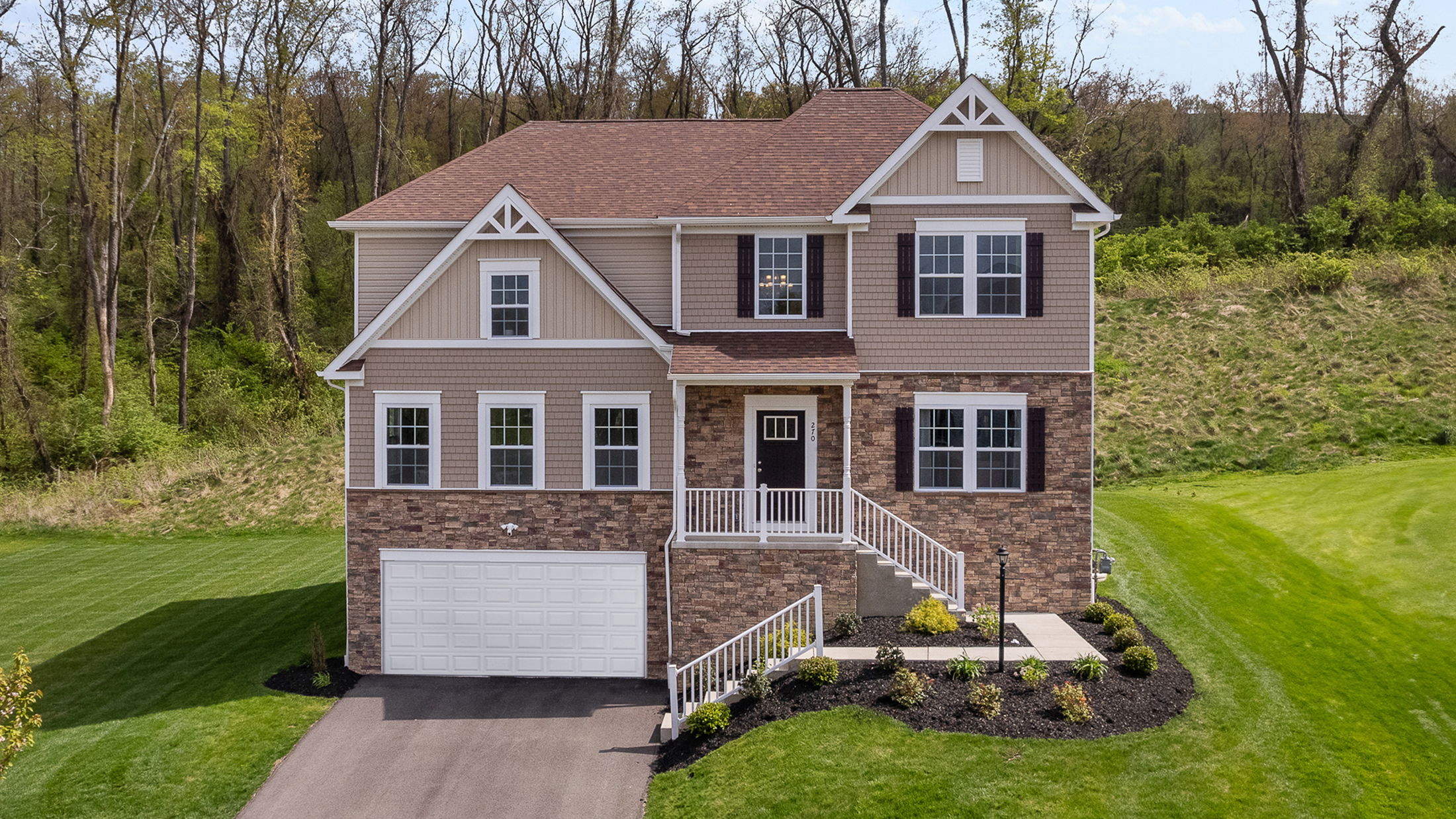
Buildable Home Plans




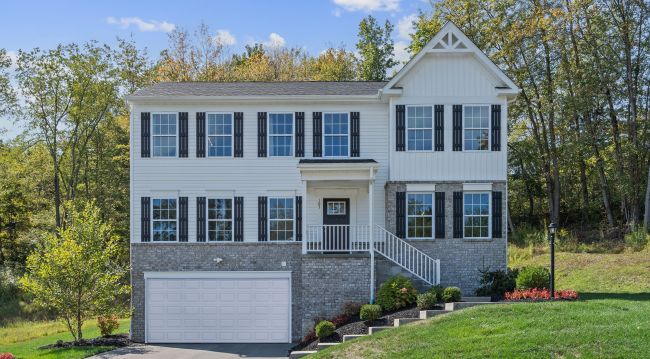



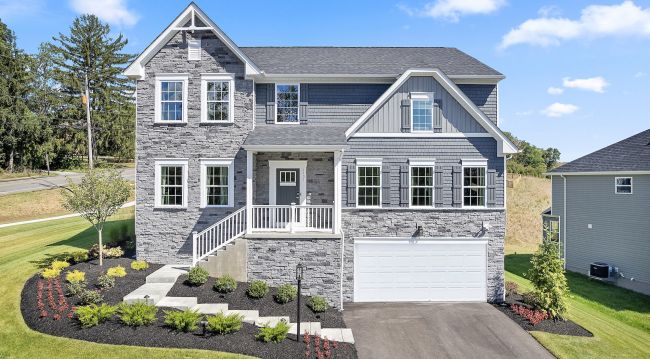



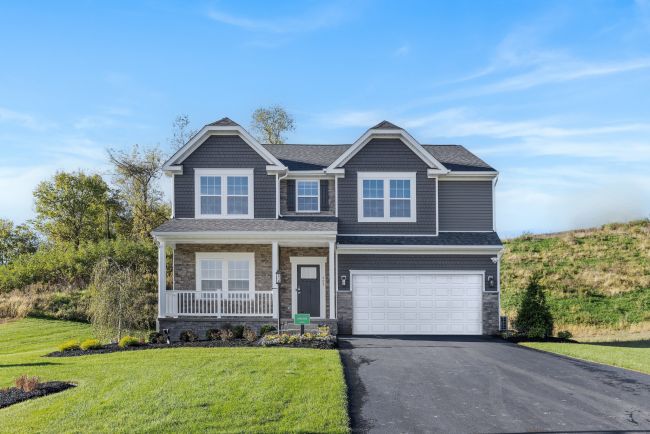

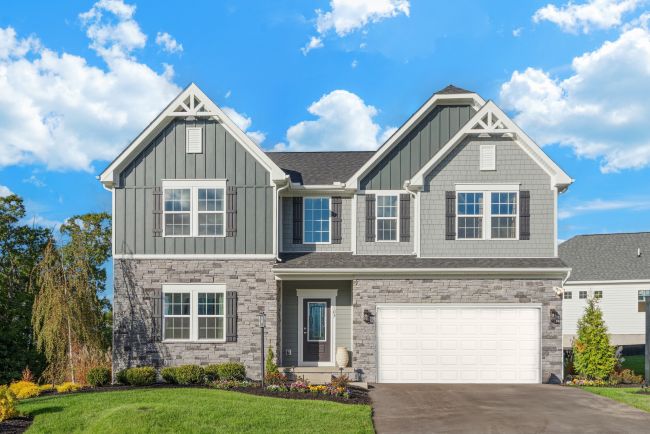



Quick Move-In Homes
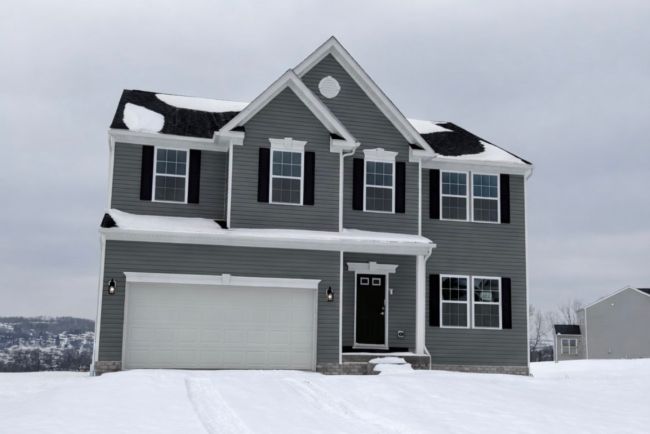

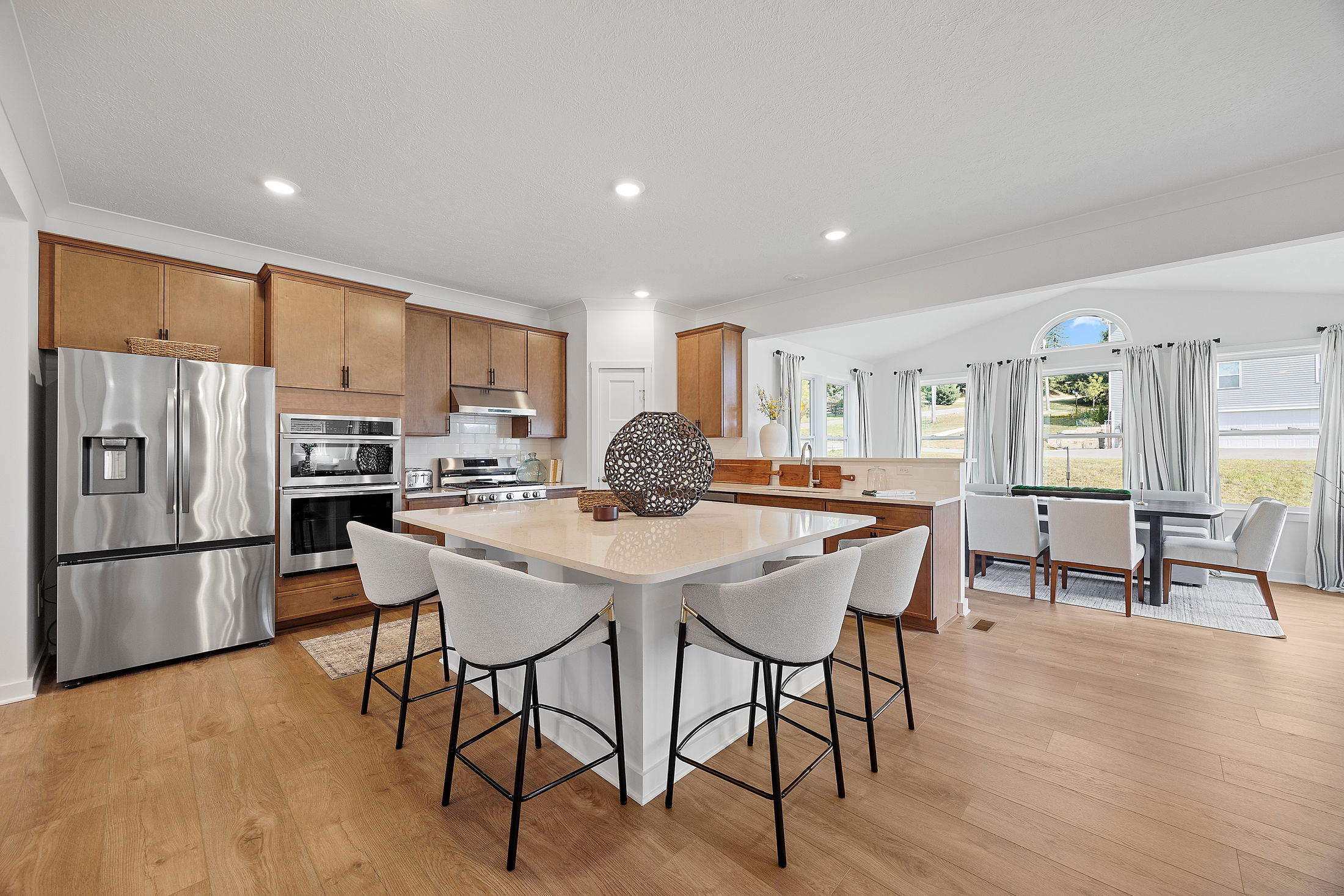
Community Details
Welcome Home to Magnolia Ridge
Magnolia Ridge is the newest single-family community with new homes for sale in Washington County. This new community falls within the A- Rated Canon-McMillan School District*, ensuring that drop-off and pick-up is made as simple as possible for you.
*Rating via niche.com
Conveniently located in 15317, Canonsburg, traveling from this prime location is a breeze; just moments from Routes 19, 519, and I-79, and just a half an hour away from downtown Pittsburgh and the Pittsburgh International Airport. Schedule your appointment to walk the homesites today!
Magnolia Ridge has a host of features and amenities for you and your family to enjoy, including:
- Sidewalk-lined streets
- Updated interior finishes
- Walkout basements (per home design)
- Built-in flex space
- Central community location
- Smart Home Package included
Home Designs in Magnolia Ridge
Home Designs in Magnolia Ridge boast up to 5,310 square feet, 6 bedrooms, 6 bathrooms, and a 3-car garage. Your new home will have an open-concept floor plan and up to 9-foot ceilings on the first floor. Turn the built-in flex space into a playroom for the kids, add a home office for you, or finish the basement for even more space to entertain family and friends. A 3-car garage provides additional storage space or an extra spot for guests to park when they visit. Contact us today to tour the model home!
Personalize your floor plan to suit the needs of your family:
- Up to 5,310 Finished Square Feet
- Up to 6 Bedrooms
- Up to 6 Baths
- Up to 9’ ceilings on first floor
- Walkout basements (per home design)
- Up to 3-car Garage
Learn More About Living in Canonsburg
The Canon-McMillian Schools are located just minutes from your new home in Magnolia Ridge, making school drop-off and pick up a breeze.
For everyday errand running, Giant Eagle, Aldi, Fresh Thyme Market, Shop ‘N Save, and many more options are available just outside of your community.
Hungry for dinner? Swing by Toscana Brick Oven, Nate’s Chop House, Jacksons, or Handle Bar & Grille. With so many dining options nearby, you’re sure to find a family favorite spot.
For a day of fun, check out The Meadows Racetrack and Casino, the Tanger Outlets, or plan a family bike ride on the Montour Trail.
Downtown Pittsburgh and the Pittsburgh International Airport are easily accessible, making commuting as simple as possible for you.
Settle into your new routine at Magnolia Ridge in Canonsburg and enjoy the plethora of amenities nearby that make your day-to-day life as simple as possible:
- Canon-McMillan Schools - 2 miles
- Grocery Stores - 2 to 5 miles
- Restaurants - 2 to 8 miles
- Tanger Outlets - 3 miles
- Meadows Racetrack & Casino - 4 miles
- Montour Trail - 22 miles
- Downtown Pittsburgh - 23 miles
- Pittsburgh International Airport - 26 miles
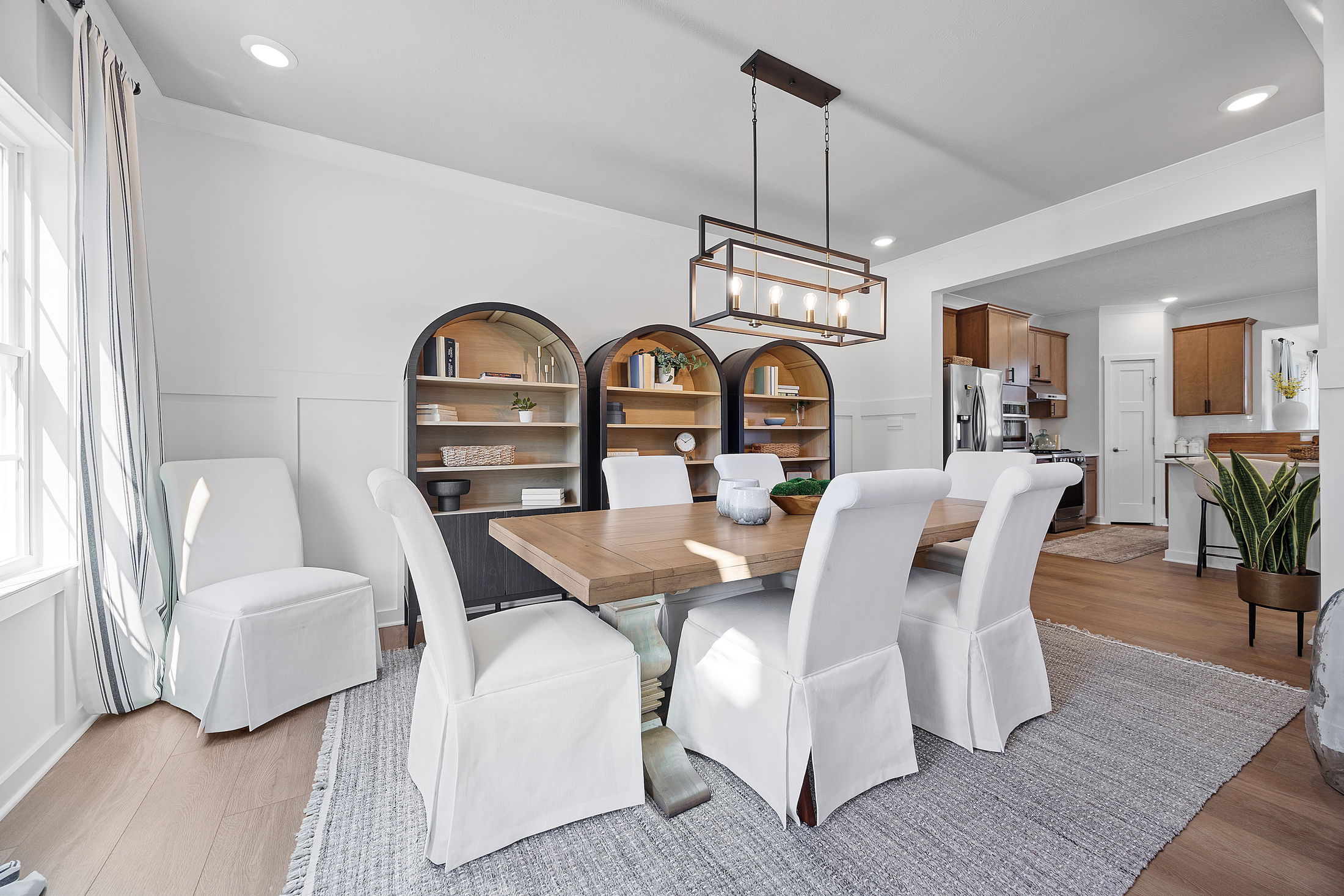
Welcome Home
Magnolia Ridge is the only new construction community located in the Canon-McMillian school district that offers you convenience and the most personalization options with supporting property values. New homesites just released - schedule your visit to secure yours today!
Canonsburg, PA 15317
Frequently Asked Questions
What is the starting price of homes in Magnolia Ridge?
New homes in Magnolia Ridge start in the $436s, making it a great option for buyers looking for new construction homes in Canonsburg.
For a personalized quote including specific lot premiums or floor plan upgrades, we recommend visiting one of our model homes in Canonsburg to speak with a member of our team.
How many bedrooms and bathrooms are available in home designs in Magnolia Ridge?
Buyers can choose from homes with 3 – 6 bedrooms and 2 – 6 bathrooms, designed to fit families of all sizes.
Our versatile floor plans are designed for modern living.
-
Bedroom Range: 3 – 6 bedrooms
-
Bathroom Range: 2 – 6 bathrooms
What is the average square footage of new homes in this community?
New homes in Magnolia Ridge range from approximately 1,944 square feet to 4,469 square feet, giving buyers plenty of space to fit their lifestyle and family sizes.
-
Smallest Plan: 1,944 square feet
-
Largest Plan: 4,469 square feet
Where is the new construction community of Magnolia Ridge located?
Magnolia Ridge is located in Canonsburg, PA 15317.
What schools are near the Magnolia Ridge development?
Residents living in Magnolia Ridge are served by the schools of Canon-Mcmillan .
What amenities are included in Magnolia Ridge?
Residents enjoy access to amenities such as HOA.
Are model homes available to tour?
Yes, our professionally decorated model home, the Tucson, is open for tours, giving buyers a firsthand look at the craftsmanship, layout, and design options that make our homes stand out.
How does buying a new home in Magnolia Ridge compare to buying an existing home in Canonsburg?
Buying new in Magnolia Ridge offers three major advantages over local resale homes: builder warranties, modern structural codes, and customization. Unlike older homes in Canonsburg which may require immediate roof or HVAC repairs, our new construction homes come with a warranty, ensuring your investment is protected from day one.
-
Warranty Protection
-
Modern Layouts
-
No “Fixer-Upper” Costs


