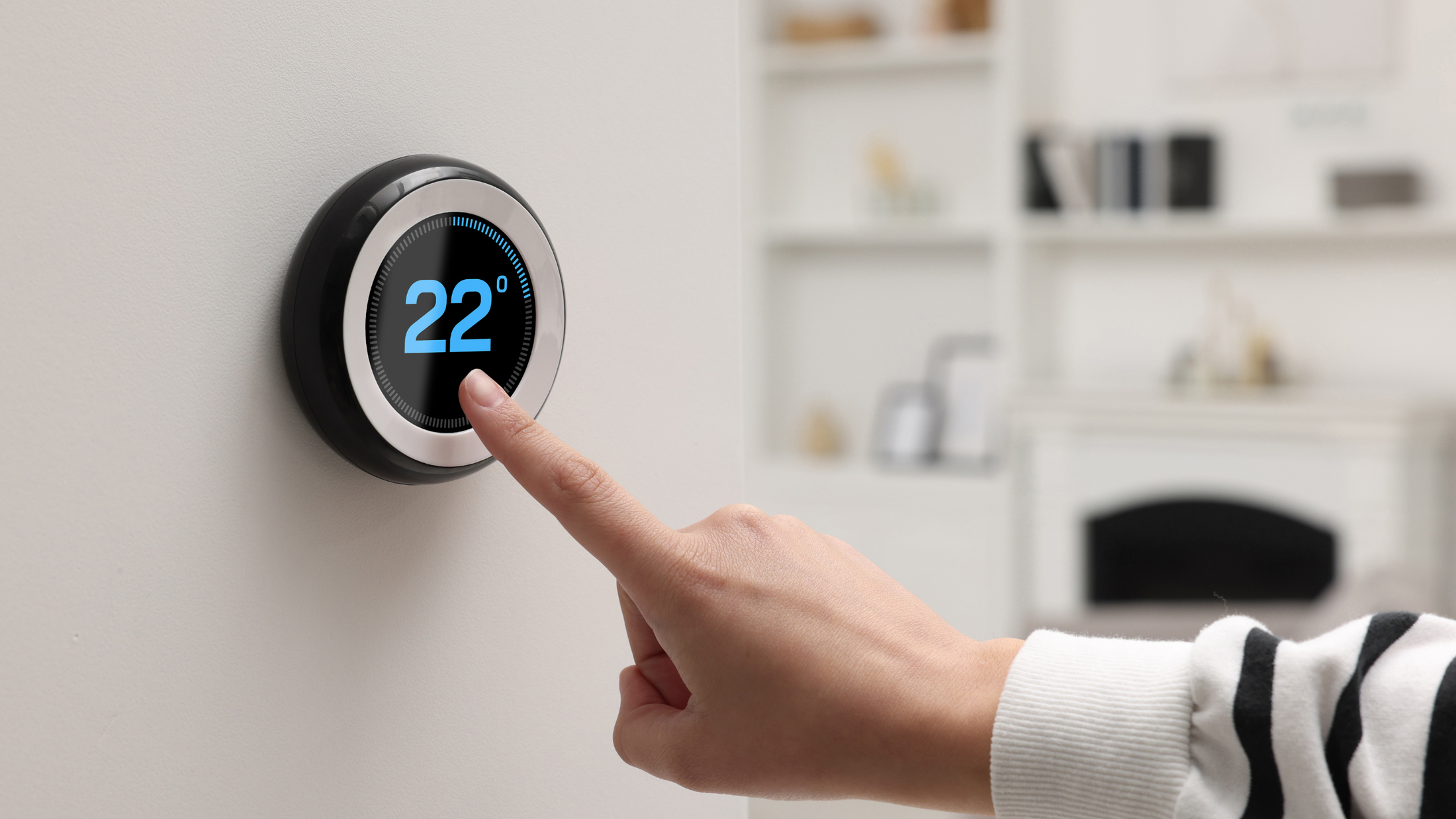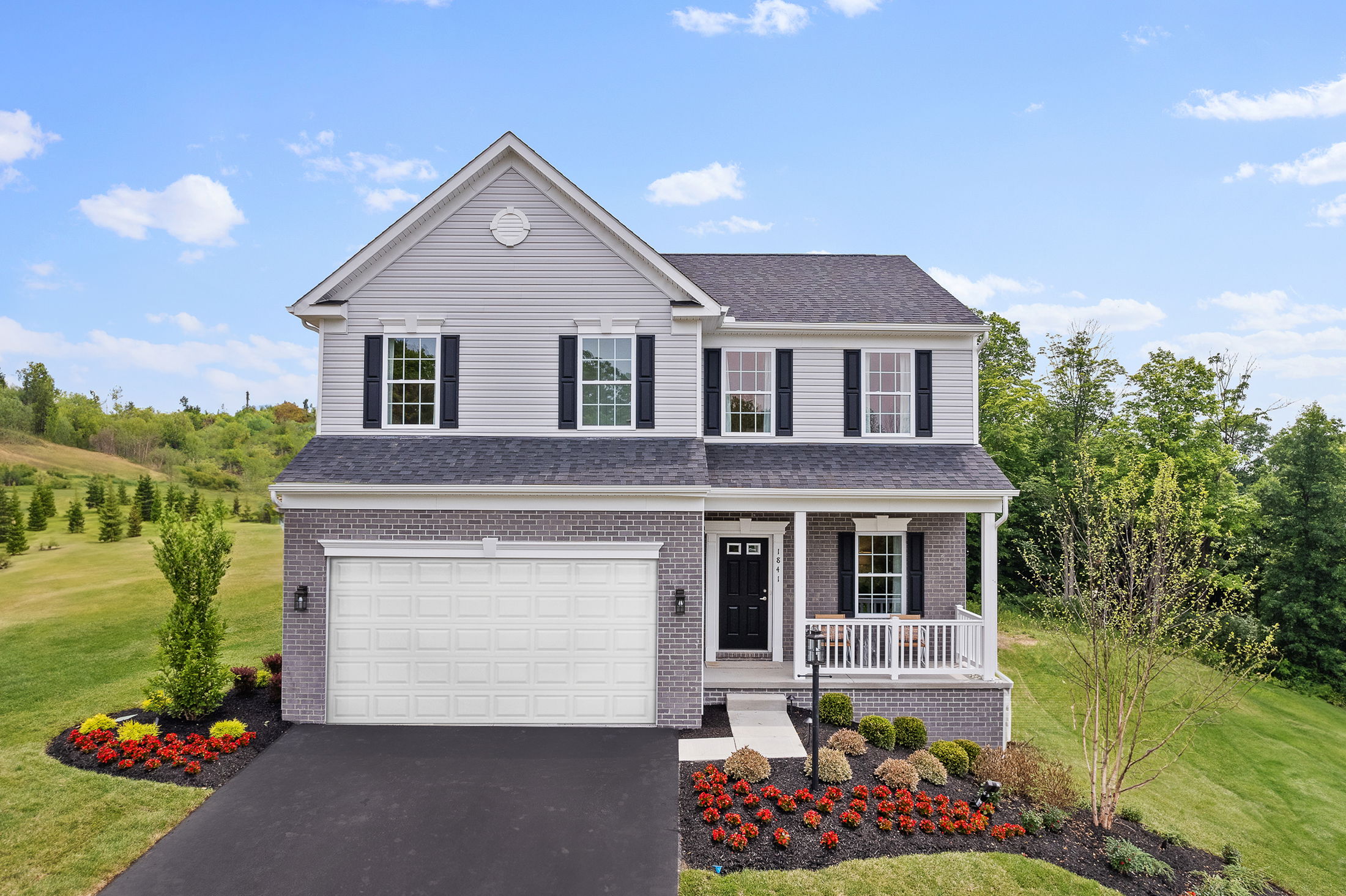
Welcome Home
Introducing Oak Creek, offering spacious homesites and the most affordable new single family homes within the Freeport Area School District. Schedule your appointment to visit today!
Sarver, PA 16055

Buildable Home Plans
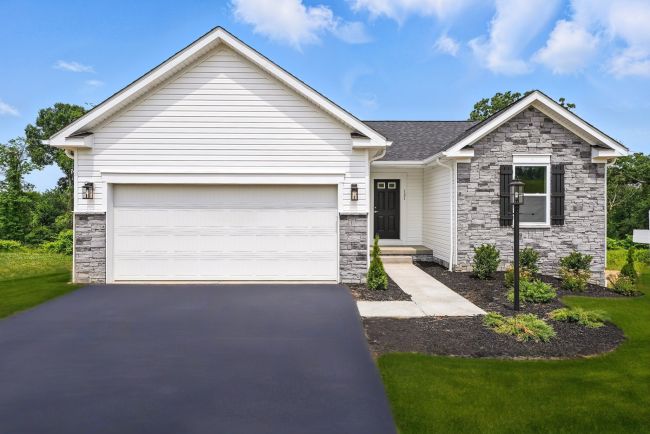

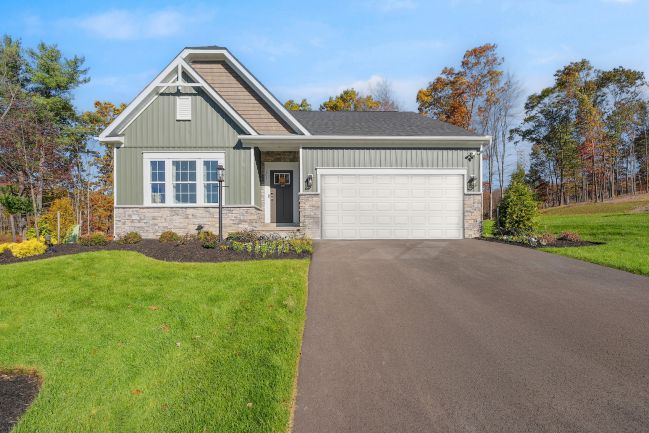



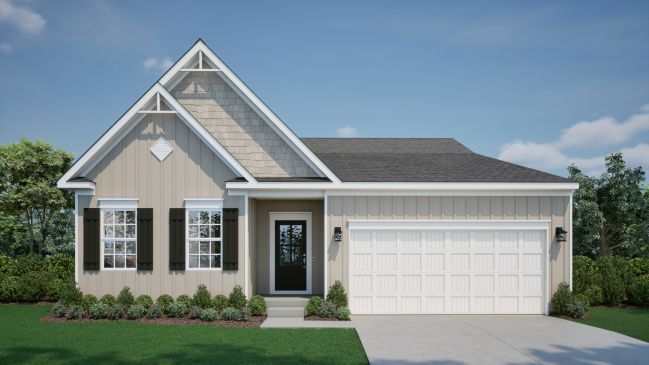







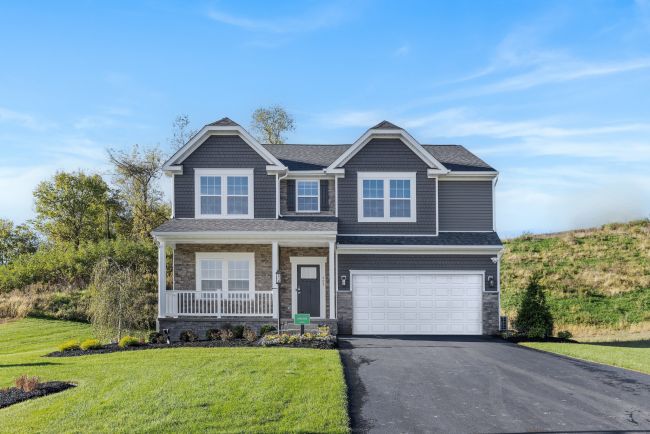


Community Details
Welcome Home to Oak Creek
Oak Creek is the only brand new single-family community offering a variety of ranch and two-story home designs located within the B+ Freeport Area School District by niche.com
Oak Creek Farms is nestled in the lush rolling hills of Buffalo Twp. within the highly-rated Freeport Area School District. Enjoy small-town charm in a peaceful scenic setting with convenient access to major highways and a short commute to Pittsburgh. This community offers numerous options to personalize your home, spacious homesites with picturesque views, and a wide variety of nearby family-oriented activities.
You’ll love living in Oak Creek, with its serene community atmosphere surrounded by lush green space, and the charming, tight-knit community of Sarver just outside your doorstep. Living here, you’ll still be within proximity to everyday amenities and nearby attractions in Downtown Pittsburgh. Schedule your appointment to walk the homesites today!
Oak Creek has a host of features and amenities for you and your family to enjoy, including:
- Sidewalk-lined streets
- Updated interior finishes
- 2-story & ranch homes
- Rural community atmosphere with proximity to Downtown Pittsburgh
- Smart Home Package included
Home Designs in Oak Creek
Home Designs in Oak Creek boasts up to 3,789 square feet, 6 bedrooms, 5 bathrooms, and up to a 3-car garage. Your new home in 16055 will have an open-concept floor plan and up to 9-foot ceilings on the first floor. Turn the built-in flex space into a playroom for the kids or add a home office for you, and enclose the space with doors to add an extra room. Finish the basement for additional space to entertain family and friends when they visit. Contact us today to tour the model home!
Personalize your floor plan to suit the needs of your family:
- Up to 3,789 Finished Square Feet
- Up to 6 Bedrooms
- Up to 5 Baths
- Up to 9’ ceilings on the first floor
- 2-3 Car Garage
- Finished basement option (by home design)
Learn More About Living in Sarver
Oak Creek is located just minutes from the Freeport Area Schools, ensuring that drop-off and pick-up is made as simple as possible for you.
For everyday errands, Giant Eagle Supermarket, Dollar General, Sheetz, Starbucks, and more are just minutes from your front door.
Hungry for lunch or dinner? Swing by Vocelli Pizza, Rock-A-Fella’s Sports Grille, Ocean Dragon Chinese, or Smokin’ Toad’s BBQ, all just a short distance from your new home. With so many dining options available nearby, you’re sure to find something on the menu for everyone to enjoy.
Looking for a night of fun for the family? Catch a race at the Lernerville Speedway. If you enjoy golfing, Buffalo Golf Course, Saxon Golf Course, and Birdsfoot Golf Course are all within close proximity.
If your family enjoys spending time outdoors, check out the Todd Nature Reserve or Succop Nature Park. On weekends, there are a host of farmers markets in the greater Pittsburgh area for you to pick up fresh produce and cook a delicious meal for the family.
Traveling to and From Oak Creek is a breeze with close access to Route 28, connecting you to Downtown Pittsburgh and neighboring communities along the way.
Settle into your new routine at Oak Creek in Sarver and enjoy the plethora of amenities nearby that make your day-to-day life as simple as possible:
- Restaurants - 1 mile
- Grocery & retail shopping - 2 miles
- Lernerville Speedway - 2.5 miles
- Saxon Golf Course - 3 miles
- Buffalo Golf Course - 4 miles
- Todd Nature Reserve - 6 miles
- Birdsfoot Golf Course - 8.5 miles
- Freeport Area Schools - 9 miles
- Succop Nature Park - 15 miles
- Downtown Pittsburgh - 30 miles
- Pittsburgh International Airport - 47 miles

Welcome Home
Introducing Oak Creek, offering spacious homesites and the most affordable new single family homes within the Freeport Area School District. Schedule your appointment to visit today!
Sarver, PA 16055
Frequently Asked Questions
What is the starting price of homes in Oak Creek?
New homes in Oak Creek start in the $309s, making it a great option for buyers looking for new construction homes in Sarver.
For a personalized quote including specific lot premiums or floor plan upgrades, we recommend visiting one of our model homes in Sarver to speak with a member of our team.
How many bedrooms and bathrooms are available in home designs in Oak Creek?
Buyers can choose from homes with 2 – 6 bedrooms and 2 – 5 bathrooms, designed to fit families of all sizes.
Our versatile floor plans are designed for modern living.
-
Bedroom Range: 2 – 6 bedrooms
-
Bathroom Range: 2 – 5 bathrooms
What is the average square footage of new homes in this community?
New homes in Oak Creek range from approximately 1,368 square feet to 3,789 square feet, giving buyers plenty of space to fit their lifestyle and family sizes.
-
Smallest Plan: 1,368 square feet
-
Largest Plan: 3,789 square feet
Where is the new construction community of Oak Creek located?
Oak Creek is located in Sarver, PA 16055.
What schools are near the Oak Creek development?
Residents living in Oak Creek are served by the schools of Freeport Area .
What amenities are included in Oak Creek?
Residents enjoy access to amenities such as HOA.
Are model homes available to tour?
Yes, our professionally decorated model home, the Sanibel P, is open for tours, giving buyers a firsthand look at the craftsmanship, layout, and design options that make our homes stand out.
How does buying a new home in Oak Creek compare to buying an existing home in Sarver?
Buying new in Oak Creek offers three major advantages over local resale homes: builder warranties, modern structural codes, and customization. Unlike older homes in Sarver which may require immediate roof or HVAC repairs, our new construction homes come with a warranty, ensuring your investment is protected from day one.
-
Warranty Protection
-
Modern Layouts
-
No “Fixer-Upper” Costs




