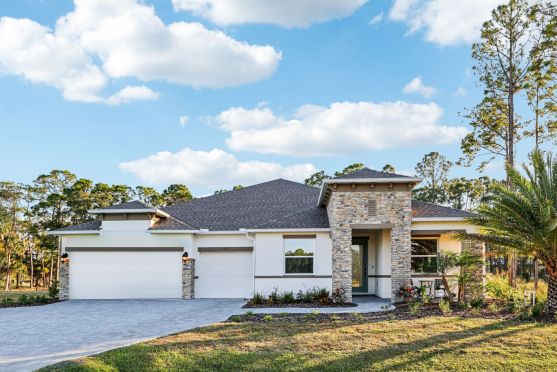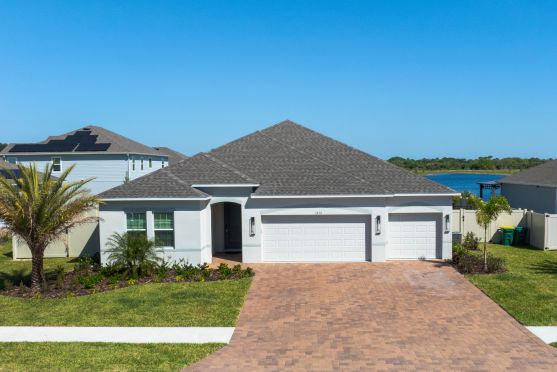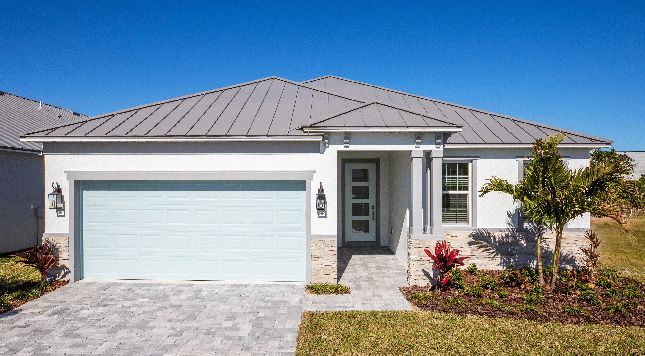

Central Park
 Port St. Lucie, St. Lucie County
Port St. Lucie, St. Lucie County

Eagle Crest
 Grant-Valkaria, Brevard County
Grant-Valkaria, Brevard County

Island Forest Preserve
 Merritt Island, Brevard County
Merritt Island, Brevard County

Palm Bay
 Palm Bay, Brevard County
Palm Bay, Brevard County

Port St. John
 Cocoa, Brevard County
Cocoa, Brevard County

Port St. Lucie
 Port St. Lucie, St. Lucie County
Port St. Lucie, St. Lucie County

Sebastian Highlands
 Sebastian, Indian River County
Sebastian, Indian River County

The Vue
 Satellite Beach, Brevard County
Satellite Beach, Brevard County

Vero Lake Estates
 Vero Beach, Indian River County
Vero Beach, Indian River County
More About Melbourne, FL
Build the home of your dreams in Melbourne, Florida with Maronda Homes! Since 1972, Maronda has built quality new homes at an affordable price, with unparalleled attention to customer service. Check out an incredible array of new home designs across the Greater Melbourne area, featuring customizable floor plans, energy-efficient options, and modern architectural styles.
Located on Florida’s famous Space Coast, Melbourne offers everything a new homeowner could ask for. High-paying jobs are available in technology, defense, aerospace design, healthcare, and education. General Electric, Harris Corporation, Rockwell Collins, Northrop Grumman, and Health First are the region’s top employers, providing job stability and career growth opportunities.
Melbourne is an incredible place to raise a family. The local schools are among the best in the state, like West Shore Junior/Senior High School — one of the top 10 schools in Florida and a top-100 school in the nation, according to U.S. News & World Report. Additionally, Melbourne offers unique educational experiences outside the classroom, such as hands-on science learning opportunities at the Kennedy Space Center and Cape Canaveral, where families can witness spacecraft launches up close.
Historic downtown Melbourne offers fabulous dining options, boutique shopping, and cultural treasures like the Eau Gallie Arts District, which hosts art walks and local festivals. Orlando is just 80 miles to the west, making world-renowned attractions like Disney World, Universal Studios, and SeaWorld easily accessible for weekend family adventures.
If you love the outdoors, living in Melbourne is for you. Enjoy Melbourne’s sun-soaked beaches with miles of pristine shoreline perfect for swimming and surfing. Outdoor enthusiasts can go for trophy fish in the Atlantic Ocean, kayak along the Indian River Lagoon, or tee it up at some of the area’s world-class golf courses like Duran Golf Club and Baytree National Golf Links.
Starting Prices for New Homes in Melbourne
Finding your dream new home starts with understanding your options. At Maronda Homes, we believe in providing a clear, transparent look at the starting prices for our base model homes in the Melbourne region. These prices are a great starting point for your budget, providing a foundation from which you can customize your future home with the features and finishes that matter most to you and your family. We build a variety of homes designed for families, retirees, and first-time buyers who want modern living at a price point that works for them. In our Melbourne region, we have homes starting at $268,990!
What’s a “Starting-At” Price?
The “starting-at” price is the base cost of a specific home model before any upgrades, lot premiums, or optional features are added. It includes the standard floorplan, our quality construction materials, and the included features that come with every Maronda home. This price is an essential first step in planning your budget and helps you compare our homes to others in the Melbourne market.
Why Starting Prices Matter When Shopping for New Homes
When comparing builders in Melbourne, looking at the base model starting price helps you:
- Understand the entry-level investment for each floor plan.
- Compare options across different neighborhoods.
- Decide which homes fit your budget and lifestyle needs.
- Get a clear picture before exploring upgrades and customizations.
Finding the Right Home in Melbourne
Our communities across the Melbourne area offer modern amenities, energy-efficient designs, and flexible layouts. Whether you’re looking for a starter home, a retirement-friendly single-story, or a large family home, our base model pricing gives you a transparent starting point.
Understanding these starting prices is the first step in your home-building journey. As a dedicated Melbourne home builder, we’re here to guide you through every stage, from selecting a floorplan to choosing your finishes. For a detailed quote on a specific model or to learn more about our other communities in the surrounding areas, please contact us today. We’re committed to making your vision of a new construction home a reality.
These prices are subject to change based on market conditions, and we encourage you to contact us for the most up-to-date information. For more details—including available lots, incentives, and upgrade options—contact our sales team. If you’re ready to invest in Melbourne, FL, real estate, the time to act is now. Schedule an appointment with a Maronda Homes representative today and find out what makes Maronda the premier new home builder in Florida, offering expertly crafted homes designed for comfort, style, and long-term value.
If the location of these communities is not your ideal location, Maronda Homes is also building:


