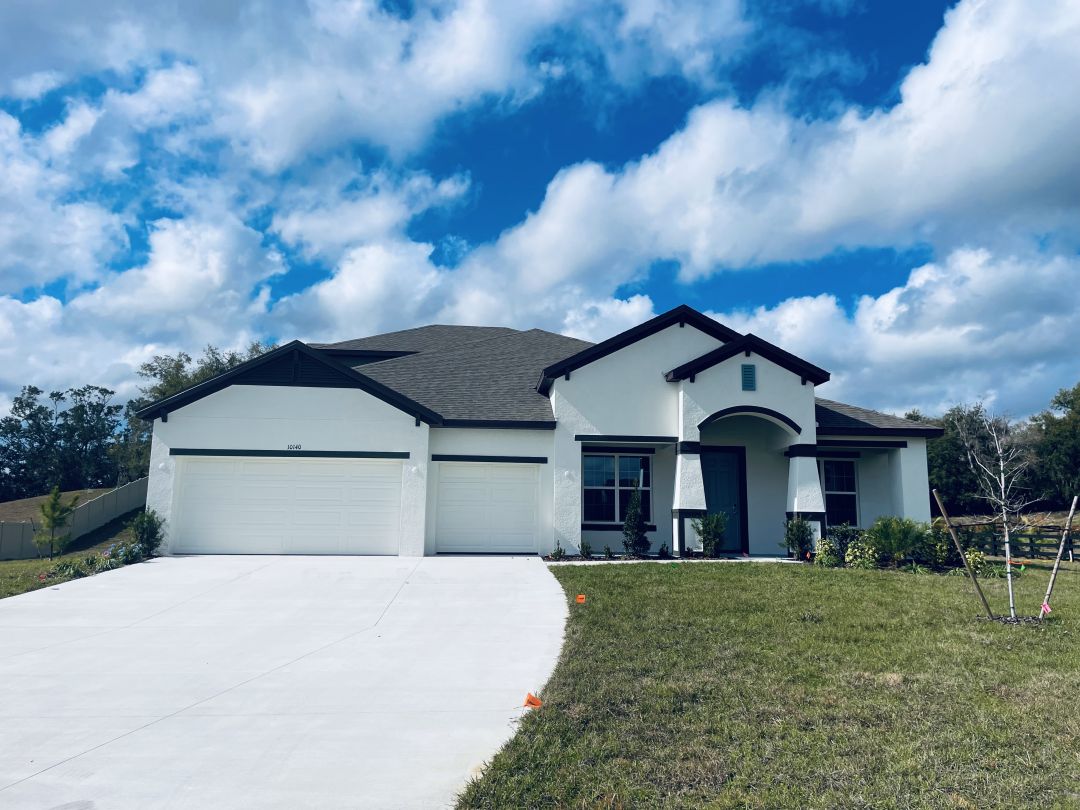

Sienna in South, GA
































The Sienna – Spacious, Stylish, and Built for Everyday Comfort
The Sienna is a beautifully designed one-story home that combines timeless elegance with everyday functionality. With 4 bedrooms, 3 bathrooms, and a 3-car garage, this home offers generous living space and stunning curb appeal that makes a lasting impression.
Step through the covered entryway into a grand foyer that sets the tone for the rest of the home—elegant, open, and inviting. The gourmet kitchen features a prep island and flows seamlessly into the great room, creating the perfect setting for family gatherings or entertaining guests. You’ll also enjoy multiple dining options with a formal dining room, casual breakfast nook, and a dedicated living space for added versatility.
The luxurious master suite is a private retreat, featuring a spacious bedroom and a deluxe ensuite bath complete with an oversized shower, dual vanities, and a large walk-in closet.
Bedrooms 2, 3, and 4 each offer walk-in closets and plenty of room to grow—ideal for children, guests, or home office needs. Two additional full bathrooms are conveniently located to serve these secondary bedrooms.
Whether you’re hosting, relaxing, or enjoying quiet time at home, The Sienna offers the layout, features, and comfort your family deserves.
Don’t miss out—schedule your private tour of The Sienna today and envision your future in this exceptional home.
Personalize Your Floor Plan
Take a Virtual Tour of the Sienna
Visit the Sienna in Person
Merrit Island, FL 32953
Sienna Move In Ready Homes

