
Home Designs Pittsburgh, PA
Select a Region

Townhome

Starting at $296k
as low as $1,274/mo.

Calculation based on specific rate, downpayment and credit score variables.

1,568 - 1,772 sqft • 3 bed • 2.5 ba • 2 car
The St. Martin
Townhome

Starting at $299k
as low as $1,287/mo.

Calculation based on specific rate, downpayment and credit score variables.

1,584 - 1,991 sqft • 3 bed • 2-2.5 ba • 2 car
The St Monica
Townhome
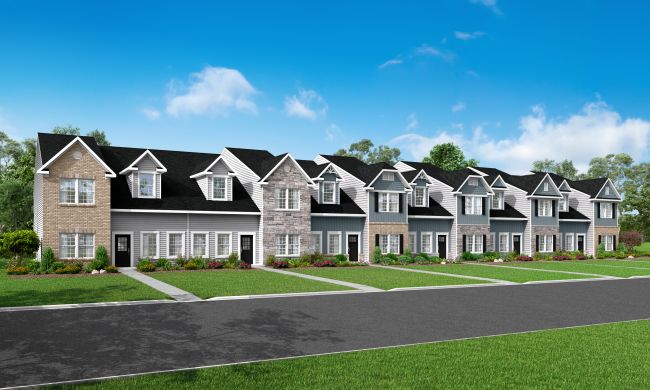
Starting at $299k
as low as $1,287/mo.

Calculation based on specific rate, downpayment and credit score variables.

2,031 - 2,148 sqft • 3 bed • 2-2.5 ba • 2 car
The St Isaac
Focus
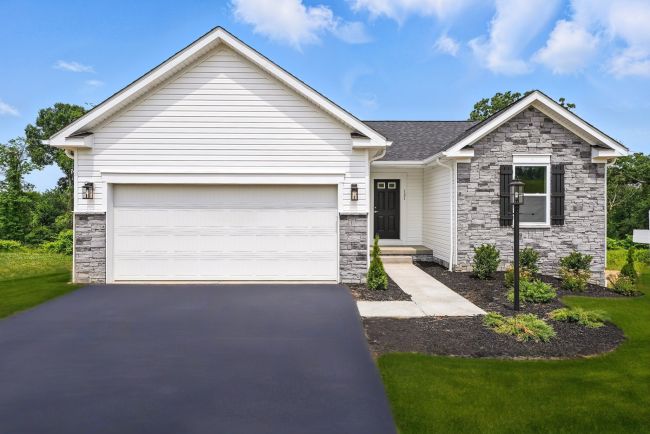
Starting at $299k
as low as $1,287/mo.

Calculation based on specific rate, downpayment and credit score variables.

1,368 sqft • 3 bed • 2 ba • 2 car
The Lily
Townhome

Starting at $318k
as low as $1,368/mo.

Calculation based on specific rate, downpayment and credit score variables.

1,498 sqft • 2-3 bed • 2-3 ba • 2 car
The St Abigail
Townhome

Starting at $325k
as low as $1,398/mo.

Calculation based on specific rate, downpayment and credit score variables.

1,805 - 2,548 sqft • 3 bed • 2.5 ba • 2 car
The St. Leo
Focus

Starting at $331k
as low as $1,420/mo.

Calculation based on specific rate, downpayment and credit score variables.

1,520 sqft • 3 bed • 2-2.5 ba • 2 car
The Daisy
Focus
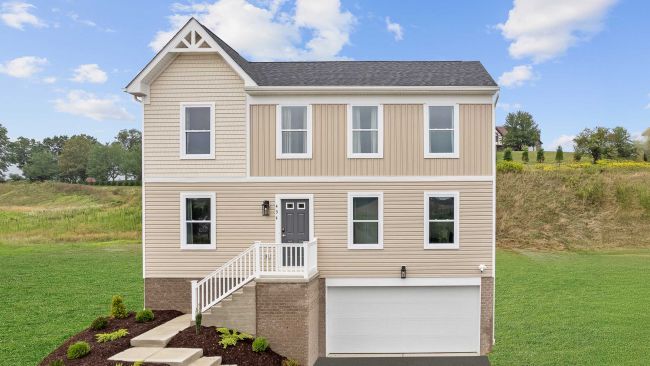
Starting at $335k
as low as $1,441/mo.

Calculation based on specific rate, downpayment and credit score variables.

1,800 sqft • 4 bed • 2.5 ba • 2 car
The Lilac
Townhome
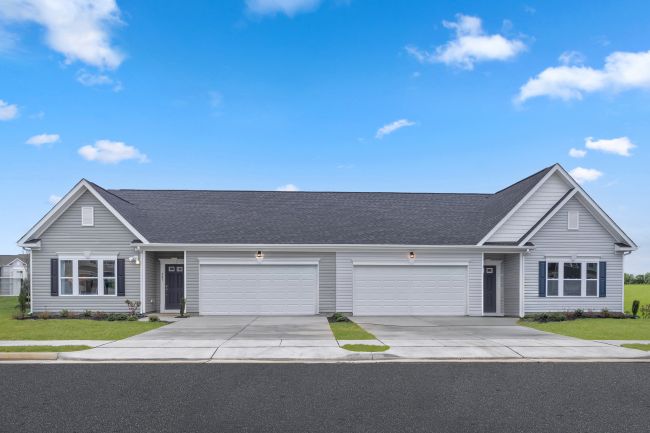
Starting at $337k
as low as $1,450/mo.

Calculation based on specific rate, downpayment and credit score variables.

1,494 sqft • 2-3 bed • 2 ba • 2 car
The St. Ashley
Heritage
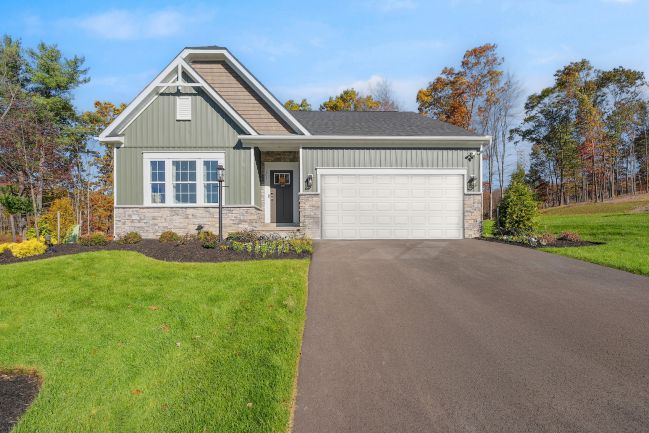
Starting at $339k
as low as $1,458/mo.

Calculation based on specific rate, downpayment and credit score variables.

1,498 - 2,418 sqft • 2-3 bed • 2-3 ba • 2-3 car
The Avalon
Focus

Starting at $339k
as low as $1,458/mo.

Calculation based on specific rate, downpayment and credit score variables.

1,680 sqft • 4 bed • 2-2.5 ba • 2 car
The Daffodil
Americana

Starting at $341k
as low as $1,467/mo.

Calculation based on specific rate, downpayment and credit score variables.

1,944 - 2,478 sqft • 4 bed • 2.5 ba • 2 car
The Waterloo
Americana
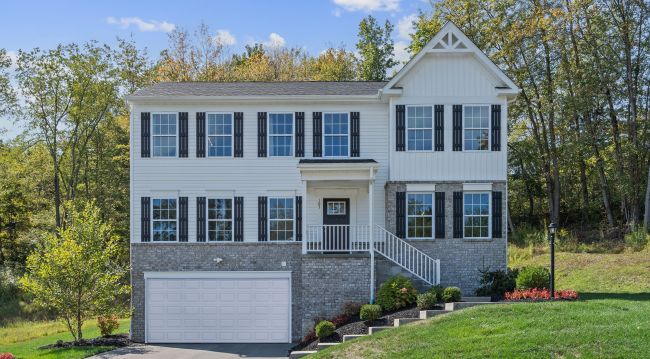
Starting at $359k
as low as $1,544/mo.

Calculation based on specific rate, downpayment and credit score variables.

2,208 - 2,448 sqft • 4 bed • 2.5-3.5 ba • 2 car
The Boston
Americana

Starting at $361k
as low as $1,552/mo.

Calculation based on specific rate, downpayment and credit score variables.

2,035 - 2,693 sqft • 3-4 bed • 2.5-3.5 ba • 2 car
The Rockford
Heritage

Starting at $362k
as low as $1,555/mo.

Calculation based on specific rate, downpayment and credit score variables.

1,704 - 2,980 sqft • 3 bed • 2-3 ba • 2 car
The Sanibel
Americana
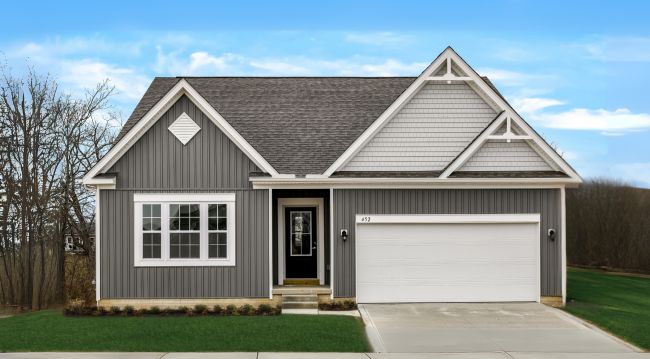
Starting at $363k
as low as $1,561/mo.

Calculation based on specific rate, downpayment and credit score variables.

1,706 - 2,422 sqft • 2-3 bed • 2-3 ba • 2 car
The Longwood
Americana

Starting at $374k
as low as $1,605/mo.

Calculation based on specific rate, downpayment and credit score variables.

1,877 - 2,540 sqft • 4 bed • 2.5-3 ba • 2 car
The Dallas
Heritage

Starting at $374k
as low as $1,609/mo.

Calculation based on specific rate, downpayment and credit score variables.

1,956 - 3,213 sqft • 3 bed • 2-3 ba • 2 car
The Drexel
Townhome
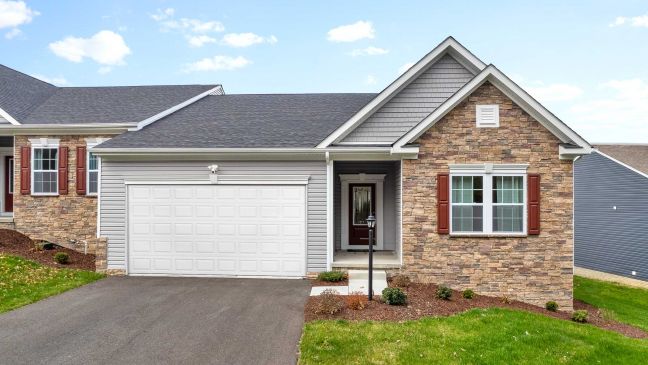
Starting at $376k
as low as $1,615/mo.

Calculation based on specific rate, downpayment and credit score variables.

1,712 - 2,983 sqft • 2-3 bed • 2-3 ba • 2 car
The St. Sabina
Americana
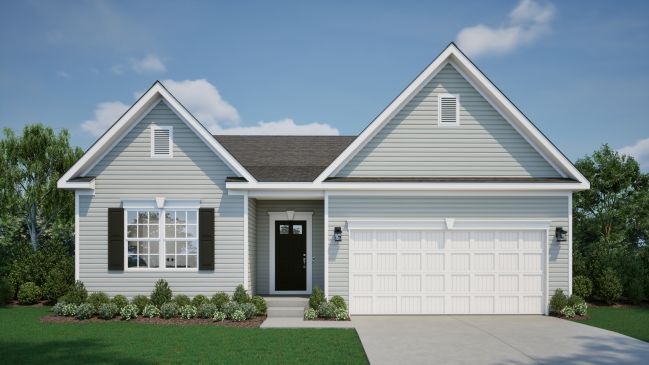
Starting at $389k
as low as $1,673/mo.

Calculation based on specific rate, downpayment and credit score variables.

2,039 - 3,594 sqft • 3 bed • 2-3 ba • 2 car
The Miramar
Americana
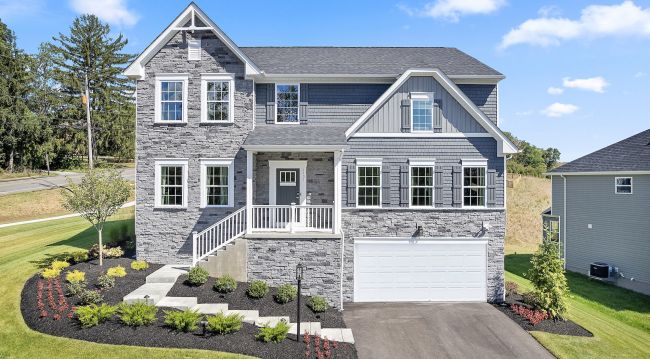
Starting at $391k
as low as $1,679/mo.

Calculation based on specific rate, downpayment and credit score variables.

2,785 - 3,880 sqft • 4 bed • 2.5-3.5 ba • 2 car
The Tucson
Americana

Starting at $393k
as low as $1,689/mo.

Calculation based on specific rate, downpayment and credit score variables.

2,380 - 3,365 sqft • 3-4 bed • 2.5-3.5 ba • 2 car
The Somerset
Americana
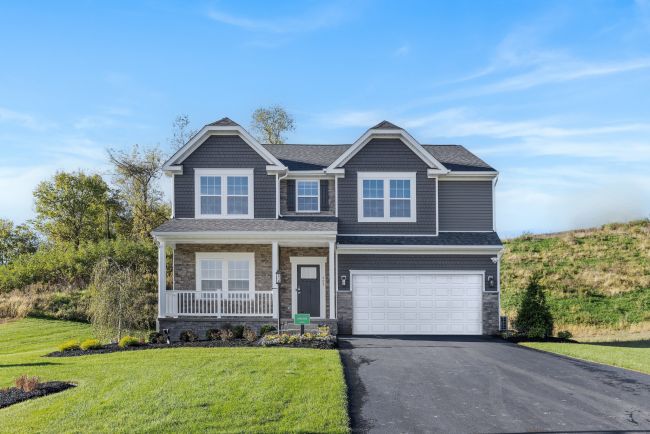
Starting at $401k
as low as $1,724/mo.

Calculation based on specific rate, downpayment and credit score variables.

2,817 - 3,789 sqft • 4-6 bed • 2.5-5.5 ba • 2 car
The Carlisle
Americana

Starting at $407k
as low as $1,750/mo.

Calculation based on specific rate, downpayment and credit score variables.

2,691 - 3,641 sqft • 3-4 bed • 2.5-3.5 ba • 2 car
The Birmingham
Americana
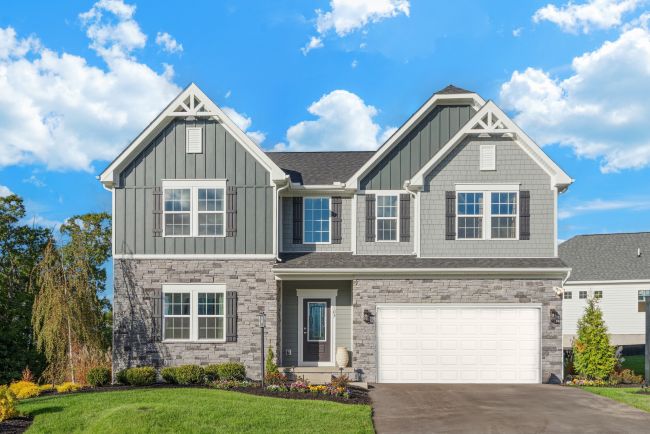
Starting at $421k
as low as $1,807/mo.

Calculation based on specific rate, downpayment and credit score variables.

2,930 - 3,228 sqft • 3-5 bed • 2.5-6.5 ba • 2 car
The Chattanooga
Townhome

Starting at $452k
as low as $1,943/mo.

Calculation based on specific rate, downpayment and credit score variables.

2,230 - 3,886 sqft • 3 bed • 2-3 ba • 2 car
The St Katharine
Townhome

Starting at $462k
as low as $1,986/mo.

Calculation based on specific rate, downpayment and credit score variables.

2,270 - 3,980 sqft • 3 bed • 2-3 ba • 2 car
The St Elizabeth
Presidential

Starting at $471k
as low as $2,023/mo.

Calculation based on specific rate, downpayment and credit score variables.

2,998 - 4,469 sqft • 4-5 bed • 2.5-4.5 ba • 3 car
The Truman
Presidential
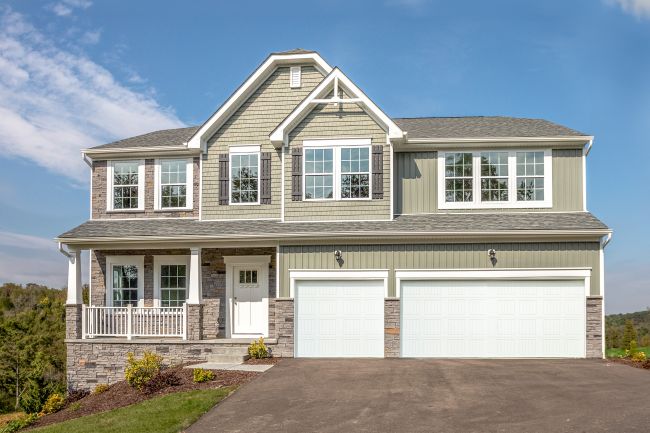
Starting at $572k
as low as $2,458/mo.

Calculation based on specific rate, downpayment and credit score variables.

3,008 - 4,602 sqft • 4-6 bed • 2.5-6.5 ba • 2-4 car
The Cleveland
Presidential

Starting at $595k
as low as $2,556/mo.

Calculation based on specific rate, downpayment and credit score variables.

3,481 - 4,566 sqft • 4 bed • 2.5-4.5 ba • 2-3 car
The Eisenhower
Presidential
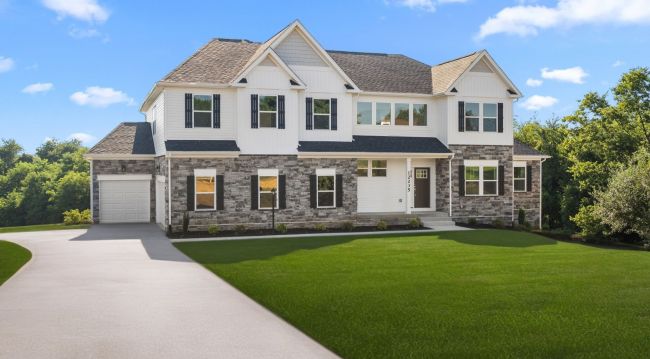
Starting at $618k
as low as $2,654/mo.

Calculation based on specific rate, downpayment and credit score variables.

3,515 - 5,310 sqft • 4-5 bed • 2.5-4.5 ba • 2-4 car
The Reagan
Presidential

Starting at $659k
as low as $2,831/mo.

Calculation based on specific rate, downpayment and credit score variables.

2,811 sqft • 3 bed • 2-3 ba • 2-3 car
The Washington
Presidential

Starting at $705k
as low as $3,028/mo.

Calculation based on specific rate, downpayment and credit score variables.

3,194 - 3,475 sqft • 4-5 bed • 3.5-6.5 ba • 2 car
The Harding
Unrivaled Quality You Can Trust
We plan. We forecast. We listen. We are dedicated to providing you a smooth home building process from start to finish. Maronda pledges that we will be there to help you every step of the way. Evidence of this commitment is our ongoing maintenance of an A+ Rating at the Better Business Bureau (BBB).
Unrivaled Quality
You Can Trust

