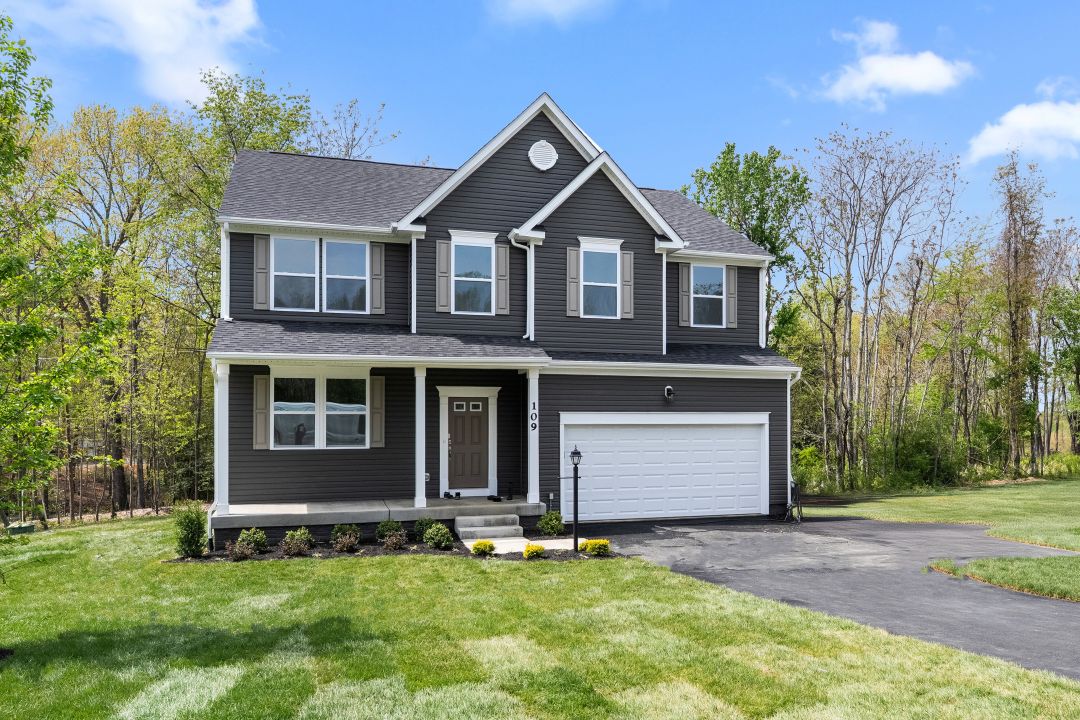

Birmingham in Pittsburgh, PA





















































































Discover The Birmingham
A Two-Story Home Designed for the Way You Live
The Birmingham offers the perfect blend of space, style, and flexibility to match your lifestyle. This impressive two-story floorplan welcomes you with a wide foyer and open layout that leads into a bright and spacious family room—ideal for everyday living and entertaining. Add even more warmth and character with optional features like a gas fireplace or additional windows.
At the heart of the home, the kitchen shines with an island countertop, a double-door pantry, and a generous breakfast area—perfect for casual meals and morning routines.
Upstairs, your private retreat awaits. The expansive owner’s suite, entered through elegant French doors, features a large walk-in closet and a luxurious owner’s bath with a soaking tub, separate shower, and dual-sink vanity.
Convenience continues with a thoughtfully placed second-floor laundry room, which can be enhanced with a folding station, extra natural light, and even a direct entry into your closet.
Want more flexibility?
Choose between an open second-floor loft or an additional bedroom—whatever fits your needs best.
Start personalizing The Birmingham today and bring your vision of home to life.
Personalize Your Floor Plan
Take a Virtual Tour of the Birmingham
Visit the Birmingham in Person
Loveland, OH 45140
Pittsburgh, PA 15239
Canal Winches, OH 43110
Gibsonia, PA 15044
Birmingham Move In Ready Homes







