

Andover Ridge
 DeLand, Volusia County
DeLand, Volusia County

Coastal Communities
 Edgewater, Volusia County
Edgewater, Volusia County

Deland
 DeLand, Volusia County
DeLand, Volusia County

Elegant Manor Estates
 Edgewater, Volusia County
Edgewater, Volusia County

Hammock Reserve
 Haines City, Polk County
Haines City, Polk County

Indian Lake Estates
 Indian Lake Estates, Polk County
Indian Lake Estates, Polk County

Lake County Communities
 Mt Plymouth, Lake County
Mt Plymouth, Lake County
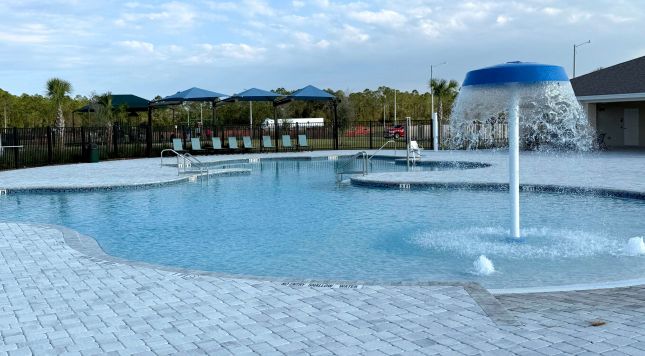
Lake Deer Estates
 Poinciana , Polk County
Poinciana , Polk County
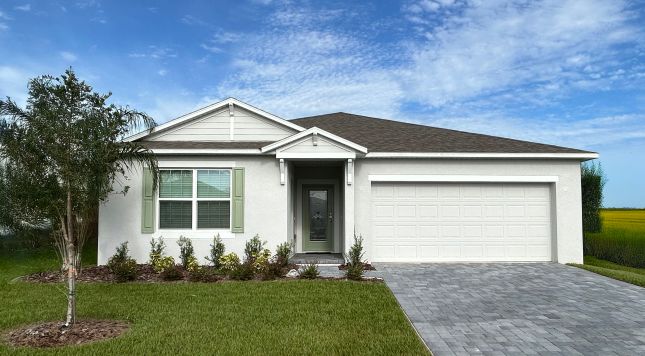
Oakstone Farms
 Leesburg, Lake County
Leesburg, Lake County

Poinciana
 Poinciana, Osceola and Polk County
Poinciana, Osceola and Polk County
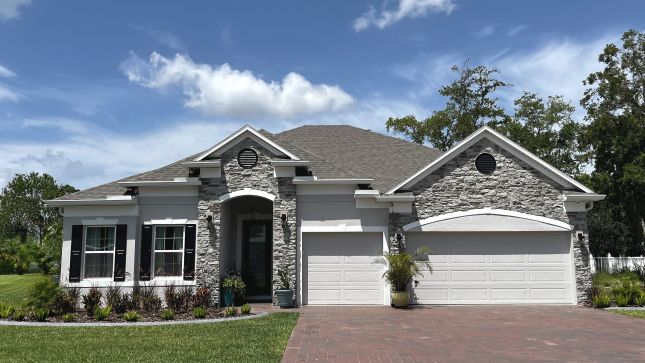
Stillwater Cove
 Astatula, Lake County
Astatula, Lake County
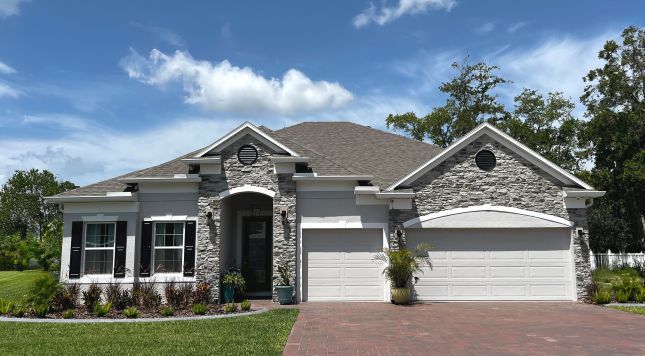
The Reserve At Hammock Oaks
 Lady Lake, Lake County
Lady Lake, Lake County

Villa Pass
 Groveland, Lake County
Groveland, Lake County

Villamar
 Winter Haven, Polk County
Winter Haven, Polk County
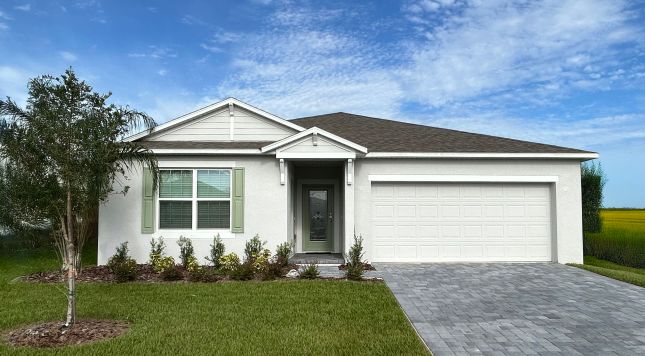
Woodland Ranch
 Lake Wales, County
Lake Wales, County
More About Orlando, FL
Are you looking for a new home for sale in Orlando, FL? Build your dream home with Maronda Homes, a trusted new construction home builder in the Orlando area. Explore an incredible selection of townhome and single-family designs in and around Orlando, including customizable floor plans, energy-efficient features, and modern architectural styles designed to fit your lifestyle.
Maronda offers modern, open floor plan designs with a variety of options to choose from, ensuring we can build your new home exactly as you envisioned, with features like spacious kitchens, luxurious master suites, and flexible living spaces.
Orlando offers the best of everything. You likely know it as the Theme Park Capital of the World, home to iconic destinations like Walt Disney World, Universal Orlando Resort, LEGOLAND Florida, SeaWorld Orlando, and many more. However, Orlando is so much more than a place to visit — it is an amazing place to build your new home, offering a vibrant community, family-friendly neighborhoods, and a wealth of entertainment options.
The local economy is incredibly healthy, supported by the thriving year-round tourism industry and expanding technology, healthcare, and education sectors. Major employers like Walt Disney World Resort, Lockheed Martin, AdventHealth, and Darden Restaurants provide diverse job opportunities. The local Orlando schools are strong, with 16 named on U.S. News & World Report’s Best High Schools rankings, while the city is also home to nine post-secondary institutions, including the top-ranked University of Central Florida.
If theme parks aren’t your thing, there’s plenty more to do in Orlando. The city has endless shopping and dining options, from luxury boutiques at The Mall at Millenia to local gems in the Milk District. It also hosts incredible festivals throughout the year, such as the Orlando International Fringe Theatre Festival and the Epcot Food & Wine Festival. Sports fans can take in an Orlando Magic game at the Amway Center, catch Major League Soccer at Exploria Stadium with Orlando City SC, or watch college football at the UCF Knights stadium. The Dr. Phillips Center for the Performing Arts offers a diverse calendar of concerts, plays, and cultural performances.
Starting Prices for New Homes in Orlando
Finding your dream new home starts with understanding your options. At Maronda Homes, we believe in providing a clear, transparent look at the starting prices for our base model homes in the Orlando region. These prices are a great starting point for your budget, providing a foundation from which you can customize your future home with the features and finishes that matter most to you and your family. We build a variety of homes designed for families, retirees, and first-time buyers who want modern living at a price point that works for them. In our Orlando region, we have homes starting at $259,990!
What’s a “Starting-At” Price?
The “starting-at” price is the base cost of a specific home model before any upgrades, lot premiums, or optional features are added. It includes the standard floorplan, our quality construction materials, and the included features that come with every Maronda home. This price is an essential first step in planning your budget and helps you compare our homes to others in the Orlando market.
Why Starting Prices Matter When Shopping for New Homes
When comparing builders in Orlando, looking at the base model starting price helps you:
- Understand the entry-level investment for each floor plan.
- Compare options across different neighborhoods.
- Decide which homes fit your budget and lifestyle needs.
- Get a clear picture before exploring upgrades and customizations.
Finding the Right Home in Orlando
Our communities across the Orlando area offer modern amenities, energy-efficient designs, and flexible layouts. Whether you’re looking for a starter home, a retirement-friendly single-story, or a large family home, our base model pricing gives you a transparent starting point.
Understanding these starting prices is the first step in your home-building journey. As a dedicated Orlando home builder, we’re here to guide you through every stage, from selecting a floorplan to choosing your finishes. For a detailed quote on a specific model or to learn more about our other communities in the surrounding areas, please contact us today. We’re committed to making your vision of a new construction home a reality.
These prices are subject to change based on market conditions, and we encourage you to contact us for the most up-to-date information. For more details—including available lots, incentives, and upgrade options—contact our sales team or schedule a tour of one of our model homes in Orlando. If you’re ready to invest in Orlando, FL real estate, the time to act is now. Schedule an appointment with a Maronda Homes representative today and find out what makes Maronda the premier new home builder in Orlando. Explore move-in ready homes, customizable floor plans, and thriving communities designed for comfort, style, and long-term value.
If the location of these communities is not your ideal location, Maronda Homes is also building:


