

Truman in Cincinnati, OH

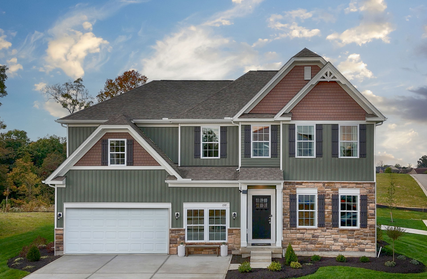


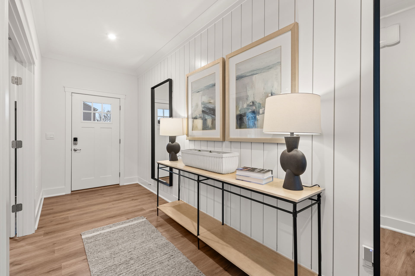
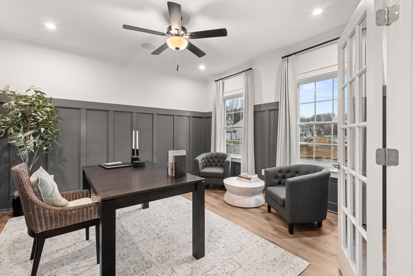
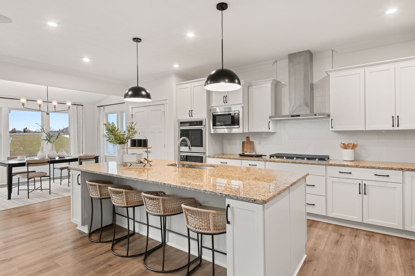
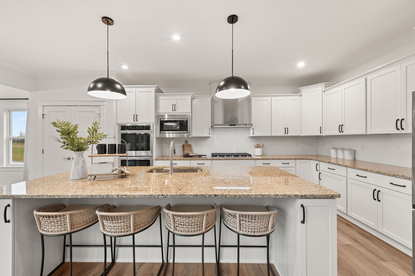
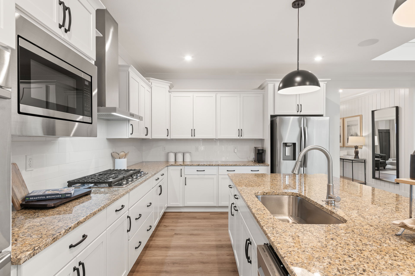
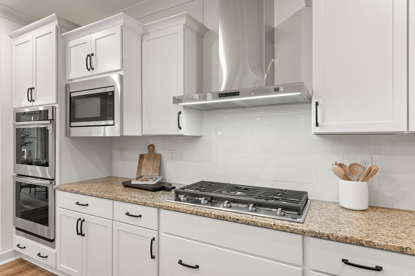
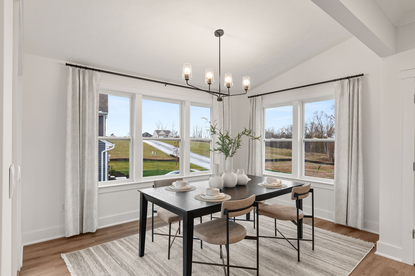
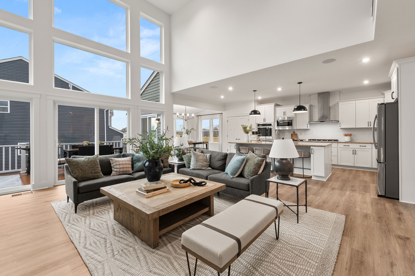
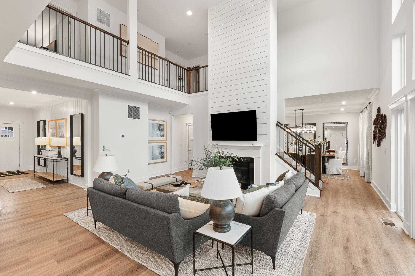
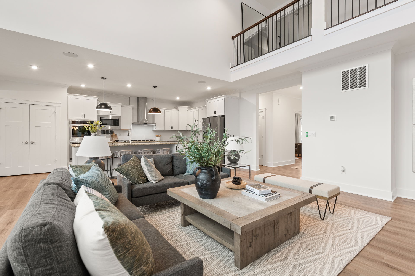
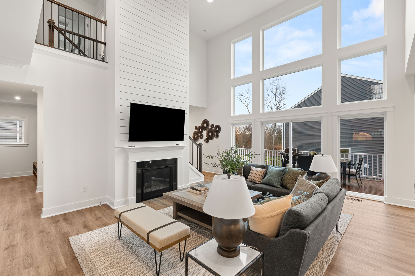
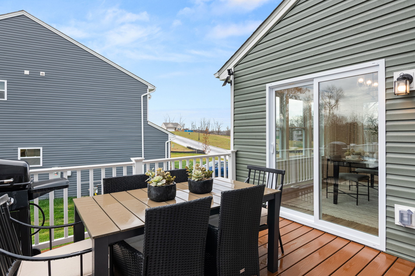
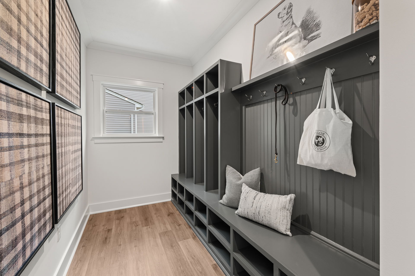
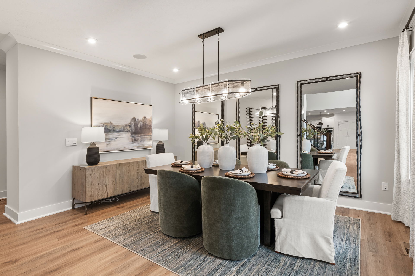

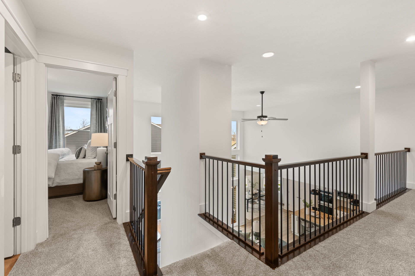
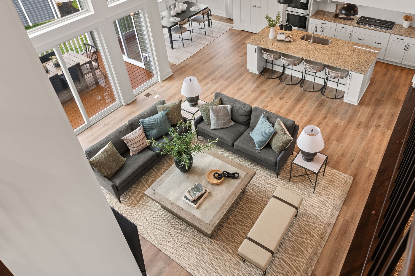
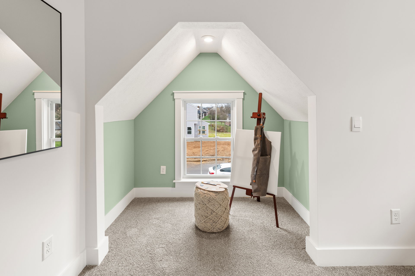
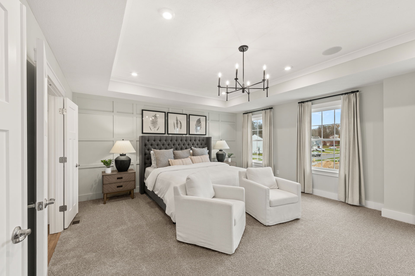

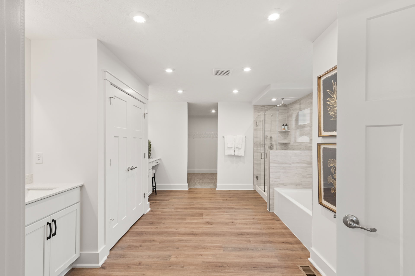

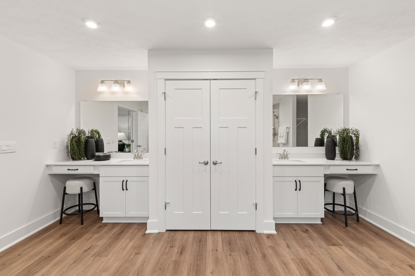
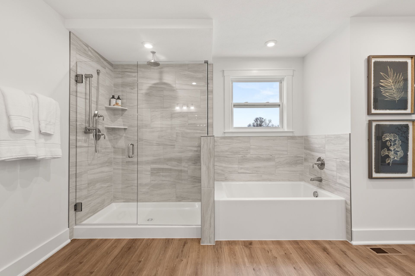
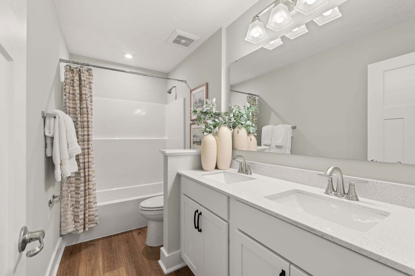
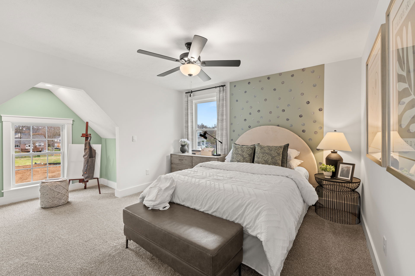
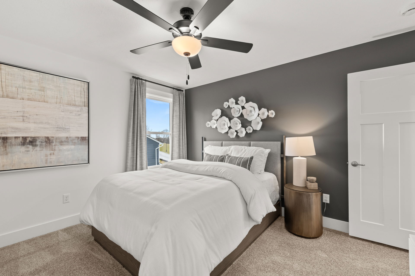
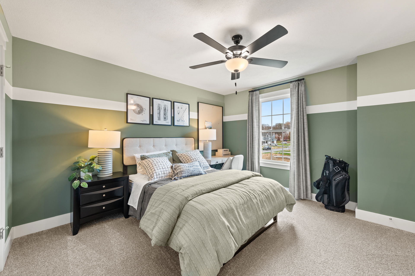
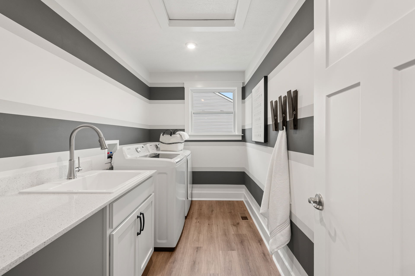
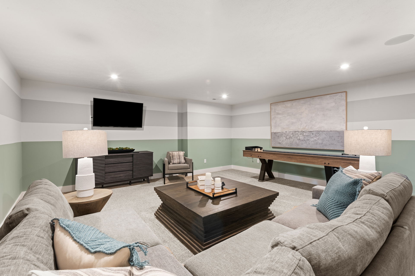
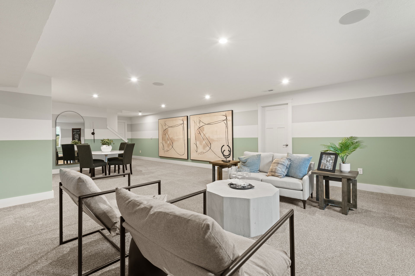
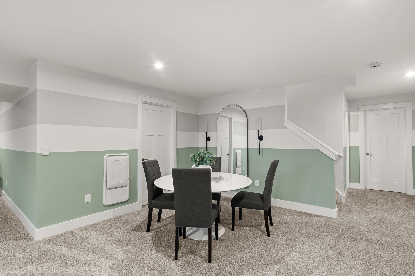
Meet The Truman — Classic Elegance Meets Modern Living
Say hello to The Truman, a stunning Presidential home design offering over 4,400 square feet of finished living space. This spacious layout includes 4 to 5 bedrooms, with the added convenience of a first-floor bedroom.
Step inside from the 2- or 3-car garage and be greeted by a dramatic two-story family room featuring soaring 20-foot ceilings. The kitchen is fully equipped with a luxurious island and a large corner pantry—ideal for cooking and entertaining.
Upstairs, find the remaining bedrooms, laundry room, and a generous owner’s suite complete with double vanities, a separate water closet, and an expansive walk-in closet.
Maximize your living and entertainment space by opting for a finished basement.
Discover how The Truman can be tailored to fit your lifestyle—learn more today!
Personalize Your Floor Plan
Take a Virtual Tour of the Truman
Visit the Truman in Person
Cleves, OH 45002
Franklin, OH 45005