
Home Designs Virginia
Select a Region

Townhome
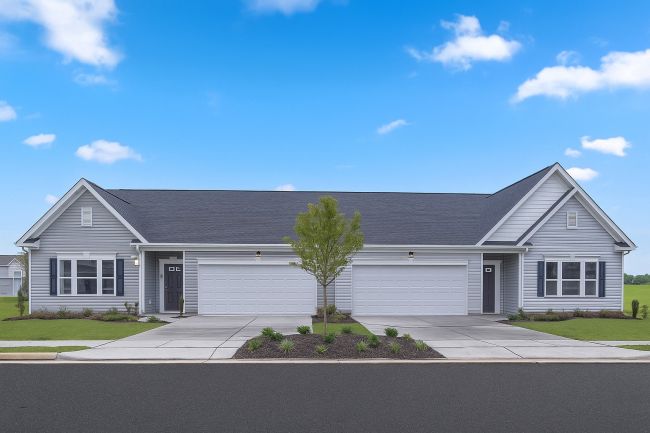
Starting at $284k
as low as $1,223/mo.

Calculation based on specific rate, downpayment and credit score variables.

1,510 sqft • 3 bed • 2 ba • 2 car
The St. Ashley
Townhome
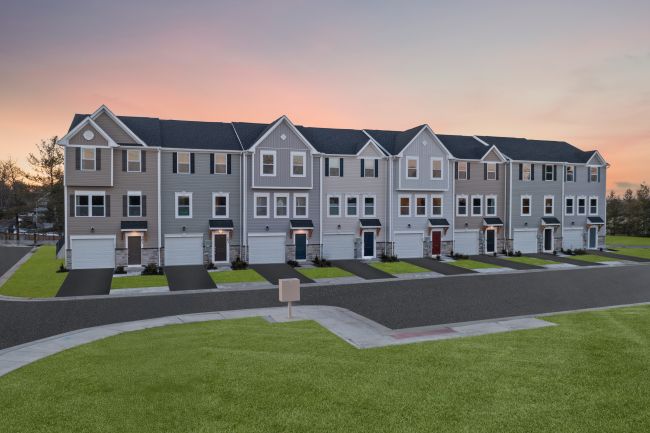
Starting at $384k
as low as $1,651/mo.

Calculation based on specific rate, downpayment and credit score variables.

1,966 - 1,989 sqft • 4 bed • 2.5-3.5 ba • 1 car
The St Paul
Heritage
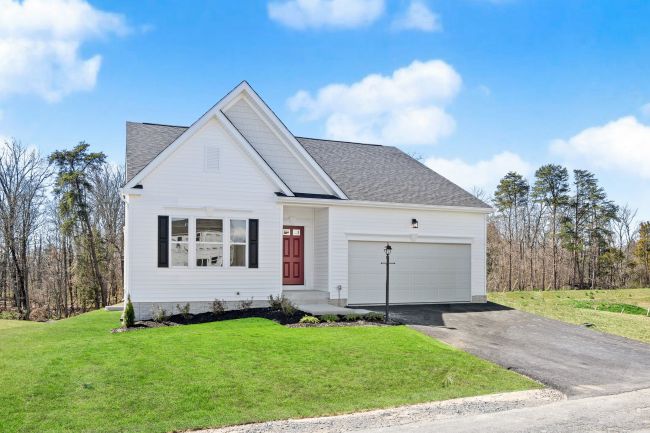
Starting at $549k
as low as $2,359/mo.

Calculation based on specific rate, downpayment and credit score variables.

2,418 sqft • 3-4 bed • 2-3 ba • 2-3 car
The Avalon
Americana
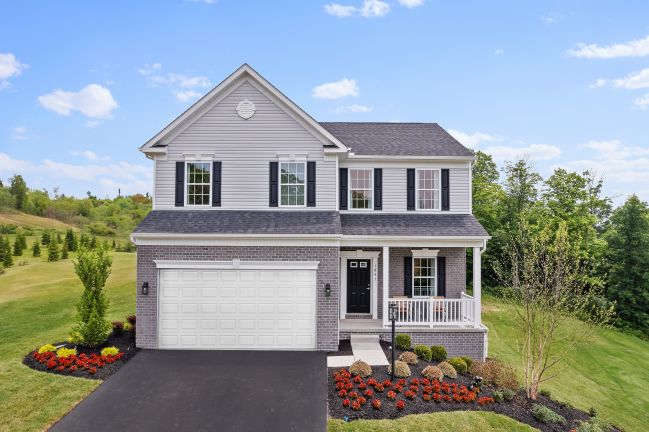
Starting at $564k
as low as $2,424/mo.

Calculation based on specific rate, downpayment and credit score variables.

2,533 sqft • 4 bed • 2.5-3.5 ba • 2-3 car
The Rockford
Americana
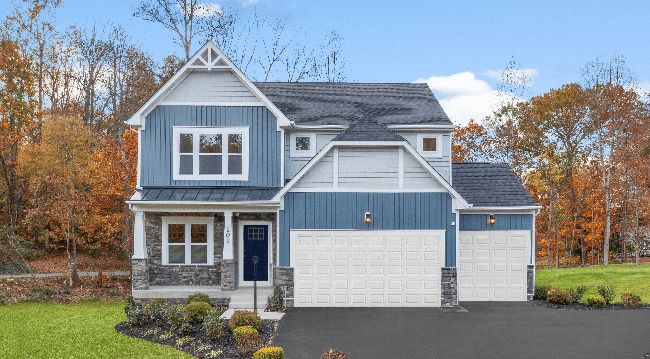
Starting at $585k
as low as $2,514/mo.

Calculation based on specific rate, downpayment and credit score variables.

3,194 sqft • 4 bed • 2.5-3.5 ba • 2-3 car
The Somerset
Heritage
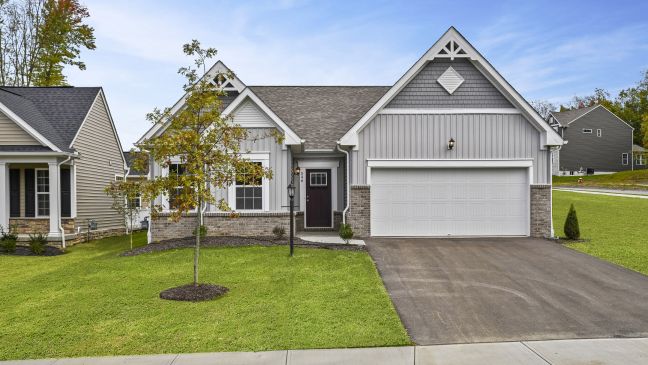
Starting at $598k
as low as $2,569/mo.

Calculation based on specific rate, downpayment and credit score variables.

3,213 sqft • 3 bed • 2-3 ba • 2 car
The Drexel
Americana

Starting at $605k
as low as $2,600/mo.

Calculation based on specific rate, downpayment and credit score variables.

3,614 sqft • 4-6 bed • 2.5-5.5 ba • 3 car
The Carlisle
Americana
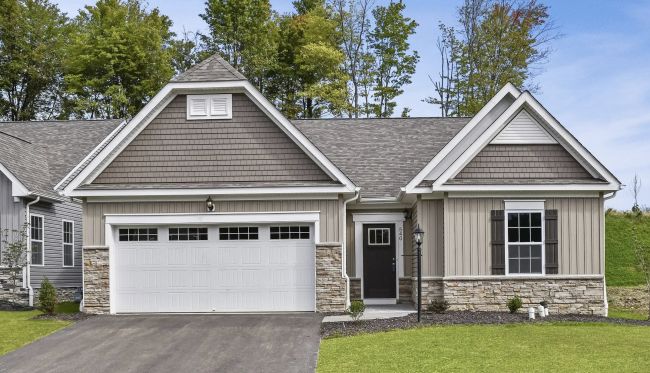
Starting at $609k
as low as $2,617/mo.

Calculation based on specific rate, downpayment and credit score variables.

2,975 sqft • 3-4 bed • 2 ba • 2 car
The Sanibel
Americana

Starting at $664k
as low as $2,853/mo.

Calculation based on specific rate, downpayment and credit score variables.

3,383 sqft • 4 bed • 2.5-3.5 ba • 2-3 car
The Birmingham
Presidential

Starting at $674k
as low as $2,895/mo.

Calculation based on specific rate, downpayment and credit score variables.

4,139 sqft • 4-5 bed • 2.5-4.5 ba • 2-3 car
The Truman
Presidential

Starting at $679k
as low as $2,917/mo.

Calculation based on specific rate, downpayment and credit score variables.

3,751 sqft • 4-6 bed • 2.5-6.5 ba • 2-4 car
The Cleveland
Presidential
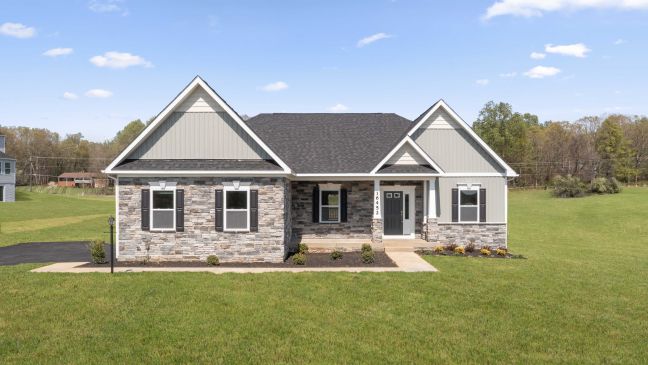
Starting at $689k
as low as $2,960/mo.

Calculation based on specific rate, downpayment and credit score variables.

3,822 sqft • 3-4 bed • 2.5-3.5 ba • 2-3 car
The Jefferson
Americana

Starting at $715k
as low as $3,071/mo.

Calculation based on specific rate, downpayment and credit score variables.

1,831 - 2,654 sqft • 4 bed • 2.5-3 ba • 2-3 car
The Dallas
Presidential

Starting at $744k
as low as $3,196/mo.

Calculation based on specific rate, downpayment and credit score variables.

4,396 sqft • 4 bed • 2.5-5.5 ba • 2-3 car
The Eisenhower
Presidential

Starting at $769k
as low as $3,303/mo.

Calculation based on specific rate, downpayment and credit score variables.

4,910 sqft • 4-5 bed • 2.5-5.5 ba • 2-4 car
The Reagan
Unrivaled Quality You Can Trust
We plan. We forecast. We listen. We are dedicated to providing you a smooth home building process from start to finish. Maronda pledges that we will be there to help you every step of the way. Evidence of this commitment is our ongoing maintenance of an A+ Rating at the Better Business Bureau (BBB).
Unrivaled Quality
You Can Trust

