

Somerset in Cincinnati, OH



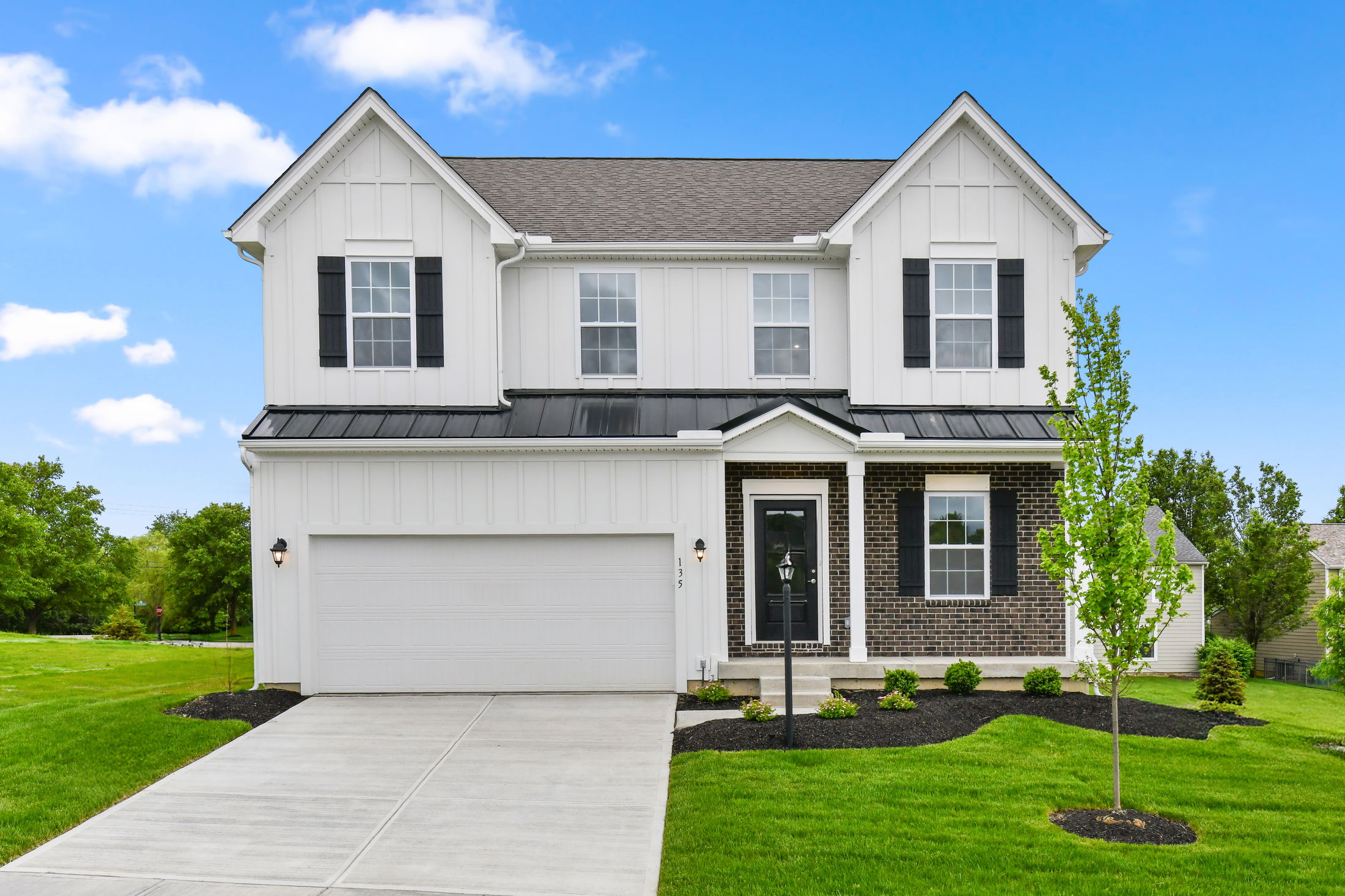









































































































Welcome to The Somerset — Spacious Living Designed for Your Family
The Somerset is a beautiful four-bedroom, three-bath home offering up to 3,365 square feet of living space. This single-family design features an open floor plan with a spacious great room, a bright kitchen, and a cozy breakfast area—perfect for everyday living and entertaining.
Upstairs, retreat to the large owner’s suite complete with a private bath, walk-in closet, and a conveniently tucked-away laundry area. A versatile flex space on the second floor can serve as a family game room or an additional bedroom to suit your needs.
With a full unfinished basement and an attached two-car garage, The Somerset provides plenty of room to grow. Personalize this home to perfectly fit your family’s lifestyle today!
Personalize Your Floor Plan
Personalize your space by tailoring the floor plan to suit your lifestyle and preferences.
Take a Virtual Tour of the Somerset
Experience the charm and functionality of our home through an immersive virtual tour, allowing you to explore every corner and envision yourself living in this inviting space.
Visit the Somerset in Person
Our friendly and knowledgeable team is here to answer all your questions and guide you through the home-buying process. Schedule an appointment today to tour the Somerset model home.
The Somerset
412 Wagon AvenuePataskala, OH 43062
Sun: 12:00 PM - 6:00 PM
Mon: 10:00 AM - 6:00 PM
Tue: Closed
Wed: 12:00 PM - 6:00 PM
Thu: 10:00 AM - 6:00 PM
Fri: 10:00 AM - 6:00 PM
Sat: 10:00 AM - 6:00 PM
The Somerset
20103 Regent CircleHagerstown, MD 21742
Sun: 12:00 PM - 5:00 PM
Mon: 10:00 AM - 5:00 PM
Tue: 10:00 AM - 5:00 PM
Wed: 10:00 AM - 5:00 PM
Thu: Closed
Fri: Closed
Sat: 11:00 AM - 5:00 PM
The Somerset
305 Black Cherry DrMarysville, OH 43040
Sun: 12:00 PM - 6:00 PM
Mon: Closed
Tue: Closed
Wed: 12:00 PM - 6:00 PM
Thu: 10:00 AM - 6:00 PM
Fri: 10:00 AM - 6:00 PM
Sat: 10:00 AM - 6:00 PM
The Somerset
9032 Bell Mare LnCulpeper, VA 22701
Sun: 12:00 PM - 5:00 PM
Mon: 10:00 AM - 6:00 PM
Tue: 10:00 AM - 6:00 PM
Wed: 10:00 AM - 6:00 PM
Thu: 10:00 AM - 6:00 PM
Fri: 10:00 AM - 6:00 PM
Sat: 11:00 AM - 5:00 PM
The Somerset
9032 Bell Mare LnCulpeper, VA 22701
Sun: 12:00 PM - 5:00 PM
Mon: 10:00 AM - 6:00 PM
Tue: 10:00 AM - 6:00 PM
Wed: 10:00 AM - 6:00 PM
Thu: 10:00 AM - 6:00 PM
Fri: 10:00 AM - 6:00 PM
Sat: 11:00 AM - 5:00 PM
The Somerset
101 Hillsdale DrFredericksburg, VA 22405
Sun: 12:00 PM - 5:00 PM
Mon: 10:00 AM - 5:00 PM
Tue: 10:00 AM - 5:00 PM
Wed: 10:00 AM - 5:00 PM
Thu: 10:00 AM - 5:00 PM
Fri: 10:00 AM - 5:00 PM
Sat: 11:00 AM - 5:00 PM
The Somerset
3351 Lenox DrivePittsburgh, PA 15238
Sun: 12:00 PM - 6:00 PM
Mon: Appointments only
Tue: Appointments only
Wed: 12:00 PM - 6:00 PM
Thu: 12:00 PM - 6:00 PM
Fri: 10:00 AM - 6:00 PM
Sat: 10:00 AM - 6:00 PM
The Somerset
101 Hillsdale DrFredericksburg, VA 22405
Sun: 12:00 PM - 5:00 PM
Mon: 10:00 AM - 5:00 PM
Tue: 10:00 AM - 5:00 PM
Wed: 10:00 AM - 5:00 PM
Thu: Closed
Fri: Closed
Sat: 11:00 AM - 5:00 PM
The Somerset
85 Magnolia LaneSpringboro, OH 45066
Sun: 12:00 PM - 6:00 PM
Mon: 10:00 AM - 6:00 PM
Tue: 10:00 AM - 6:00 PM
Wed: 12:00 PM - 6:00 PM
Thu: 10:00 AM - 6:00 PM
Fri: 10:00 AM - 6:00 PM
Sat: 10:00 AM - 6:00 PM
The Somerset
2705 Parkerridge DrIndependence, KY 41051
Sun: 12:00 PM - 6:00 PM
Mon: 10:00 AM - 6:00 PM
Tue: 10:00 AM - 6:00 PM
Wed: 12:00 PM - 6:00 PM
Thu: 10:00 AM - 6:00 PM
Fri: 10:00 AM - 6:00 PM
Sat: 10:00 AM - 6:00 PM
Somerset Move In Ready Homes
Don’t want to wait? Explore the Somerset quick move-in options in nearby communities.
PENDING SALE
Elevation C
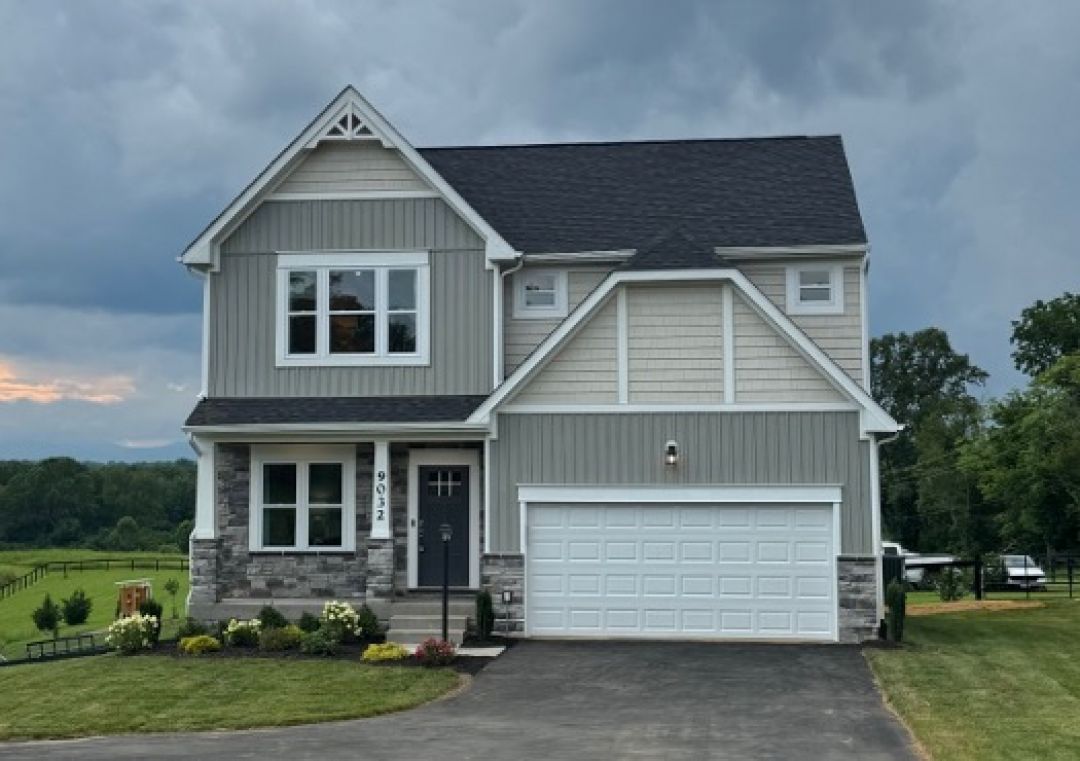
$699,990
as low as $3,003/mo.

Calculation based on specific rate, downpayment and credit score variables.

3514 sqft • 4 bed • 3.5 ba • 2 car
The Somerset in Blue Ridge Overlook
MOVE IN READY
Elevation F

$489,990
as low as $2,102/mo.

Calculation based on specific rate, downpayment and credit score variables.

2380 sqft • 4 bed • 2.5 ba • 2 car
The Somerset in Hawley Farms
MOVE IN READY
Elevation C

$539,990
as low as $2,316/mo.

Calculation based on specific rate, downpayment and credit score variables.

2380 sqft • 4 bed • 3.5 ba • 2 car
The Somerset in Clearview Crossing
MOVE IN READY
Elevation F

$704,990
as low as $3,024/mo.

Calculation based on specific rate, downpayment and credit score variables.

3514 sqft • 4 bed • 4.5 ba • 2 car
The Somerset in Blue Ridge Overlook
Approx. move-in: 03/03/2026
Elevation C
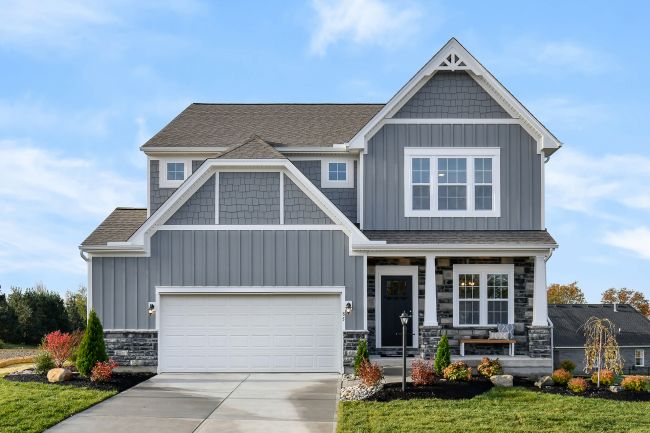
$521,705
as low as $2,238/mo.

Calculation based on specific rate, downpayment and credit score variables.

2380 sqft • 3 bed • 2.5 ba • 2 car
The Somerset in Walker Pointe
Approx. move-in: 03/15/2026
Elevation F
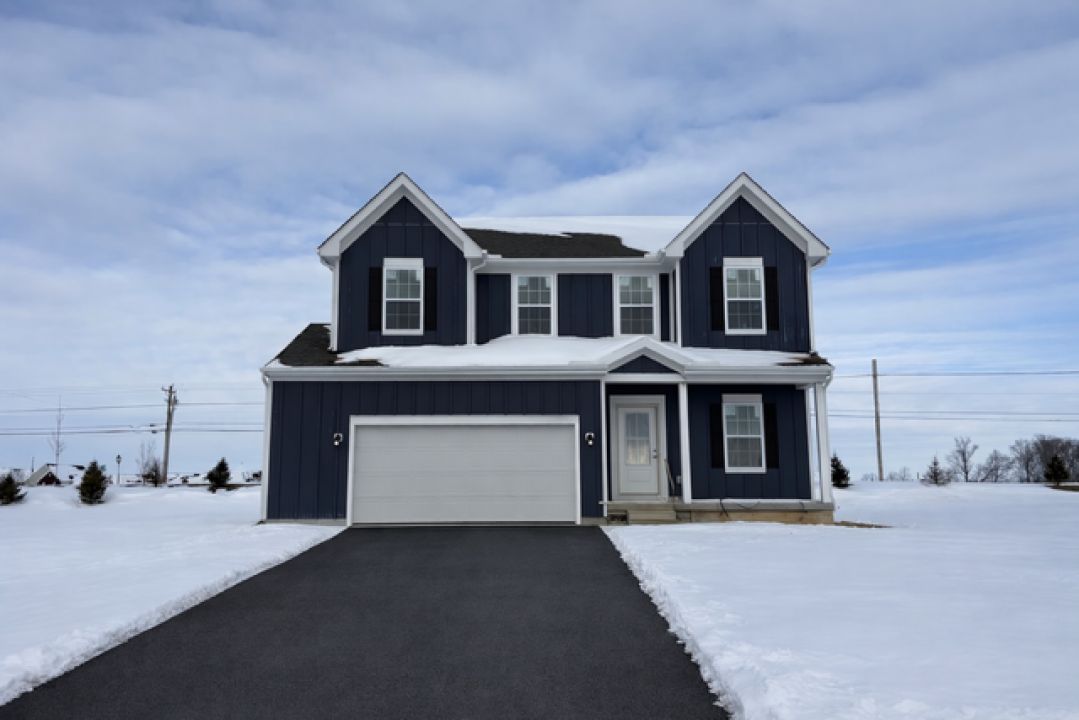
$489,990
as low as $2,102/mo.

Calculation based on specific rate, downpayment and credit score variables.

2389 sqft • 3 bed • 2.5 ba • 2 car
The Somerset in Darby Run
Approx. move-in: 03/31/2026
Elevation C
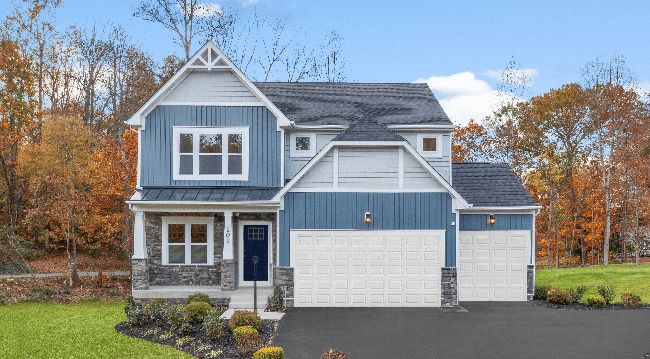
$722,005
as low as $3,097/mo.

Calculation based on specific rate, downpayment and credit score variables.

2380 sqft • 3 bed • 2.5 ba • 2 car
The Somerset in Blue Ridge Overlook
Approx. move-in: 05/08/2026
Elevation C

$692,100
as low as $2,969/mo.

Calculation based on specific rate, downpayment and credit score variables.

3194 sqft • 4 bed • 3.5 ba • 2 car
The Somerset in Colebrook Estates
Communities with the Somerset
Find the Somerset in the communities below.
Walker Pointe
From the $360s
Cimarron
From the $481s
Carriage Meadows
From the $509s
Indian Walk
From the $403s
Creekside Meadows
From the $431s
Stonegate
From the $500s
Hartwood Meadows
From the $549s
The Trails At Harmony Junction
From the $426s
Hawley Farms
From the $472s
Magnolia Ridge
From the $436s
Maris Park
From the $290s
Pemberley Manor
From the $486s
Colebrook Estates
From the $629s
Amalfi Ridge
From the $468s
Windmont Farms
From the $412s
Trovinger Mill Estates
From the $424s
Marian Woodlands
From the $345s
Abrams Pointe
From the $549s
Oak Creek
From the $309s
Millstone Village Reserve
From the $343s
Warrenton Ridge
From the $699s
Victoria Ridge
From the $499s
Hickory Valley
From the $346s
Darby Run
From the $384s
Blue Ridge Overlook
From the $549s
Autumn Grove
From the $336s
South Hampton
From the $364s
The Abbey
From the $397s
Riverbend Estates
From the $559s
Parkside Estates
From the $422s
Clearview Crossing
From the $373s
Greentree Meadows
From the $447s
Amherst Village
From the $499s
Borders Place
From the $379s
Willow Estates
From the $359s
Valley Creek Farms
From the $299s
Trails Of Greycliff
From the $452s
Deerfield Estates
From the $529s
If you love this home, now is the perfect time to reach out to us. We're dedicated to helping you settle into your new home and embrace this exciting new stage of life. Our team is here to provide all the support and guidance you need. Let us assist you in making this transition as smooth and enjoyable as possible.