

Amalfi Ridge
 Oakdale, Allegheny County
Oakdale, Allegheny County

Amherst Village
 Mars, Butler County
Mars, Butler County
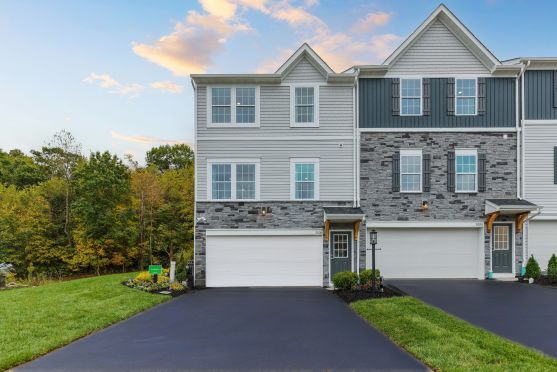
Canterbury Woods
 Imperial, Allegheny County
Imperial, Allegheny County

Cimarron
 Coraopolis, Allegheny County
Coraopolis, Allegheny County

Clever Road Estates
 McKees Rocks, Allegheny County
McKees Rocks, Allegheny County

Creekside Meadows
 Noblestown, Allegheny County
Noblestown, Allegheny County
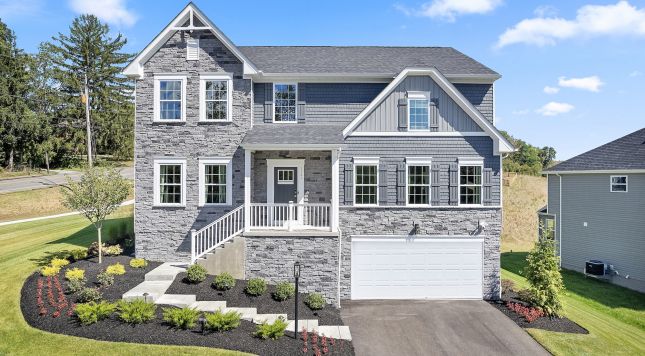
Deerfield Estates
 Sewickley, Allegheny County
Sewickley, Allegheny County

Hartwood Meadows
 Pittsburgh, Allegheny County
Pittsburgh, Allegheny County
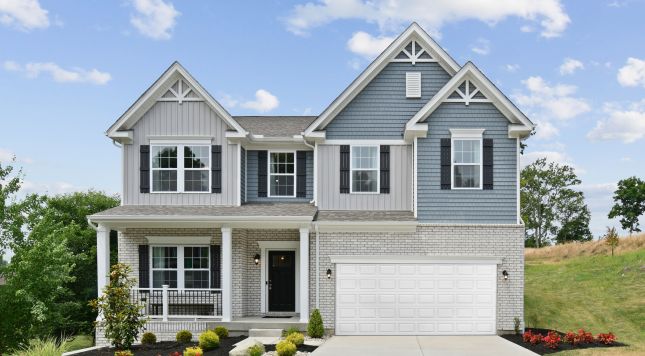
Hidden Acres
 Evans City, Butler County
Evans City, Butler County
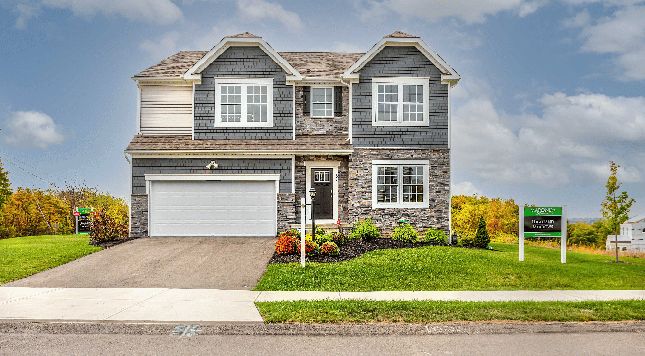
Highland Meadows
 Center Township, Beaver County
Center Township, Beaver County
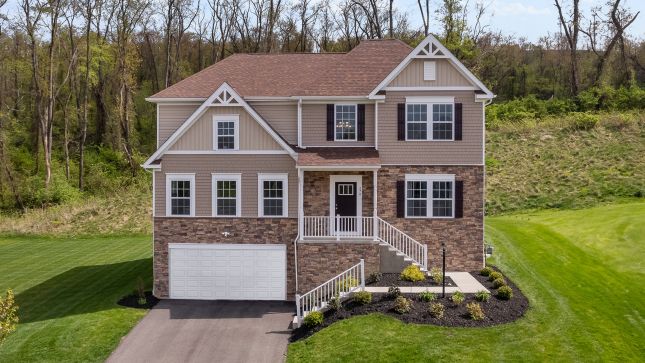
Magnolia Ridge
 Canonsburg, Washington County
Canonsburg, Washington County

Marian Woodlands
 Belle Vernon, Westmoreland County
Belle Vernon, Westmoreland County
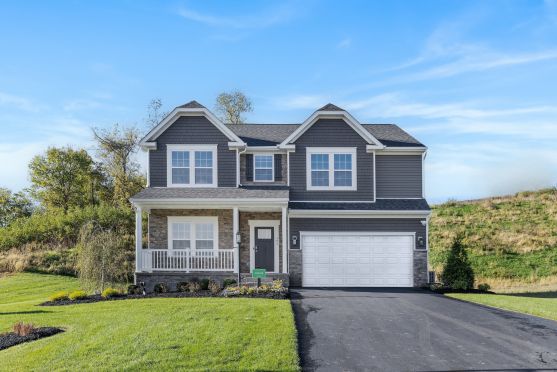
Millstone Village Reserve
 Finleyville, Allegheny County
Finleyville, Allegheny County
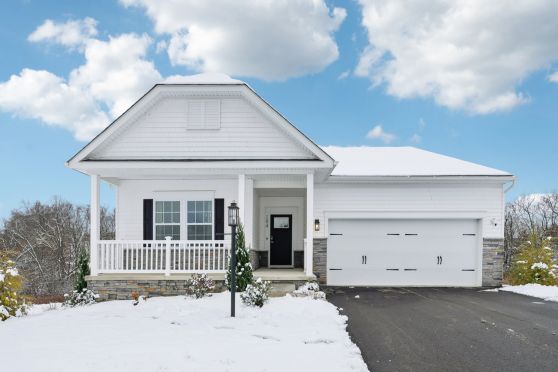
Oak Creek
 Sarver, Butler County
Sarver, Butler County

Oakmont Heights
 Oakmont, Allegheny County
Oakmont, Allegheny County
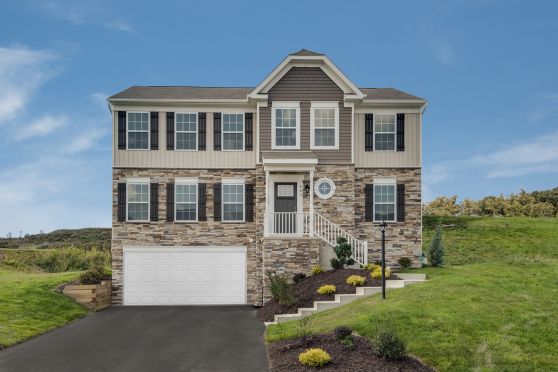
Parkside Estates
 Plum, Allegheny County
Plum, Allegheny County

Pemberley Manor
 Venetia, Washington County
Venetia, Washington County

Ridgeview Estates
 Sarver, Butler County
Sarver, Butler County
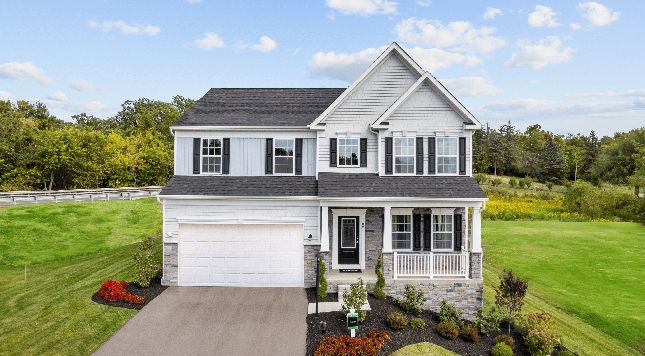
Stonegate
 Oakdale, Allegheny County
Oakdale, Allegheny County

The Abbey
 Imperial, Allegheny County
Imperial, Allegheny County
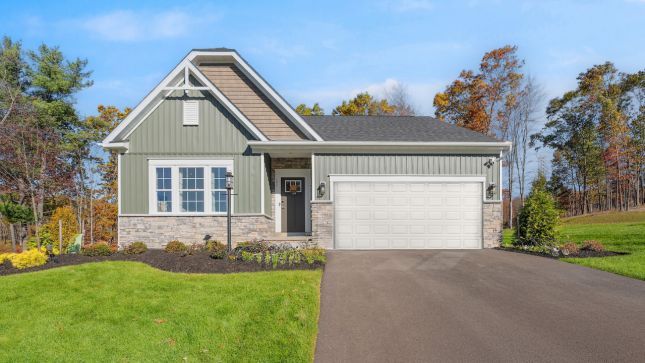
The Oaks At Dutchtown
 Butler, Butler County
Butler, Butler County
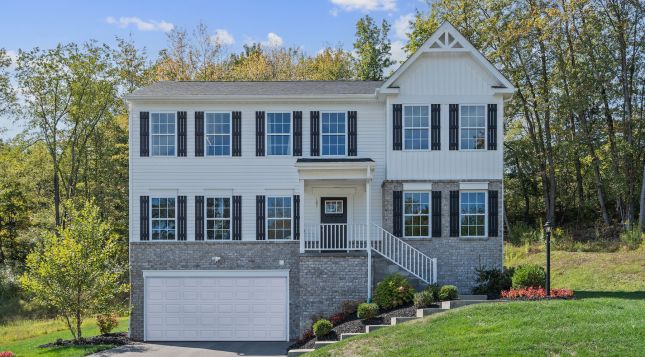
The Trails At Harmony Junction
 Harmony, Butler County
Harmony, Butler County
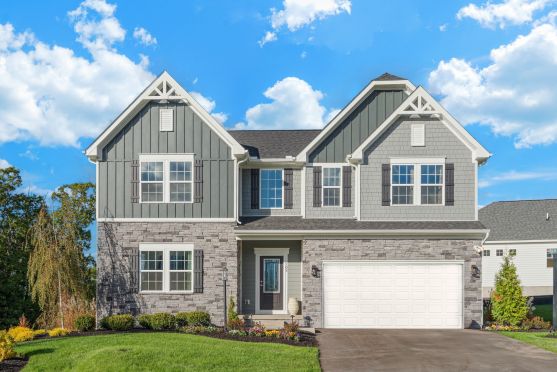
Victoria Ridge
 Coraopolis, Allegheny County
Coraopolis, Allegheny County

Willow Estates
 Irwin, Westmoreland County
Irwin, Westmoreland County

Wiltshire Estates
 Carnot-Moon, Allegheny County
Carnot-Moon, Allegheny County

Windmont Farms
 Gibsonia, Allegheny County
Gibsonia, Allegheny County
More About Pittsburgh, PA
Maronda Homes, proudly headquartered in Western PA, is a premier new home builder in the Pittsburgh area. Since 1972, Maronda has built quality new construction houses at an affordable price, with unparalleled attention to customer service.
With several communities located throughout the Pittsburgh region, Maronda has options for every buyer. Choose from an amazing selection of new house designs, including townhomes, ranch home designs, and two-story homes.
Pittsburgh, also known as the “Steel City,” or “The City of Bridges” is a vibrant and bustling city that offers something for everyone.
Residents of Pittsburgh enjoy a rich cultural scene with numerous museums, theaters, and galleries. There are also plenty of opportunities for outdoor recreation, including hiking, biking, and boating. The city is also famous for its food scene, featuring a wide range of cuisines and eateries. For sports fans, Pittsburgh is home to several professional sports teams, including the Steelers, Penguins, and Pirates.
Though it’s the second-largest city in the state, the Pittsburgh area is increasingly eco-friendly. You’ll have access to a wide array of neighborhood and state parks featuring some of the nation’s finest greenspaces. This includes the city itself, where local landmarks like Schenley Park and Frick Park offer respite from the surrounding urban hustle and bustle. You’ll find these natural treasures located near every Maronda community, whether it’s North Park, Settlers Cabin Park or Raccoon Creek State Park.
The new home market in Western PA is growing, however the cost of living is still relatively low. If you’re intent on building a home in Pittsburgh, the time to start is now. Whether you’re a young professional, family, or retiree, Pittsburgh has a neighborhood and community to suit your needs. Maronda has new construction homes available all throughout the city, offering modern amenities and conveniences. Take the first step and schedule an appointment with a Maronda Homes representative today!
Maronda Homes in Pittsburgh
We offer a host of different home designs from our Focus, Heritage, Americana, and Presidential Series in Pittsburgh, all meticulously-crafted with your family’s unique needs in mind. We build two-story and single-story homes throughout the region.
Focus Series in Pittsburgh
– Our most elemental home series
The Focus series consists of single-story and two-story single-family homes. With no basement options, Focus homes are the most affordable series we offer.
Heritage Series in Pittsburgh
– Our most standard home series
Similar to the Focus series, The Heritage series consists of single-story or two-story, single-family style homes. They also have no basement options, making them another affordable option for homebuyers.
Americana Series Homes in Pittsburgh
– Our most popular home series
A step up, yet very similar to our Heritage series is the Americana. Starting with a larger footprint than the Heritage, The Americana series consists of one or two-story homes, depending on the floor plan and upgrades available. All Americana homes in our Northern Divisions come with a standard unfinished basement, conveniently built with rough-ins for future self-renovating or upgrades through Maronda.
Presidential Series in Pittsburgh
– The pinnacle of our home series
Equipped with more quality included features and square footage than any other series is the Presidential. As the highest valued series, our Presidential houses consist of two to three stories, with eight to nine-foot floor ceilings, staggered kitchen cabinets with decorative crowns, upgraded baseboards, a soaking tub in the master bath, and brick-to-grade options in the exterior rear. You can easily spot a Presidential floor plan on our website as each one is named after a past President.
Townhome Designs in Pittsburgh
We also offer townhome designs in select communities in Pittsburgh. Typically a part of our Heritage or Americana series, our roomy and innovative Townhomes radiate elegance, and sophistication while offering low maintenance and hassle-free living. With two-car garages, multiple bedrooms, and open floor plans, our Townhome designs are as spacious as our single-family home designs.
Starting Prices for New Homes in Pittsburgh
Finding your dream new home starts with understanding your options. At Maronda Homes, we believe in providing a clear, transparent look at the starting prices for our base model homes in the Pittsburgh region. These prices are a great starting point for your budget, providing a foundation from which you can customize your future home with the features and finishes that matter most to you and your family. We build a variety of homes designed for families, retirees, and first-time buyers who want modern living at a price point that works for them. In our Pittsburgh region, we have homes starting at $296,900!
What’s a “Starting-At” Price?
The “starting-at” price is the base cost of a specific home model before any upgrades, lot premiums, or optional features are added. It includes the standard floorplan, our quality construction materials, and the included features that come with every Maronda home. This price is an essential first step in planning your budget and helps you compare our homes to others in the Pittsburgh market.
Why Starting Prices Matter When Shopping for New Homes
When comparing builders in Pittsburgh, looking at the base model starting price helps you:
• Understand the entry-level investment for each floor plan.
• Compare options across different neighborhoods.
• Decide which homes fit your budget and lifestyle needs.
• Get a clear picture before exploring upgrades and customizations.
Finding the Right Home in Pittsburgh
Our communities across the Pittsburgh area offer modern amenities, energy-efficient designs, and flexible layouts. Whether you’re looking for a starter home, a retirement-friendly single-story, or a large family home, our base model pricing gives you a transparent starting point.
Understanding these starting prices is the first step in your home-building journey. As a dedicated Pittsburgh home builder, we’re here to guide you through every stage, from selecting a floorplan to choosing your finishes. For a detailed quote on a specific model or to learn more about our other communities in the surrounding areas, please contact us today. We’re committed to making your vision of a new construction home a reality.
These prices are subject to change based on market conditions, and we encourage you to contact us for the most up-to-date information. For more details—including available lots, incentives, and upgrade options—contact our sales team or schedule a tour of one of our model homes in Pittsburgh.
If the location of these communities is not your ideal location, Maronda Homes is also building:
- New Homes in Allegheny County, East of Pittsburgh
- New Homes in Butler County, and North of Pittsburgh
- New Homes in Allegheny County, in the South Hills of Pittsburgh
- New Homes in Washington County
- New Homes in Beaver County


