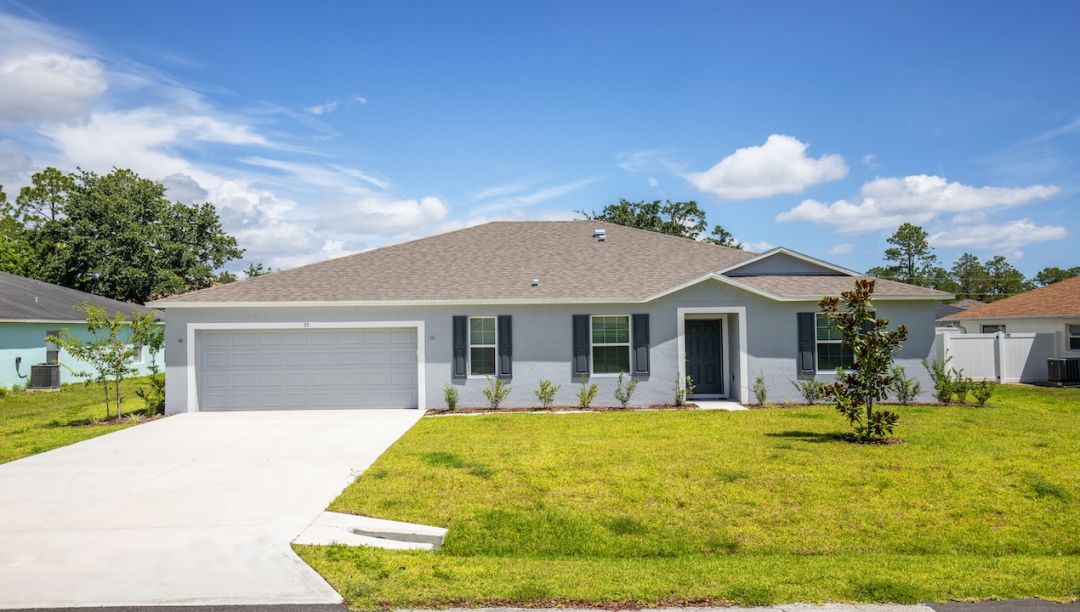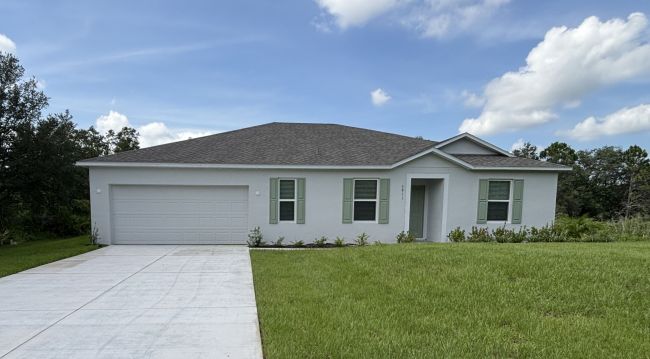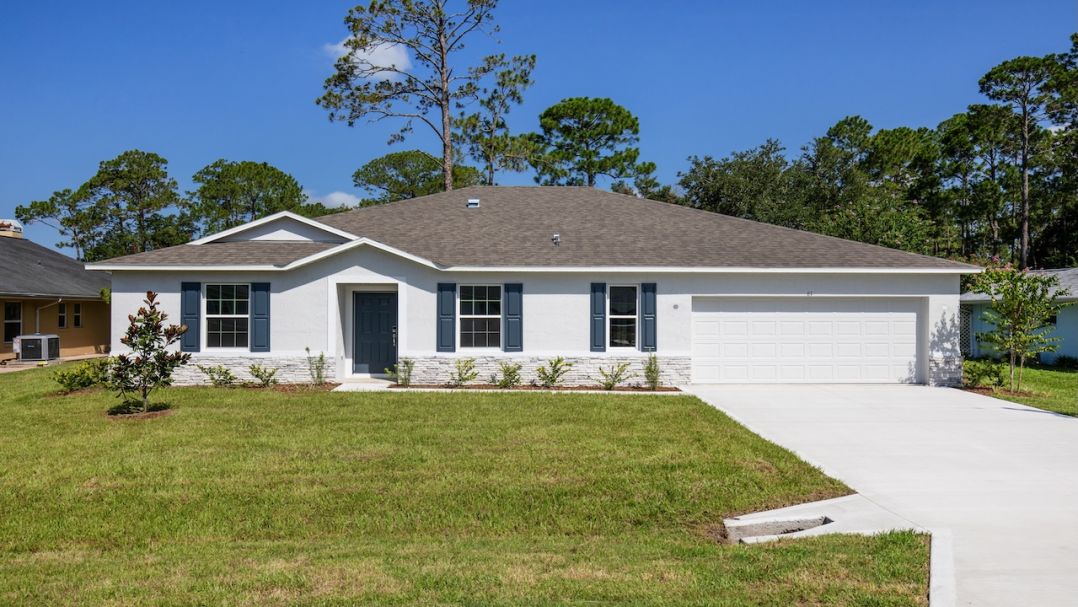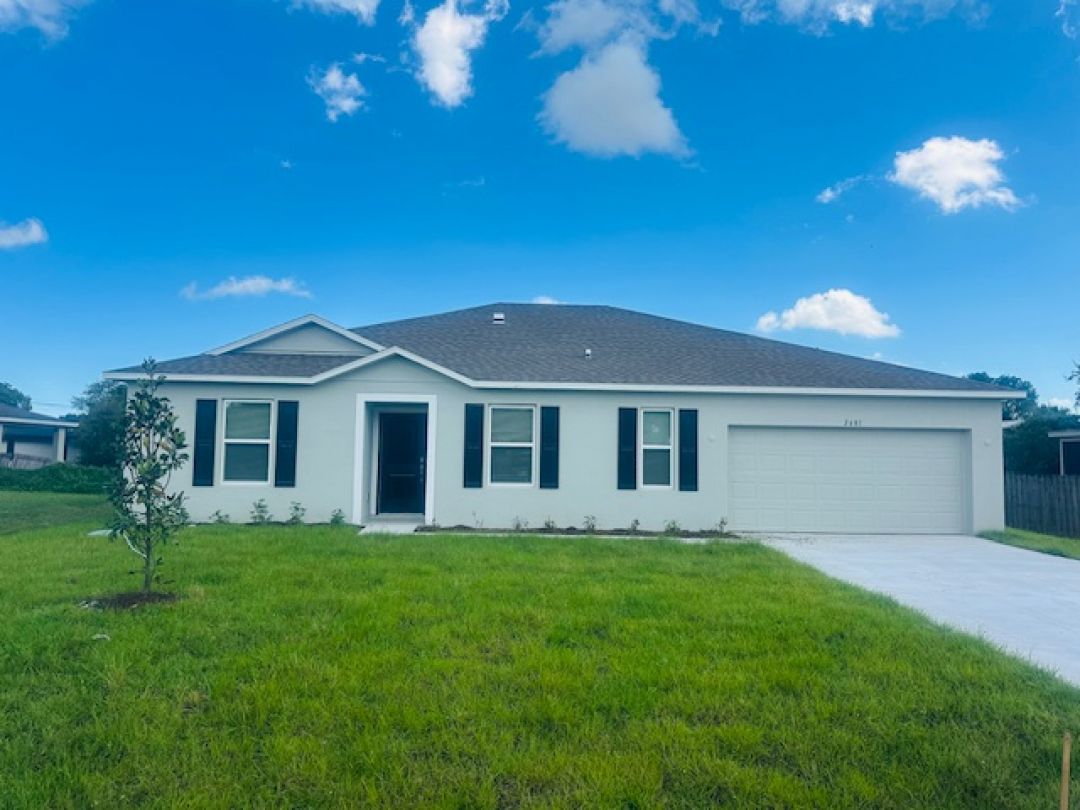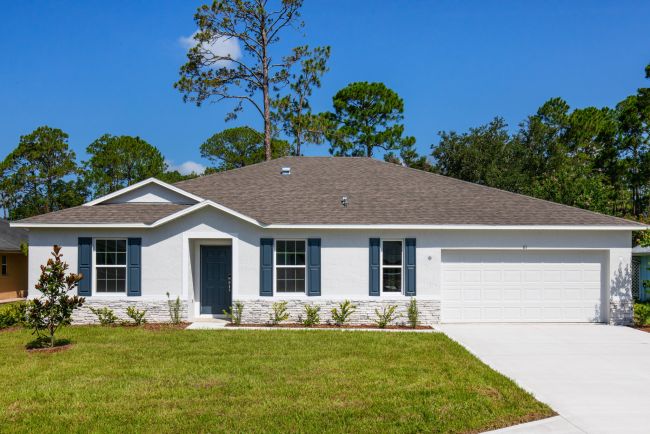

Willow in Orlando, FL

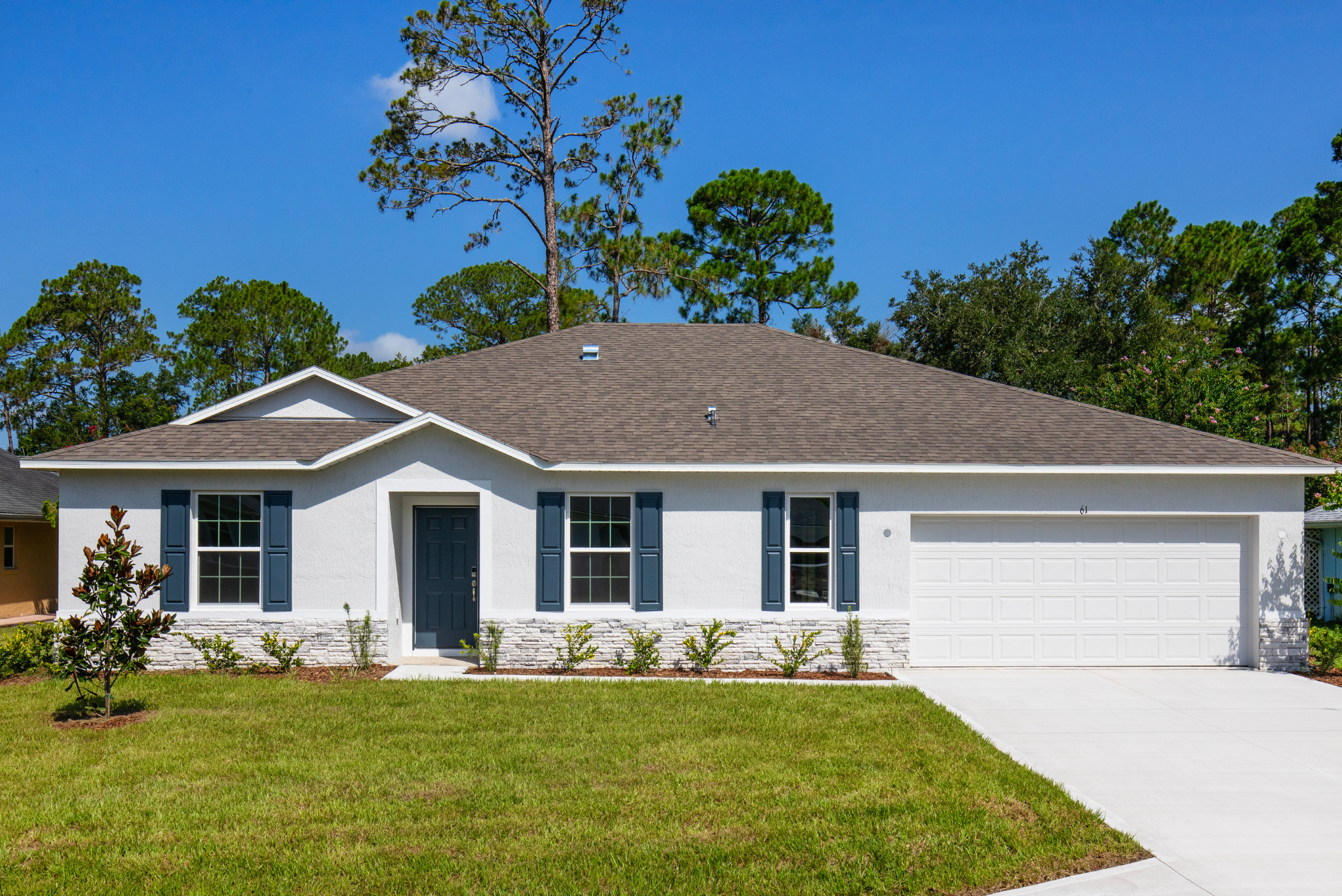


















Discover The Willow — Practical and Spacious Family Living
With over 2,000 square feet of thoughtfully designed living space, The Willow is the perfect home for families of all sizes.
The clean, minimalist exterior features a garage on the far right and a welcoming front door nearby. Choose from two distinct elevation options to suit your style. Step inside to a long entry hall, where a flexible room to your right can serve as an office, dining room, or whatever fits your lifestyle. Just down the hall is the first bedroom—ideal for guests or family.
At the heart of the home, the open-concept kitchen includes a walk-in pantry and a large island with a sink. It flows seamlessly into the family room, creating a warm, connected space where parents can cook dinner while keeping an eye on the kids relaxing or playing.
Also on the first floor, you’ll find a second bedroom, a double-sink bathroom, a convenient laundry room, and the spacious master suite. The master bedroom features two walk-in closets, a double vanity, and a walk-in shower—your personal retreat at the end of the day.
The Willow is ideal for both growing families and those ready to settle into their forever home.
Ready to make The Willow yours? Schedule an appointment today to get started!
Personalize Your Floor Plan
Take a Virtual Tour of the Willow
Visit the Willow in Person
Port St Lucie, FL 34953
Willow Move In Ready Homes
