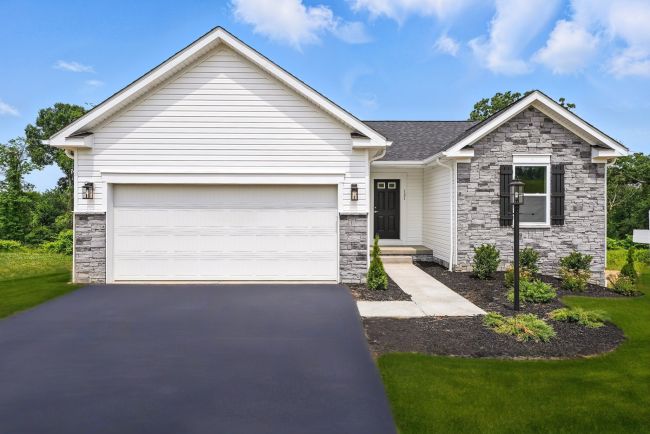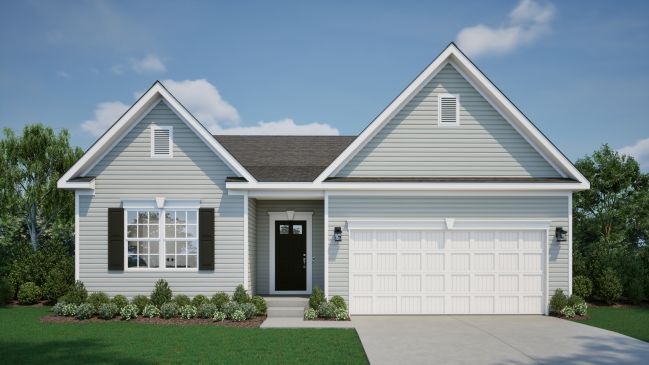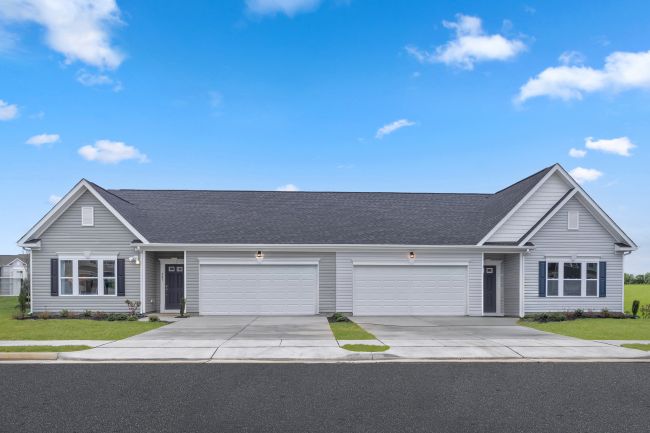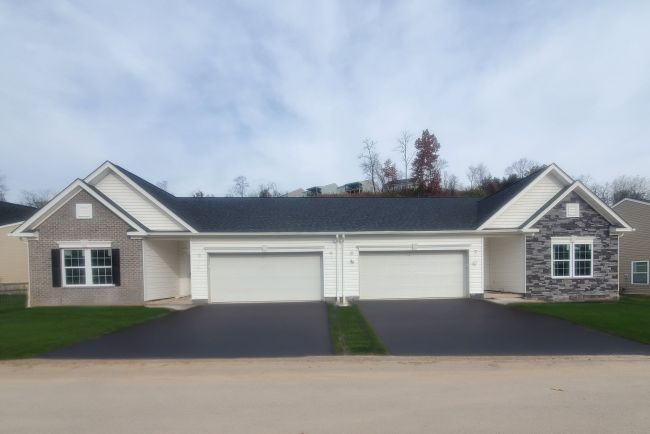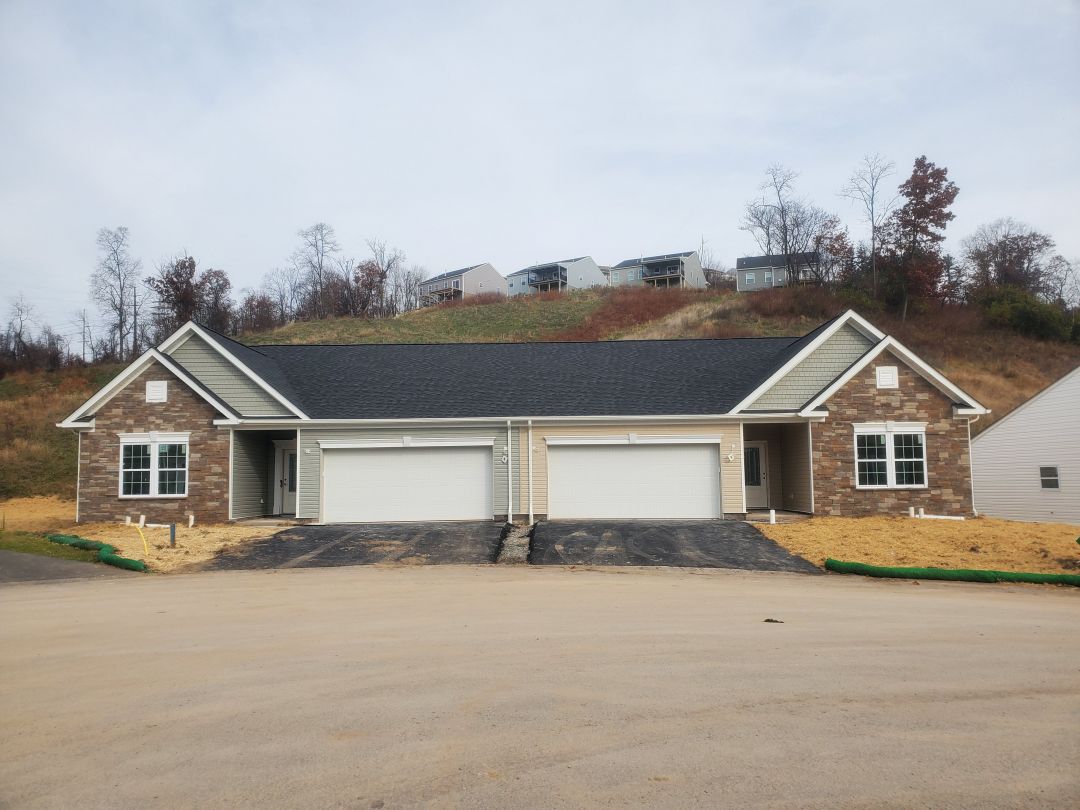

Dallas in Hidden Acres
















Discover The Dallas
Modern Style. Smart Space. Built for Your Life.
The Dallas is a standout home design from our Americana Series, offering up to 2,541 square feet of beautifully finished living space. From the inviting covered front porch, step into an open-concept main floor designed for everyday living and effortless entertaining.
With 9-foot ceilings throughout the kitchen and family room, the space feels open, bright, and modern. The kitchen features a breakfast nook, spacious pantry, and easy access to a nearby powder room—perfect for guests. A flexible room on the main level can serve as a home office, playroom, or creative space tailored to your needs.
Upstairs, the private owner’s suite includes a large walk-in closet and a luxury bath for your comfort. Three additional bedrooms, a full bathroom, and a convenient second-floor laundry room complete the upper level.
Need more space?
Choose the optional finished basement, connected to the 2-car garage, for added living or storage space.
Interested in The Dallas? Schedule your visit today and explore how you can personalize this home to fit your lifestyle.
Personalize Your Floor Plan
Take a Virtual Tour of the Dallas
Similarly Priced Homes Nearby




