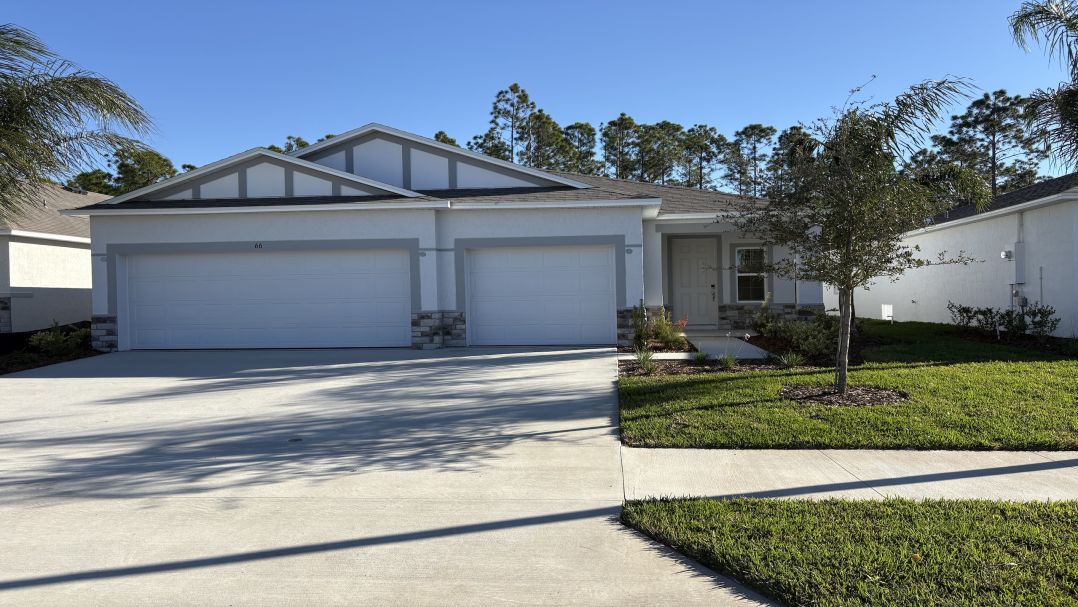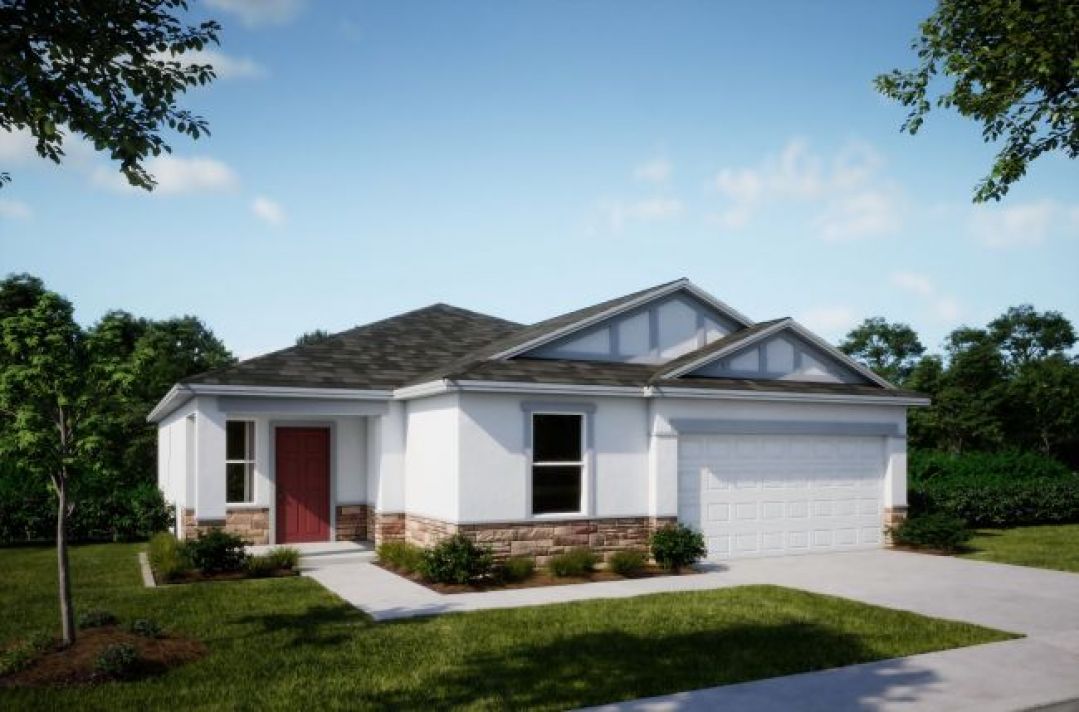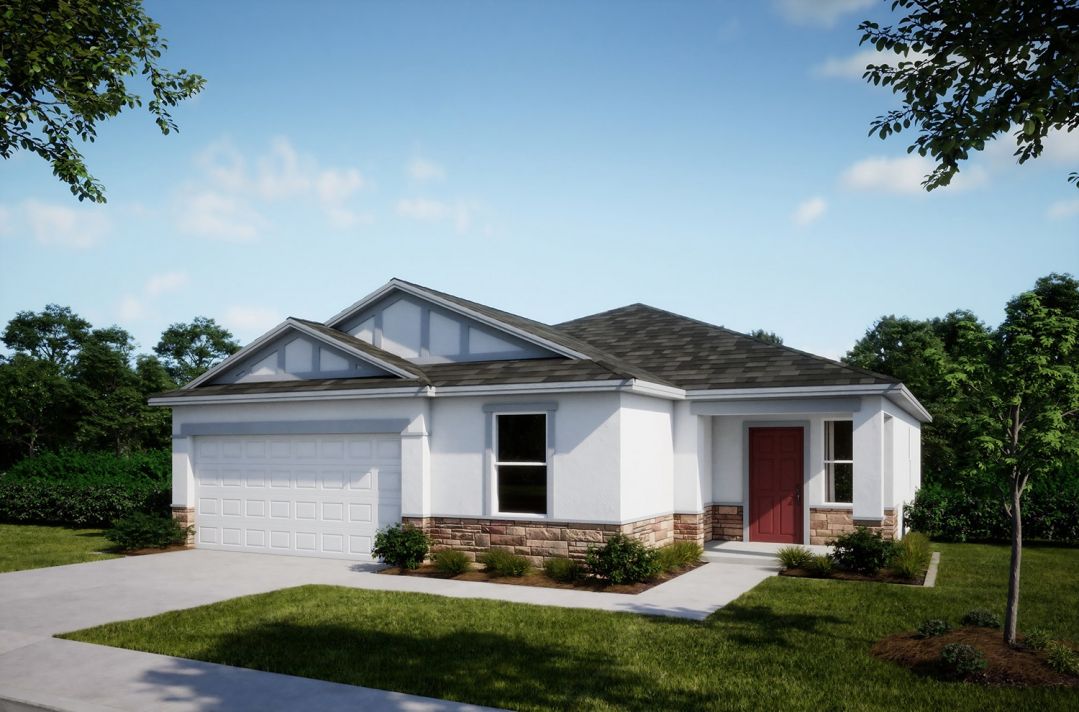

Ashton in Alabama

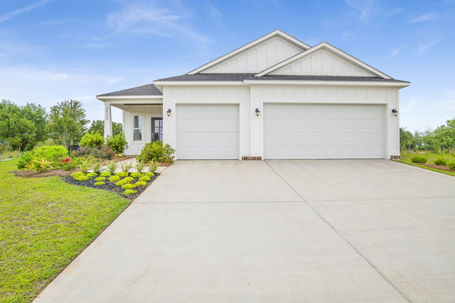
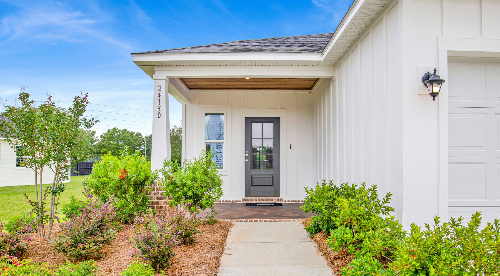
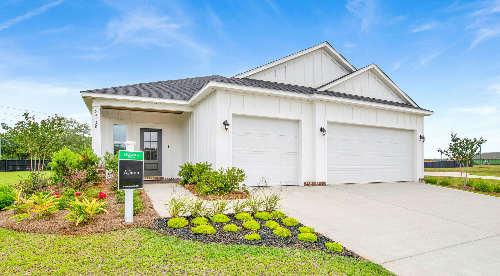
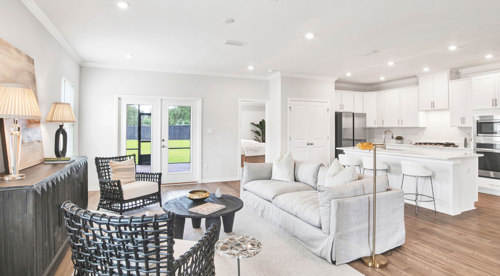
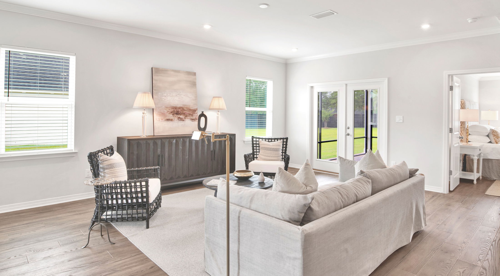
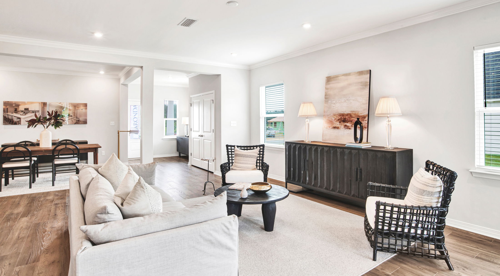
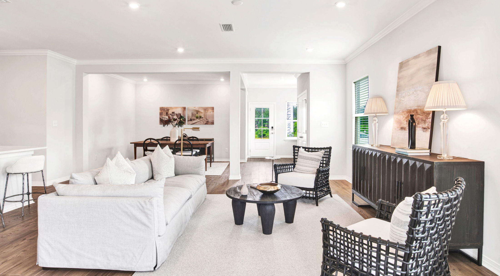
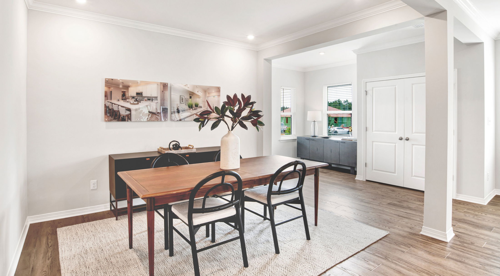
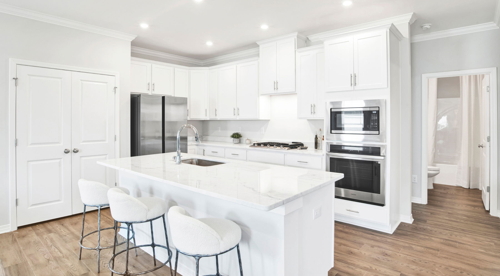
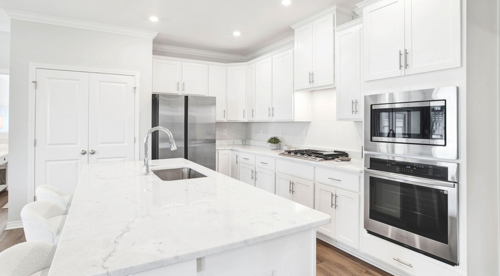
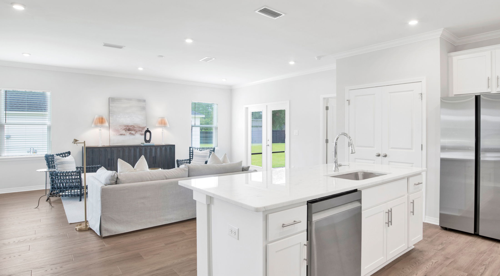
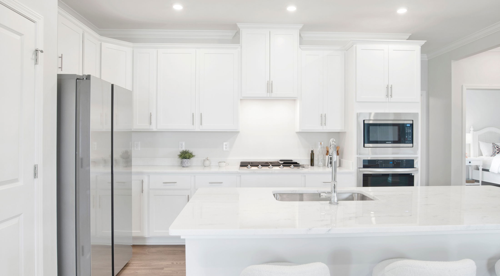
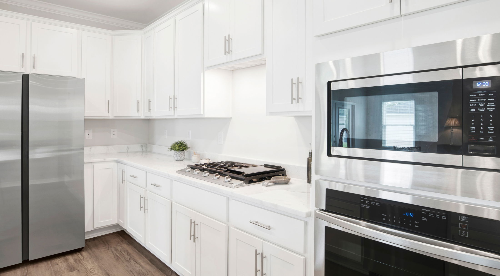
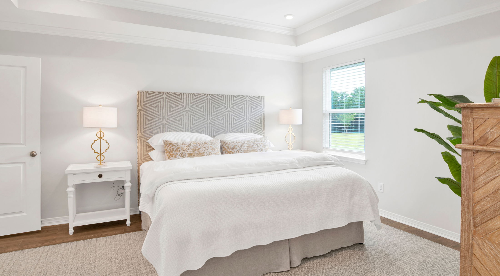
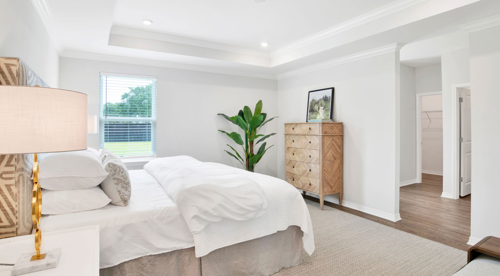
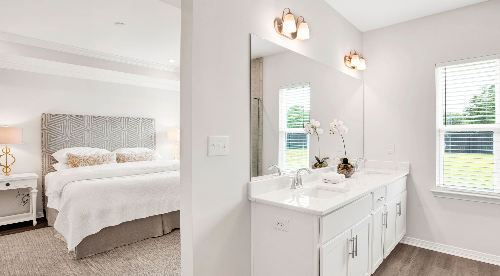
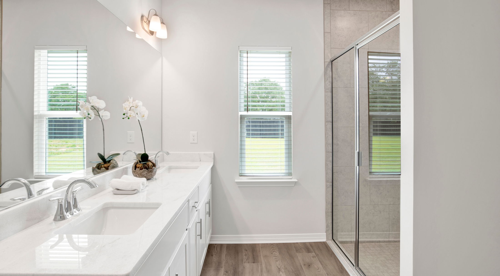
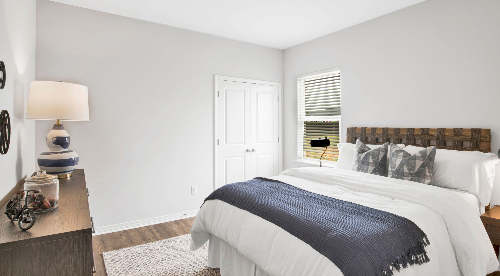
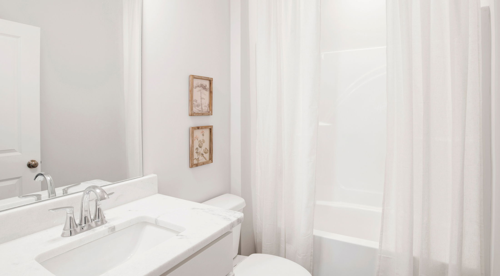
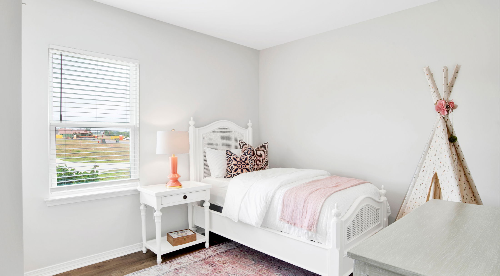
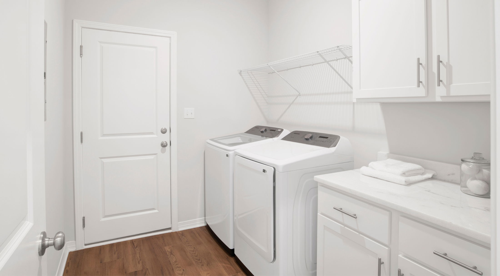
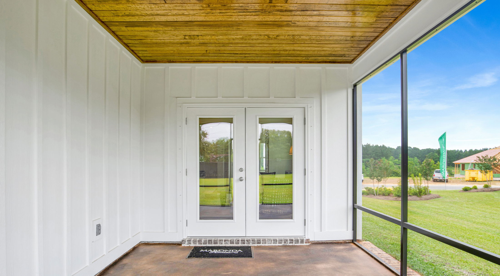
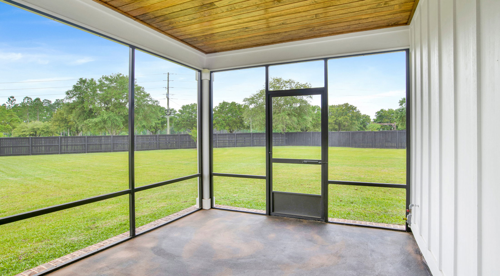
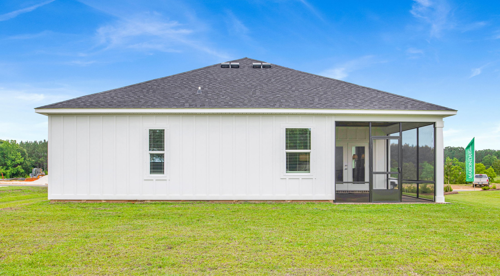
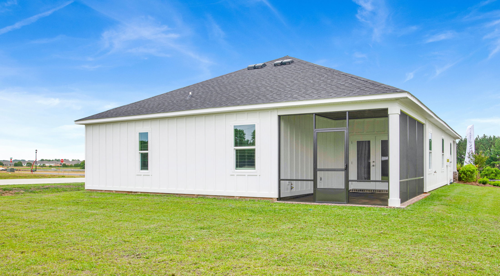
Meet The Ashton – Smart, Stylish Single-Story Living
Welcome to The Ashton, a thoughtfully designed single-story floor plan that truly has it all. Step onto the covered front porch and enter the formal foyer, setting a warm and inviting tone for your new home.
Adjacent to the foyer, a flexible space offers versatility—it can remain open to the great room for a spacious feel or be enclosed with double doors to create a private den or office. The great room flows seamlessly into the kitchen, featuring a large center island perfect for cooking and entertaining.
Enjoy outdoor living on the expansive 14’ x 11’ patio, which can be covered to create a relaxing lanai.
The split floor plan offers privacy by separating the master suite from the two additional bedrooms. The master retreat includes a private bath and a generously sized walk-in closet.
Additional conveniences include a laundry room with built-in cabinetry for storage and organization, plus a pass-through to a spacious 2-car garage with workshop space—or upgrade to a 3-car garage for even more room.
Designed to fit a variety of homesite sizes, The Ashton blends functionality with style to suit your lifestyle perfectly.
Personalize Your Floor Plan
Take a Virtual Tour of the Ashton
Visit the Ashton in Person
Lehigh Acres, FL 33971
Ashton Move In Ready Homes
