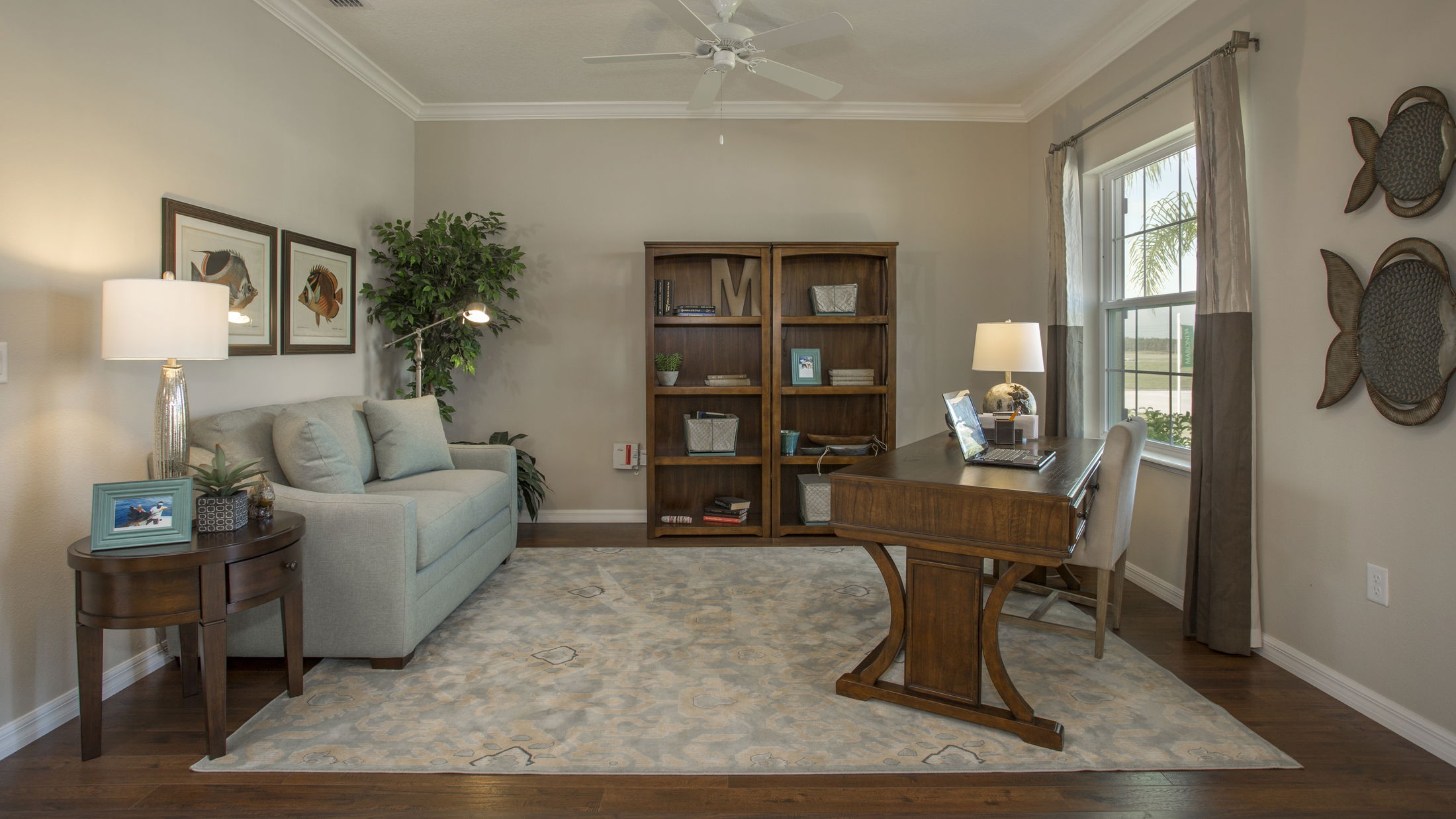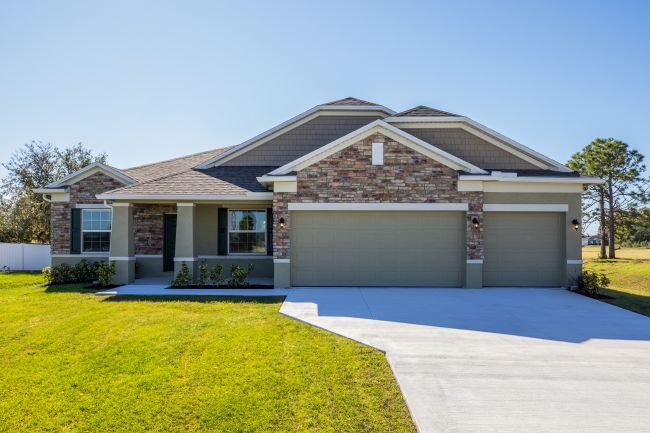

Sierra in South, GA














The Sierra – Casual Elegance with Room to Grow
Stylish, spacious, and designed for real life, The Sierra offers the perfect blend of comfort and sophistication. With over 2,400 square feet of thoughtfully planned living space, this 4-bedroom, 3-bathroom home creates a warm, welcoming atmosphere—ideal for both family living and entertaining.
Step inside to find a flex space and a formal dining room right off the entryway—perfect for a home office, playroom, or extra gathering space. The heart of the home is the open-concept great room and elegant kitchen, where you’ll have plenty of room to cook, relax, and connect with loved ones.
The private master suite is tucked away on one side of the home, offering a peaceful retreat complete with a deluxe bath and spacious walk-in closet. Three additional bedrooms and two full baths ensure comfort and convenience for family and guests alike.
The Sierra continues to be a favorite for those who love stylish design with everyday functionality.
Ready to make The Sierra your home? Schedule your tour today and start your journey!
Personalize Your Floor Plan
Take a Virtual Tour of the Sierra
Visit the Sierra in Person
Port St Lucie, FL 34953
Sierra Move In Ready Homes





