

Andover Ridge
 DeLand, Volusia County
DeLand, Volusia County
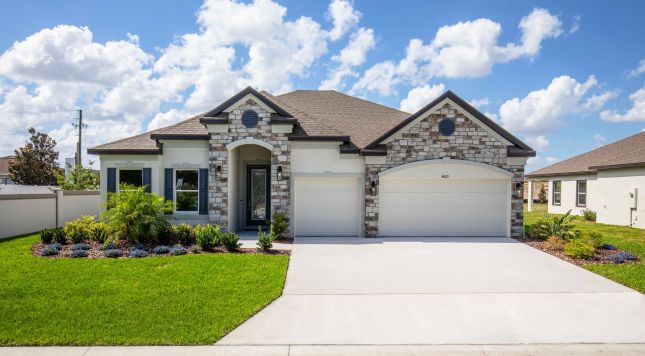
Applewood Reserve
 Lakeland, Polk County
Lakeland, Polk County
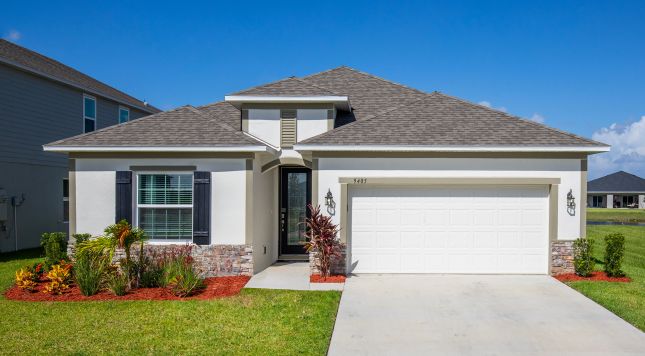
Avalon Woods
 Newberry, Alachua County
Newberry, Alachua County
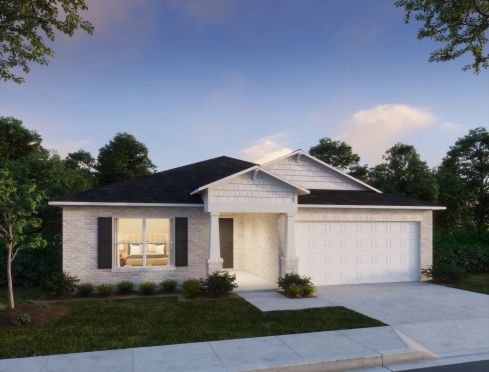
Bellview Pointe
 Pensacola, Escambia County
Pensacola, Escambia County
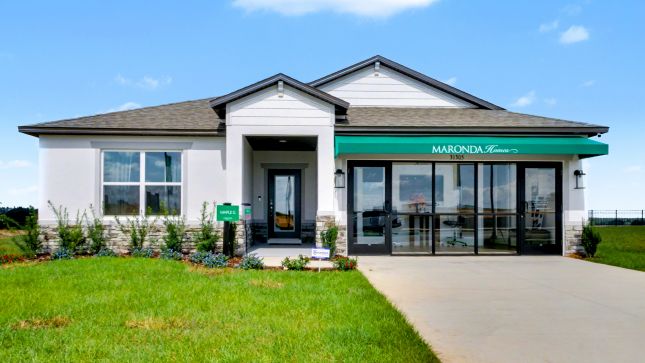
Benton Hills
 Brooksville, Hernando County
Brooksville, Hernando County
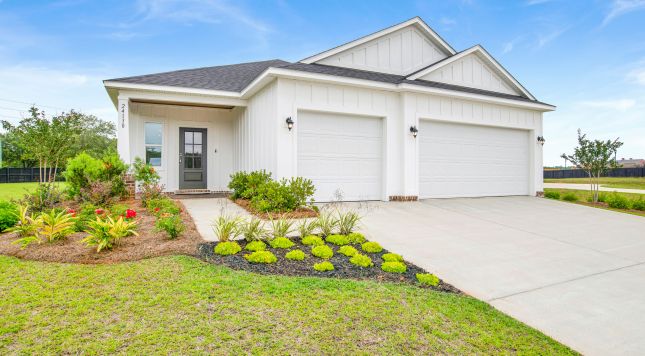
Briarwood
 Alachua, Alachua County
Alachua, Alachua County

Brookshire Green
 Kingsland, Camden County
Kingsland, Camden County
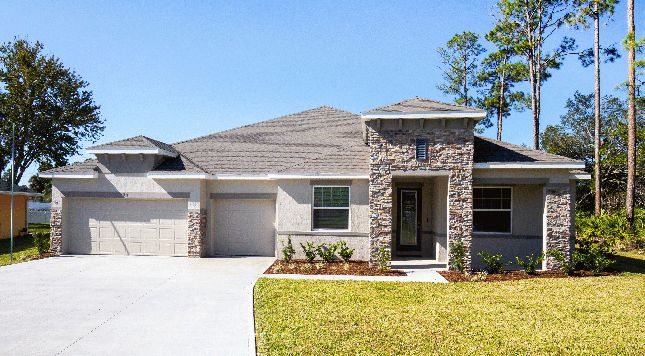
Burnt Store
 Cape Coral, Lee County
Cape Coral, Lee County
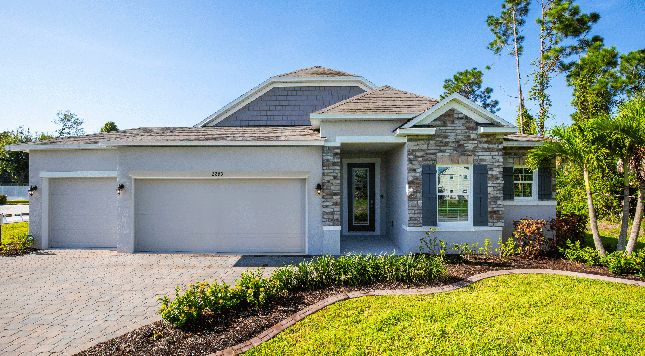
Burnt Store Village
 Punta Gorda, Charlotte County
Punta Gorda, Charlotte County

Cape Coral
 Cape Coral, Lee County
Cape Coral, Lee County

Central Park
 Port St. Lucie, St. Lucie County
Port St. Lucie, St. Lucie County
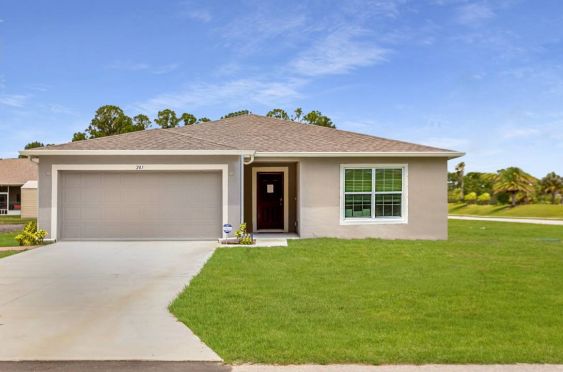
Citrus Springs
 Citrus Springs, Citrus County
Citrus Springs, Citrus County

Coastal Communities
 Edgewater, Volusia County
Edgewater, Volusia County
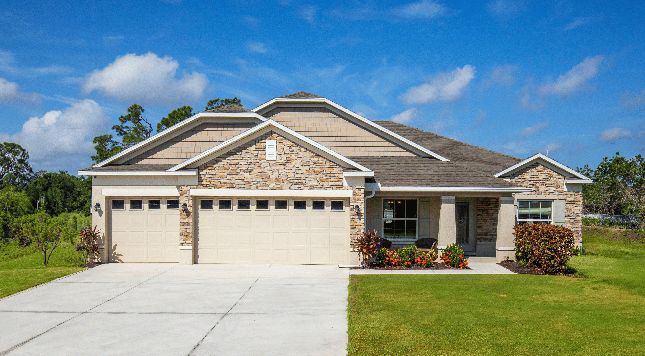
Deep Creek
 Punta Gorda, Charlotte County
Punta Gorda, Charlotte County

Deland
 DeLand, Volusia County
DeLand, Volusia County
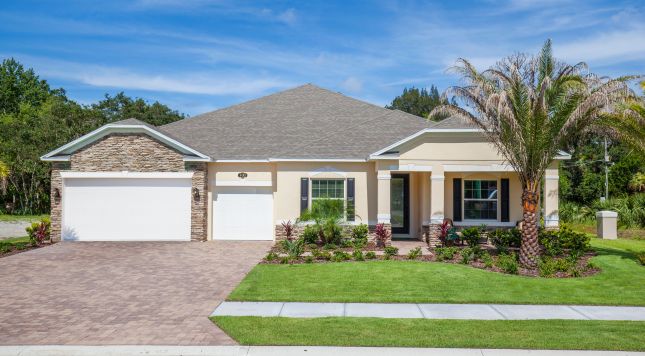
Eagle Crest
 Grant-Valkaria, Brevard County
Grant-Valkaria, Brevard County

Egret’s Reserve
 Merritt Island, Brevard County
Merritt Island, Brevard County

Elegant Manor Estates
 Edgewater, Volusia County
Edgewater, Volusia County
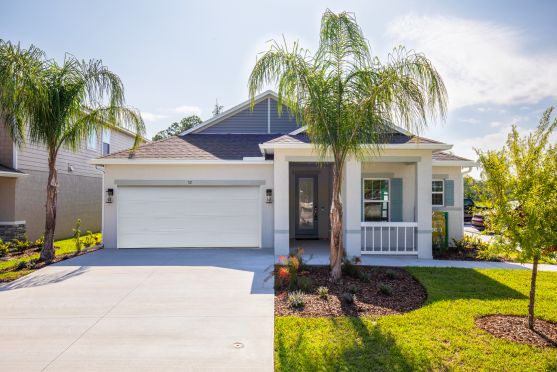
Enclave At Seminole Palms
 Palm Coast, Flagler County
Palm Coast, Flagler County
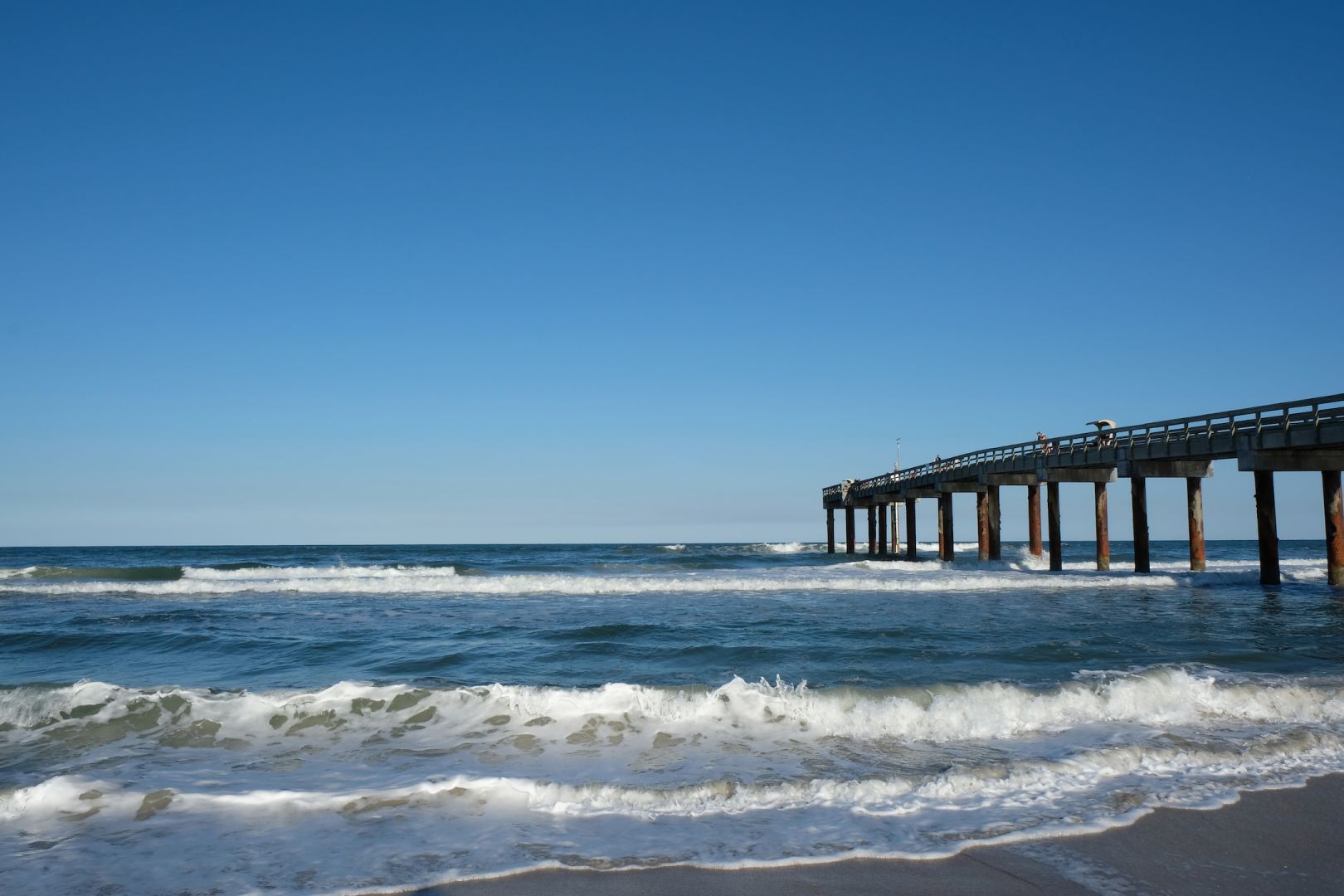
Flagler Estates
 Hastings, St. Johns County County
Hastings, St. Johns County County
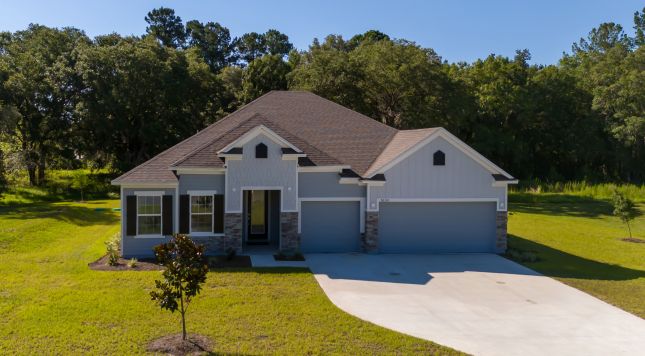
Forest Cove
 Lake City, Columbia County
Lake City, Columbia County
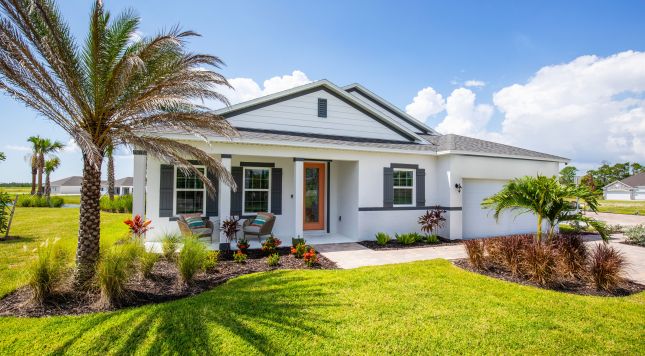
Golden Gate
 Naples, Collier County
Naples, Collier County
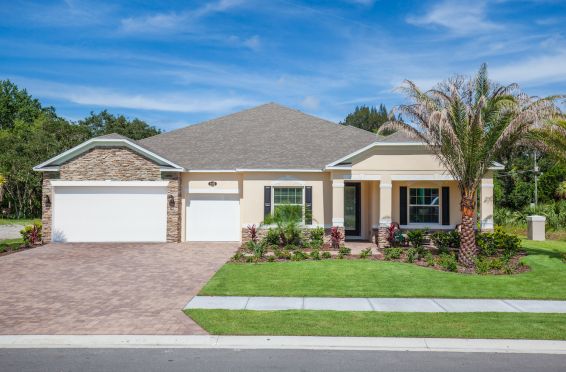
Graceland Estates
 Thonotosassa, Hillsborough County
Thonotosassa, Hillsborough County
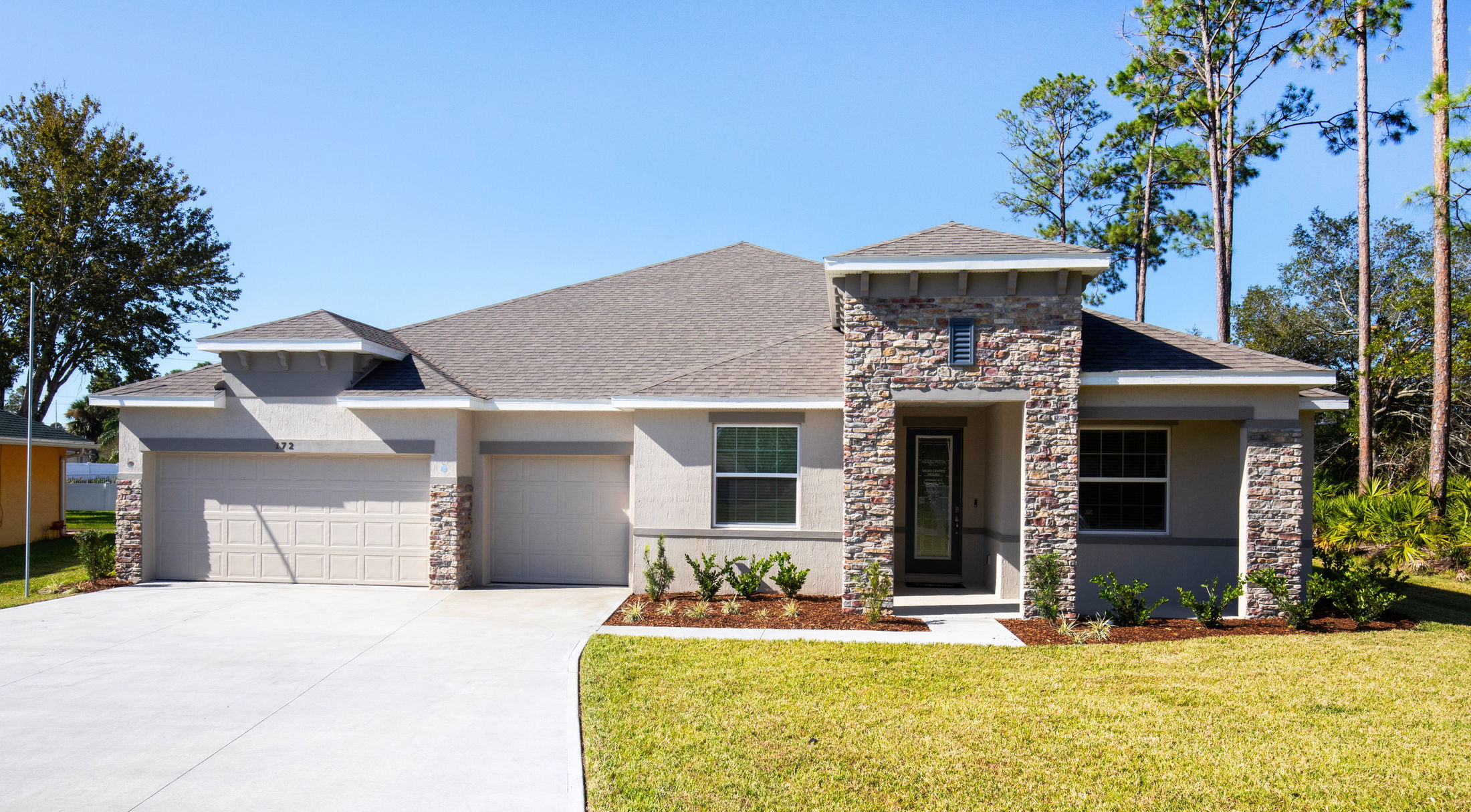
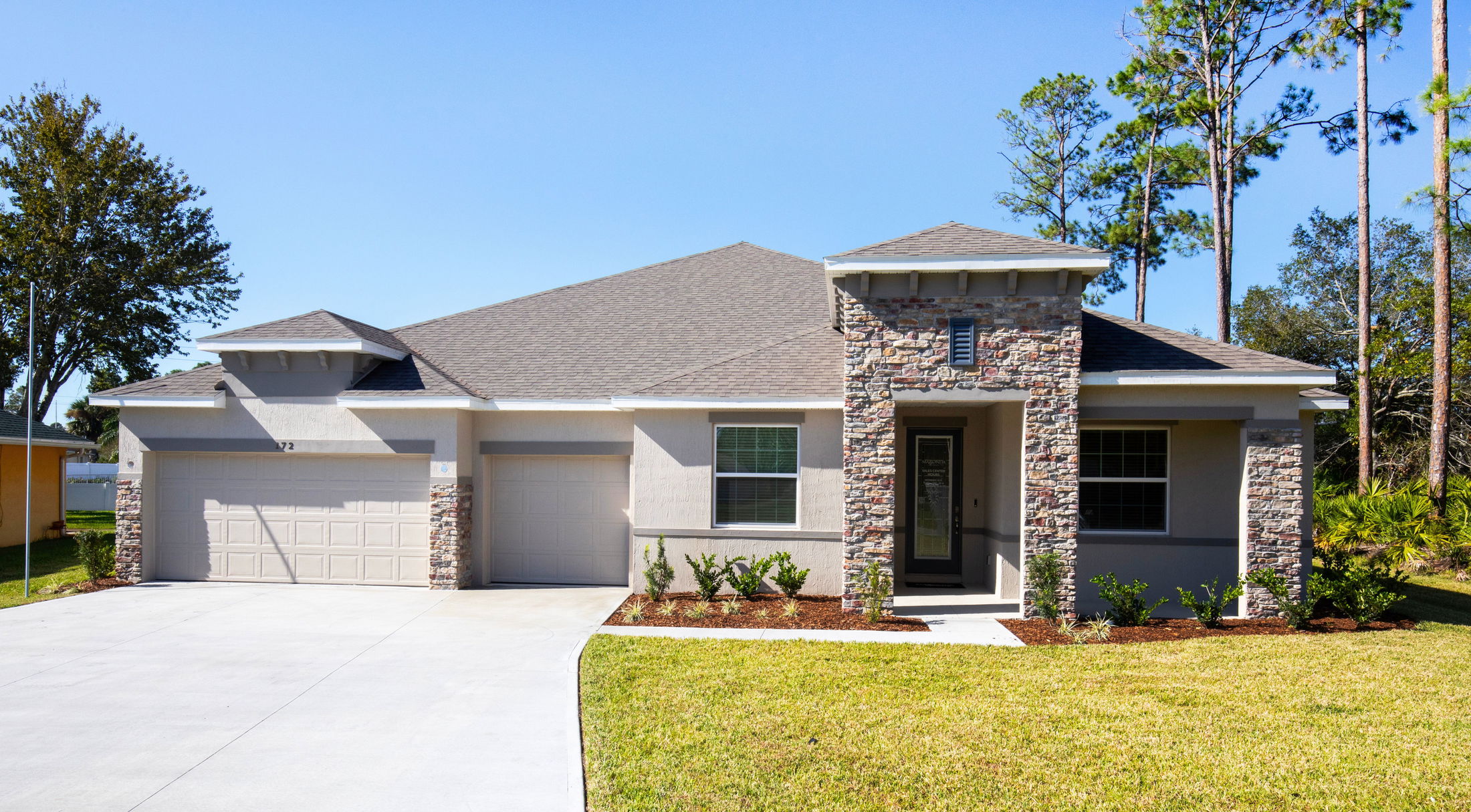
Gulf Coast Communities
 Port Charlotte, Charlotte County
Port Charlotte, Charlotte County

Hammock Reserve
 Haines City, Polk County
Haines City, Polk County

Harbour Heights
 Punta Gorda, Charlotte County
Punta Gorda, Charlotte County

Heritage Station
 Punta Gorda, Charlotte County
Punta Gorda, Charlotte County

Indian Lake Estates
 Indian Lake Estates, Polk County
Indian Lake Estates, Polk County

Inverness
 Inverness, Citrus County
Inverness, Citrus County
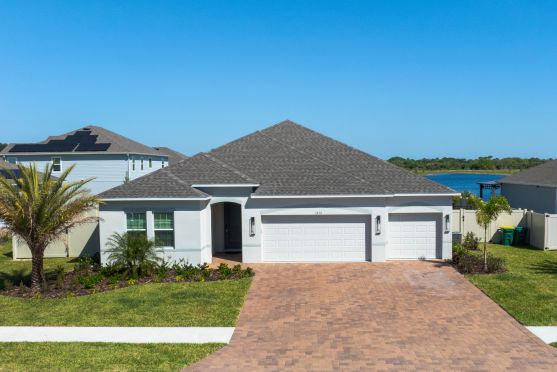
Island Forest Preserve
 Merritt Island, Brevard County
Merritt Island, Brevard County

Lake County Communities
 Mt Plymouth, Lake County
Mt Plymouth, Lake County
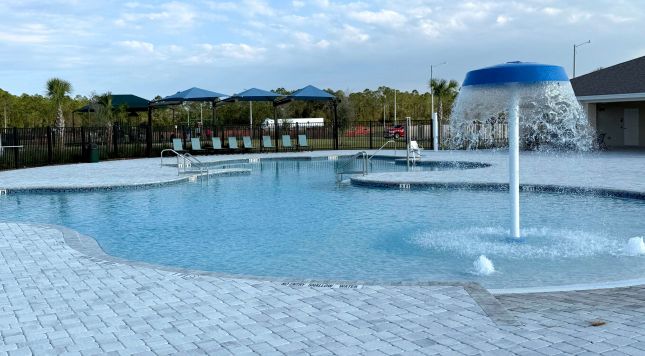
Lake Deer Estates
 Poinciana , Polk County
Poinciana , Polk County
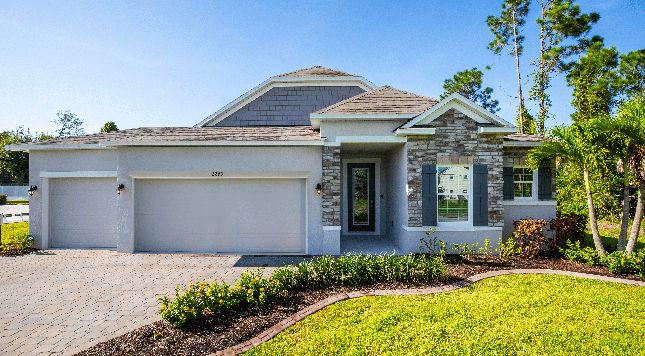
Lehigh Acres
 Lehigh Acres, Lee County
Lehigh Acres, Lee County
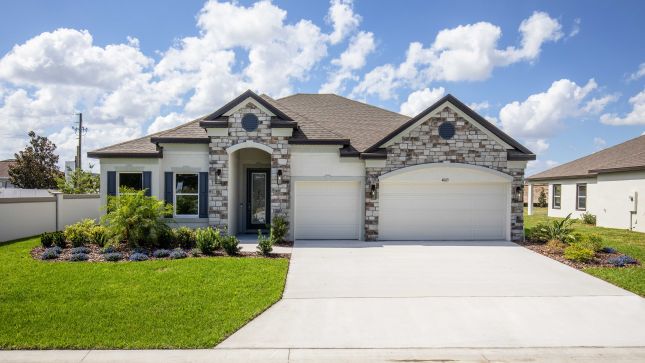
Magnolia Estates
 Lakeland, Polk County
Lakeland, Polk County
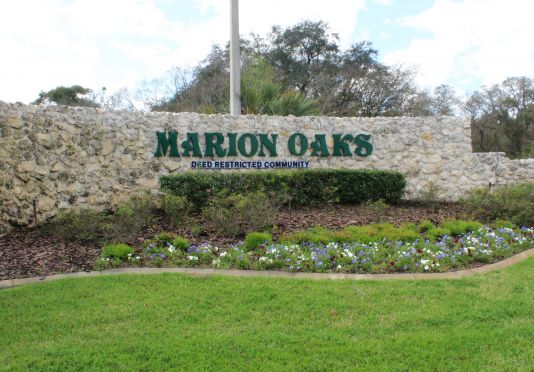
Marion Oaks
 Ocala, Marion County
Ocala, Marion County

Mirada
 San Antonio, Pasco County
San Antonio, Pasco County
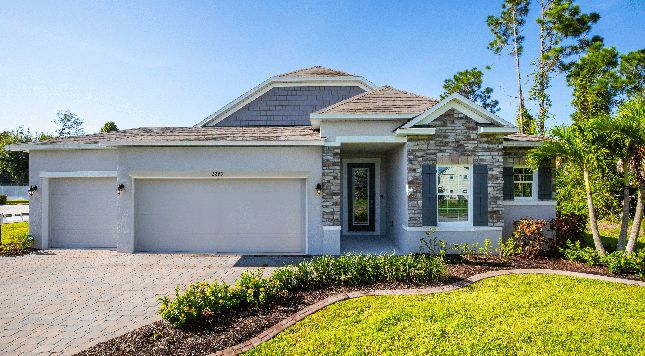
North Port
 North Port, Sarasota County
North Port, Sarasota County

Northshore
 Kingsland, Camden County
Kingsland, Camden County

Oak Creek Preserve
 Lakeland, Polk County
Lakeland, Polk County
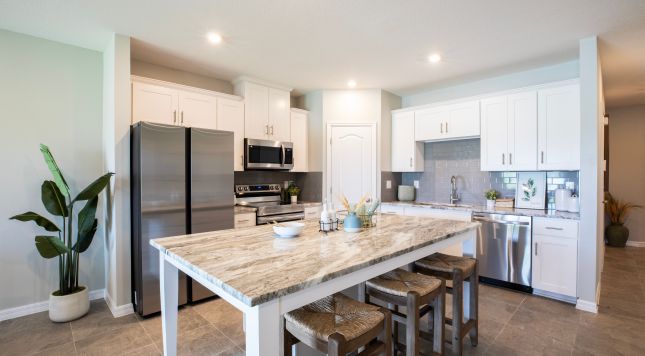
Orchid Cove
 Pine Island, Lee County
Pine Island, Lee County

Palm Bay
 Palm Bay, Brevard County
Palm Bay, Brevard County
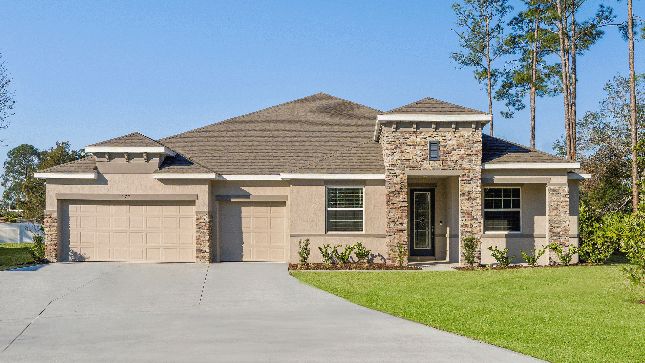
Palm Coast
 Palm Coast, Flagler County
Palm Coast, Flagler County
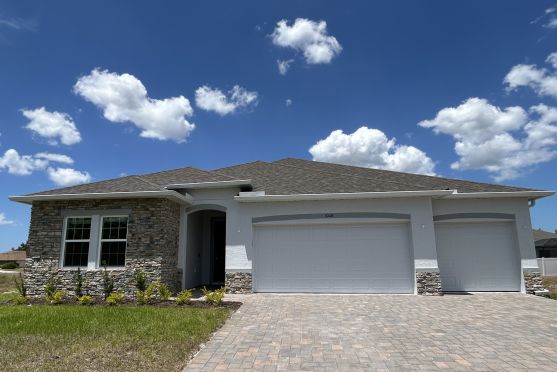
Pine Ridge
 Beverly Hills, Citrus County
Beverly Hills, Citrus County

Poinciana
 Poinciana, Osceola and Polk County
Poinciana, Osceola and Polk County

Port Charlotte
 Port Charlotte, Charlotte County
Port Charlotte, Charlotte County

Port St. John
 Cocoa, Brevard County
Cocoa, Brevard County

Port St. Lucie
 Port St. Lucie, St. Lucie County
Port St. Lucie, St. Lucie County

Royal Highlands
 Weeki Wachee, Hernando County
Weeki Wachee, Hernando County

Sebastian Highlands
 Sebastian, Indian River County
Sebastian, Indian River County
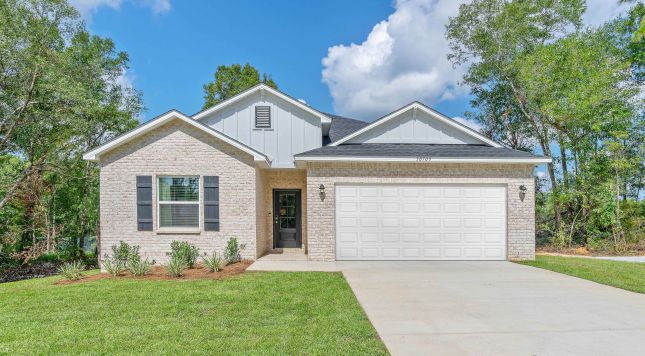
Seminole Bend
 Pensacola, Escambia County
Pensacola, Escambia County
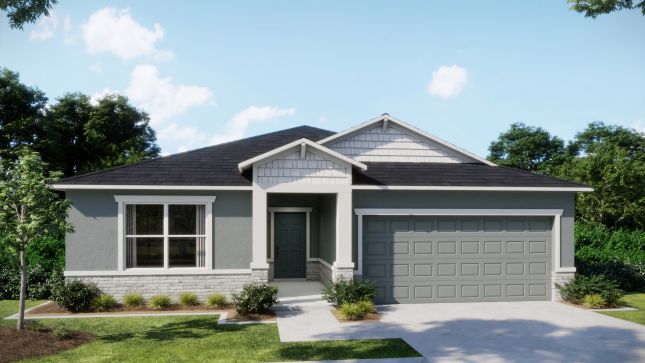
Silver Springs Shores
 Ocala, Marion County
Ocala, Marion County

Spring Hill
 Spring Hill, Hernando County
Spring Hill, Hernando County
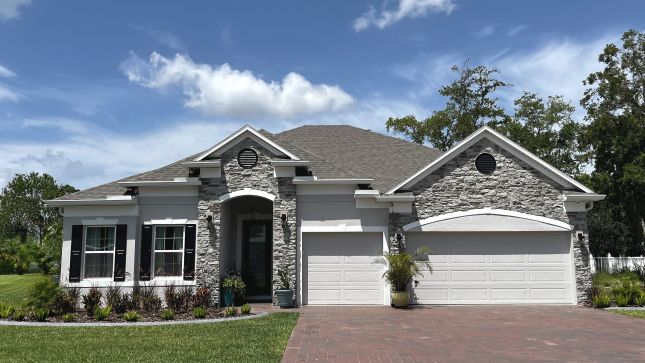
Stillwater Cove
 Astatula, Lake County
Astatula, Lake County

Sugarmill Woods
 Homosassa, Citrus County
Homosassa, Citrus County
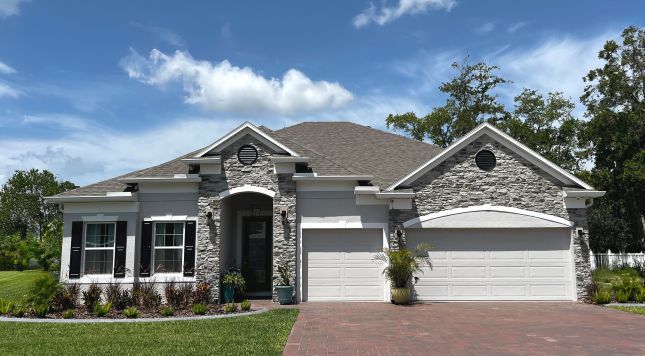
The Reserve At Hammock Oaks
 Lady Lake, Lake County
Lady Lake, Lake County
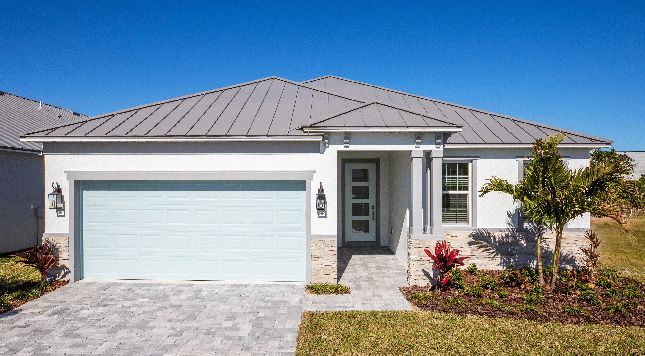
The Vue
 Satellite Beach, Brevard County
Satellite Beach, Brevard County
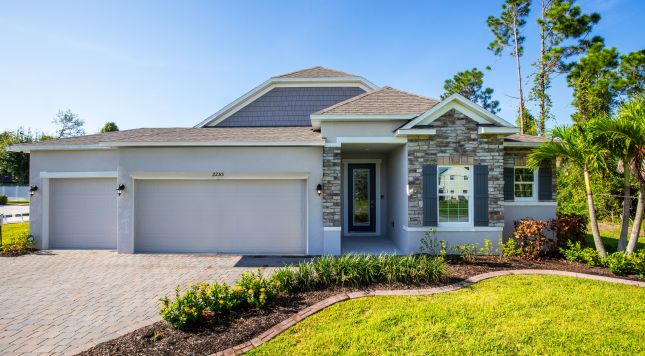
Tropical Gulf Acres
 Punta Gorda, Charlotte County
Punta Gorda, Charlotte County
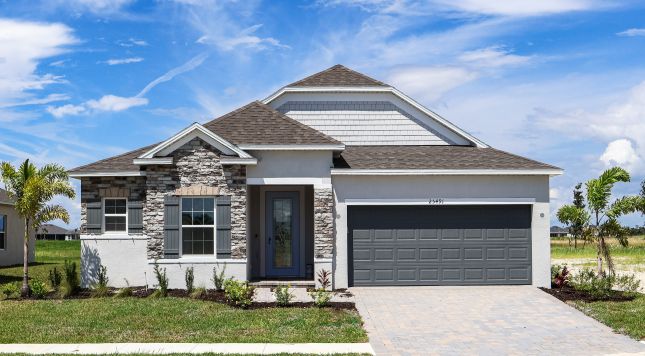
Venice
 Venice, Sarasota County
Venice, Sarasota County

Vero Lake Estates
 Vero Beach, Indian River County
Vero Beach, Indian River County

Villa Pass
 Groveland, Lake County
Groveland, Lake County

Villamar
 Winter Haven, Polk County
Winter Haven, Polk County
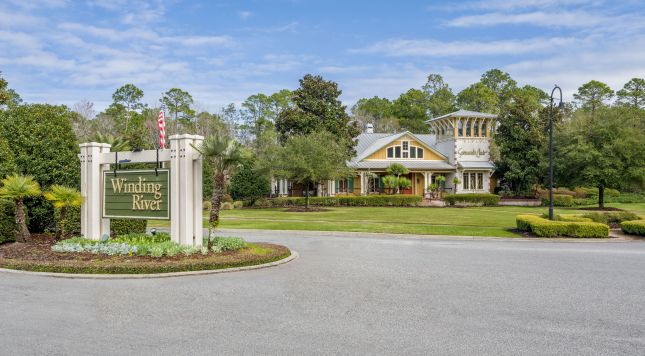
Winding River
 St Marys, Camden County
St Marys, Camden County
More About Florida
You might want to live in Florida for the lifestyle that feels like a permanent vacation—think sunshine nearly every day, no state income tax, and endless access to natural beauty. Whether you’re drawn to the beach, boating, golf, or simply enjoying your morning coffee outside year-round, Florida makes it easy to live life outdoors.
The state offers something for everyone: lively cities like Miami and Tampa with culture and nightlife, Orlando for family fun and entertainment, and quieter coastal or inland towns for a slower, more relaxed pace. Florida’s diverse communities bring together people from all walks of life, and the food, music, and cultural scenes reflect that richness.
Add in a growing job market, especially in tech, healthcare, tourism, and real estate, plus easy access to major airports and cruise ports, and you’ve got both convenience and opportunity.
In short, if you’re looking for warm weather, a diverse and vibrant environment, and a more relaxed way of living—Florida might be exactly what you’re looking for.
Maronda Homes in Florida
We offer a host of different home designs from our Focus, Heritage, Americana, and Renaissance Series in Florida, all meticulously-crafted with your family’s unique needs in mind.
Focus Series in Florida
– Our most elemental home series
The Focus series consists of single-story and two-story single-family homes. Focus homes are the most affordable series we offer. You can easily spot a Focus series floor plan on our website, as each one is named after a number, which corresponds with the home’s square footage.
Heritage Series in Florida
– Our most standard home series
Similar to the Focus series, but slightly elevated, the Heritage series consists of single-story or two-story, single-family style homes.
Americana Series Homes in Florida
– Our most popular home series
Starting with a larger footprint than the Heritage series, The Americana series consists of one or two-story homes, depending on the floor plan and upgrades available. With distinctive exteriors and luxury interior finishes, an Americana series home is the perfect opportunity to settle into the home you’ve dreamed of, with the reassurance that you’ll have space and flexibility as your family changes throughout the years.
Renaissance Series in Florida
– The flagship of our home series
Very similar to our Presidential Series, our Renaissance homes are top-of-the-line. With the most quality features and largest square footage, they are the highest valued series in our southern divisions. Upgraded features in our Renaissance series include one to two stories of living space, eight to nine-foot floor ceilings, staggered kitchen cabinets with decorative crowns, upgraded baseboards, and master bath tile surrounds in tub/showers.
Maronda Homes is currently building new construction homes in Florida in the following areas:


